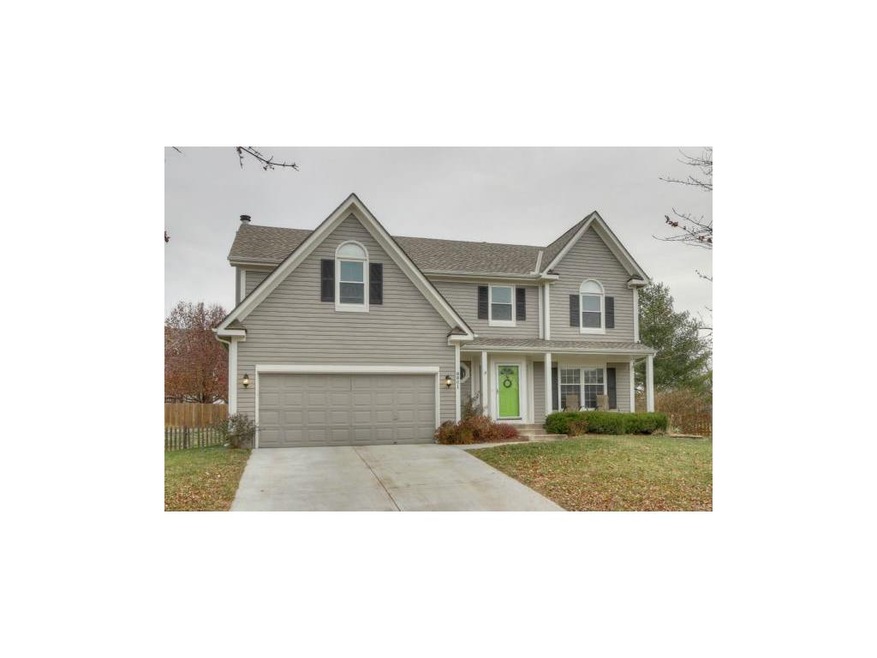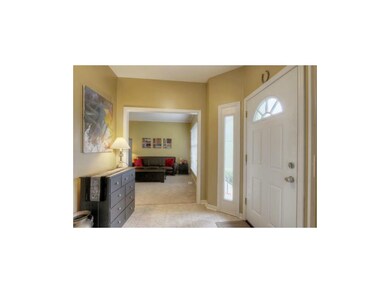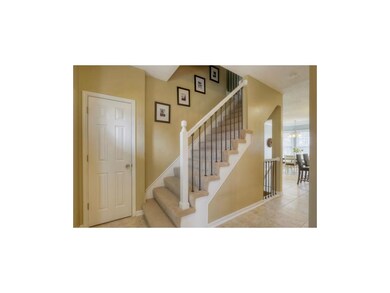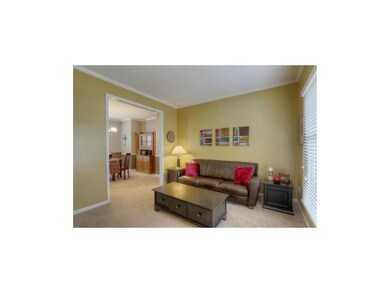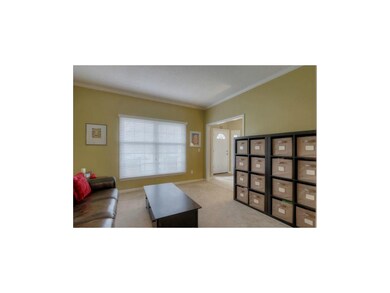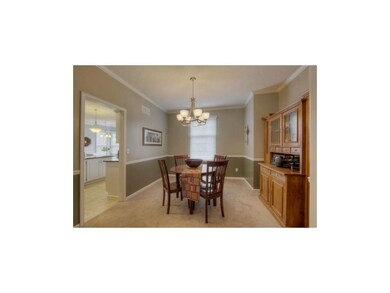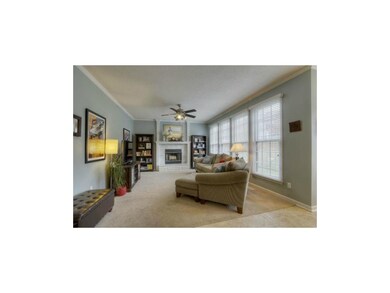
8801 W 124th Terrace Overland Park, KS 66213
Nottingham NeighborhoodHighlights
- Deck
- Vaulted Ceiling
- <<bathWithWhirlpoolToken>>
- Oak Hill Elementary School Rated A
- Traditional Architecture
- Separate Formal Living Room
About This Home
As of September 2022This home is located at 8801 W 124th Terrace, Overland Park, KS 66213 and is currently estimated at $260,000, approximately $104 per square foot. This property was built in 1994. 8801 W 124th Terrace is a home located in Johnson County with nearby schools including Oak Hill Elementary School, Oxford Middle, and Blue Valley Northwest High School.
Last Agent to Sell the Property
ReeceNichols -Johnson County W License #SP00035923 Listed on: 11/29/2013
Last Buyer's Agent
Dawn Meaux
Keller Williams Realty Partners Inc. License #SP00232481
Home Details
Home Type
- Single Family
Est. Annual Taxes
- $3,149
Year Built
- Built in 1994
Lot Details
- 9,083 Sq Ft Lot
- Cul-De-Sac
- Wood Fence
HOA Fees
- $33 Monthly HOA Fees
Parking
- 2 Car Attached Garage
- Inside Entrance
- Front Facing Garage
Home Design
- Traditional Architecture
- Frame Construction
- Composition Roof
- Lap Siding
Interior Spaces
- 2,480 Sq Ft Home
- Wet Bar: Ceramic Tiles, Separate Shower And Tub, Walk-In Closet(s), Whirlpool Tub, Carpet, Ceiling Fan(s), All Carpet, Shades/Blinds, Kitchen Island, Pantry, Fireplace
- Built-In Features: Ceramic Tiles, Separate Shower And Tub, Walk-In Closet(s), Whirlpool Tub, Carpet, Ceiling Fan(s), All Carpet, Shades/Blinds, Kitchen Island, Pantry, Fireplace
- Vaulted Ceiling
- Ceiling Fan: Ceramic Tiles, Separate Shower And Tub, Walk-In Closet(s), Whirlpool Tub, Carpet, Ceiling Fan(s), All Carpet, Shades/Blinds, Kitchen Island, Pantry, Fireplace
- Skylights
- Shades
- Plantation Shutters
- Drapes & Rods
- Family Room with Fireplace
- Separate Formal Living Room
- Sitting Room
- Formal Dining Room
- Basement
- Sub-Basement: Master Bathroom, Laundry
Kitchen
- Breakfast Area or Nook
- Kitchen Island
- Granite Countertops
- Laminate Countertops
Flooring
- Wall to Wall Carpet
- Linoleum
- Laminate
- Stone
- Ceramic Tile
- Luxury Vinyl Plank Tile
- Luxury Vinyl Tile
Bedrooms and Bathrooms
- 4 Bedrooms
- Cedar Closet: Ceramic Tiles, Separate Shower And Tub, Walk-In Closet(s), Whirlpool Tub, Carpet, Ceiling Fan(s), All Carpet, Shades/Blinds, Kitchen Island, Pantry, Fireplace
- Walk-In Closet: Ceramic Tiles, Separate Shower And Tub, Walk-In Closet(s), Whirlpool Tub, Carpet, Ceiling Fan(s), All Carpet, Shades/Blinds, Kitchen Island, Pantry, Fireplace
- Double Vanity
- <<bathWithWhirlpoolToken>>
- <<tubWithShowerToken>>
Laundry
- Laundry Room
- Laundry on upper level
Home Security
- Storm Windows
- Storm Doors
Outdoor Features
- Deck
- Enclosed patio or porch
Schools
- Oak Hill Elementary School
- Blue Valley Nw High School
Utilities
- Forced Air Heating and Cooling System
Community Details
- Association fees include trash pick up
- Pheasant Run Subdivision
Listing and Financial Details
- Assessor Parcel Number NP66360000 0097
Ownership History
Purchase Details
Home Financials for this Owner
Home Financials are based on the most recent Mortgage that was taken out on this home.Purchase Details
Home Financials for this Owner
Home Financials are based on the most recent Mortgage that was taken out on this home.Purchase Details
Purchase Details
Similar Homes in Overland Park, KS
Home Values in the Area
Average Home Value in this Area
Purchase History
| Date | Type | Sale Price | Title Company |
|---|---|---|---|
| Warranty Deed | -- | Kansas City Title | |
| Joint Tenancy Deed | -- | Accurate Title Co Llc | |
| Special Warranty Deed | -- | Kansas Title Ins Corp | |
| Sheriffs Deed | $148,750 | Continental Title Company |
Mortgage History
| Date | Status | Loan Amount | Loan Type |
|---|---|---|---|
| Open | $201,000 | New Conventional | |
| Closed | $205,200 | New Conventional | |
| Previous Owner | $218,975 | New Conventional |
Property History
| Date | Event | Price | Change | Sq Ft Price |
|---|---|---|---|---|
| 09/29/2022 09/29/22 | Sold | -- | -- | -- |
| 09/11/2022 09/11/22 | Pending | -- | -- | -- |
| 08/09/2022 08/09/22 | For Sale | $399,950 | +53.8% | $161 / Sq Ft |
| 01/07/2014 01/07/14 | Sold | -- | -- | -- |
| 12/01/2013 12/01/13 | Pending | -- | -- | -- |
| 11/29/2013 11/29/13 | For Sale | $260,000 | -- | $105 / Sq Ft |
Tax History Compared to Growth
Tax History
| Year | Tax Paid | Tax Assessment Tax Assessment Total Assessment is a certain percentage of the fair market value that is determined by local assessors to be the total taxable value of land and additions on the property. | Land | Improvement |
|---|---|---|---|---|
| 2024 | $5,238 | $51,267 | $10,452 | $40,815 |
| 2023 | $4,964 | $47,725 | $10,452 | $37,273 |
| 2022 | $4,688 | $44,275 | $10,452 | $33,823 |
| 2021 | $4,463 | $39,963 | $8,709 | $31,254 |
| 2020 | $4,353 | $38,721 | $6,967 | $31,754 |
| 2019 | $4,315 | $37,570 | $4,999 | $32,571 |
| 2018 | $4,211 | $35,937 | $4,999 | $30,938 |
| 2017 | $4,091 | $34,304 | $4,999 | $29,305 |
| 2016 | $3,822 | $32,027 | $4,999 | $27,028 |
| 2015 | $3,641 | $30,394 | $4,999 | $25,395 |
| 2013 | -- | $26,841 | $4,999 | $21,842 |
Agents Affiliated with this Home
-
Linda Maher

Seller's Agent in 2022
Linda Maher
ReeceNichols- Leawood Town Center
(913) 345-0700
7 in this area
28 Total Sales
-
Alex Owens

Buyer's Agent in 2022
Alex Owens
Compass Realty Group
(913) 725-8827
8 in this area
293 Total Sales
-
Tom Elliott

Seller's Agent in 2014
Tom Elliott
ReeceNichols -Johnson County W
(913) 568-7175
3 in this area
25 Total Sales
-
D
Buyer's Agent in 2014
Dawn Meaux
Keller Williams Realty Partners Inc.
Map
Source: Heartland MLS
MLS Number: 1860104
APN: NP66360000-0097
- 8824 W 69th St
- 12606 Slater St
- 12616 Slater Ln
- 12627 Slater Ln
- 12313 England St
- 12407 England St
- 12314 England St
- 9000 W 127th Terrace
- 12207 England St
- 9420 W 123rd St
- 12212 Hemlock St
- 9208 W 121st Terrace
- 12213 Grant Ln
- 12229 Carter St
- 8901 W 128th St
- 12709 Grant St
- 12100 Carter St
- 8323 W 120th Terrace
- 12117 Knox St
- 12556 Farley St
