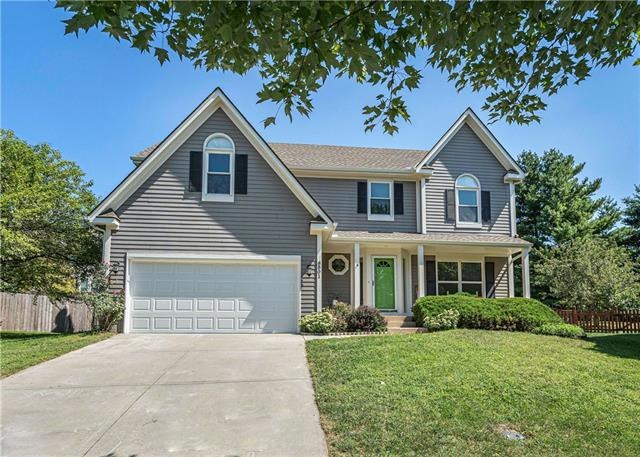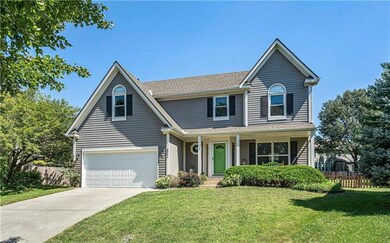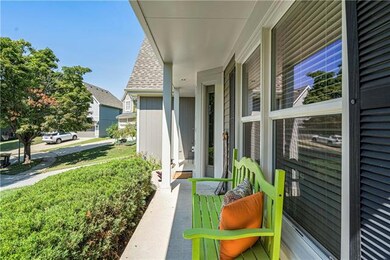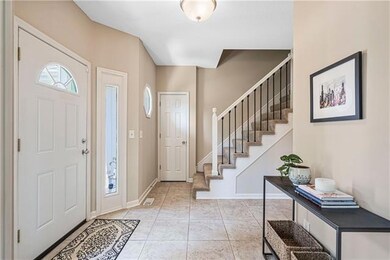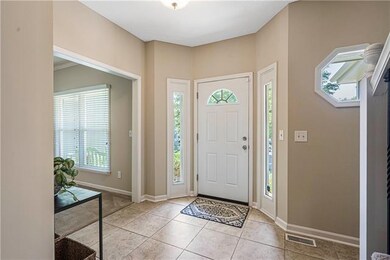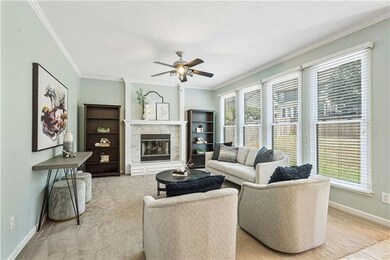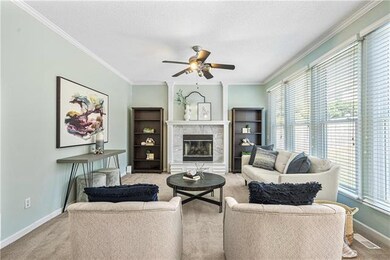
8801 W 124th Terrace Overland Park, KS 66213
Nottingham NeighborhoodHighlights
- Deck
- Vaulted Ceiling
- <<bathWithWhirlpoolToken>>
- Oak Hill Elementary School Rated A
- Traditional Architecture
- Separate Formal Living Room
About This Home
As of September 2022Pheasant Run 4 Bedroom in Coveted Blue Valley School District. This Dreamy Front Porch is the Perfect Place to Relax and Read a Good Book or Enjoy a Cup of Coffee on These Beautiful Fall Mornings! Kitchen Has Granite Counters and Center Island, Stainless Steel Appliances (Samsung Refrig. Stays!), Pantry w/ Pull-Outs and Breakfast Area. Lots of Natural Light Throughout the Home. Second Floor Offers a Spacious Primary Suite w/ Coffered/Vaulted Ceiling, Sitting Room Perfect for Office Space or Nursery and an Ensuite Bath W/ Jacuzzi Tub, Dual Vanities w/ Granite and Large Walk-In Closet. Three Generous Secondary Bedrooms Each w/ Walk-In Closets. Nice Size Hall Bath with Dual Vanities and Skylight. Second Floor Utilities. Step outside to a Deck With Patio Off Of That. Basement w/ Half Bath is Ready For You to Add Your Own Creative Touches. Quiet Cul-De-Sac Location. You Will Enjoy Easy Access to Numerous Restaurants and Supermarkets. Newer Pella Windows on the Entire Main Level, Upstairs Thermal Windows Have Been Replaced Also. Brand New Garage Door. Some New Int./Ext Paint 2022. Carpets All Steam Cleaned in Sept. 2022.
Last Agent to Sell the Property
ReeceNichols- Leawood Town Center License #SP00233334 Listed on: 08/09/2022
Home Details
Home Type
- Single Family
Est. Annual Taxes
- $4,353
Year Built
- Built in 1994
Lot Details
- 9,083 Sq Ft Lot
- Cul-De-Sac
- West Facing Home
- Wood Fence
HOA Fees
- $40 Monthly HOA Fees
Parking
- 2 Car Attached Garage
- Inside Entrance
- Front Facing Garage
Home Design
- Traditional Architecture
- Frame Construction
- Composition Roof
- Lap Siding
Interior Spaces
- 2,480 Sq Ft Home
- Wet Bar: Carpet, All Carpet, Ceramic Tiles, Kitchen Island, Pantry, Ceiling Fan(s), Fireplace, Walk-In Closet(s), Double Vanity, Granite Counters, Separate Shower And Tub, Skylight(s), Whirlpool Tub
- Built-In Features: Carpet, All Carpet, Ceramic Tiles, Kitchen Island, Pantry, Ceiling Fan(s), Fireplace, Walk-In Closet(s), Double Vanity, Granite Counters, Separate Shower And Tub, Skylight(s), Whirlpool Tub
- Vaulted Ceiling
- Ceiling Fan: Carpet, All Carpet, Ceramic Tiles, Kitchen Island, Pantry, Ceiling Fan(s), Fireplace, Walk-In Closet(s), Double Vanity, Granite Counters, Separate Shower And Tub, Skylight(s), Whirlpool Tub
- Skylights
- Thermal Windows
- Shades
- Plantation Shutters
- Drapes & Rods
- Family Room with Fireplace
- Separate Formal Living Room
- Formal Dining Room
- Basement
- Sub-Basement: Sitting Room, Living Room
Kitchen
- Breakfast Area or Nook
- Electric Oven or Range
- Dishwasher
- Stainless Steel Appliances
- Kitchen Island
- Granite Countertops
- Laminate Countertops
- Disposal
Flooring
- Wall to Wall Carpet
- Linoleum
- Laminate
- Stone
- Ceramic Tile
- Luxury Vinyl Plank Tile
- Luxury Vinyl Tile
Bedrooms and Bathrooms
- 4 Bedrooms
- Cedar Closet: Carpet, All Carpet, Ceramic Tiles, Kitchen Island, Pantry, Ceiling Fan(s), Fireplace, Walk-In Closet(s), Double Vanity, Granite Counters, Separate Shower And Tub, Skylight(s), Whirlpool Tub
- Walk-In Closet: Carpet, All Carpet, Ceramic Tiles, Kitchen Island, Pantry, Ceiling Fan(s), Fireplace, Walk-In Closet(s), Double Vanity, Granite Counters, Separate Shower And Tub, Skylight(s), Whirlpool Tub
- Double Vanity
- <<bathWithWhirlpoolToken>>
- <<tubWithShowerToken>>
Laundry
- Laundry Room
- Laundry on upper level
Home Security
- Storm Windows
- Storm Doors
Outdoor Features
- Deck
- Enclosed patio or porch
Schools
- Oak Hill Elementary School
- Blue Valley Nw High School
Utilities
- Forced Air Heating and Cooling System
Community Details
- Association fees include curbside recycling, trash pick up
- Pheasant Run Association
- Pheasant Run Subdivision
Listing and Financial Details
- Assessor Parcel Number NP66360000 0097
Ownership History
Purchase Details
Home Financials for this Owner
Home Financials are based on the most recent Mortgage that was taken out on this home.Purchase Details
Home Financials for this Owner
Home Financials are based on the most recent Mortgage that was taken out on this home.Purchase Details
Purchase Details
Similar Homes in Overland Park, KS
Home Values in the Area
Average Home Value in this Area
Purchase History
| Date | Type | Sale Price | Title Company |
|---|---|---|---|
| Warranty Deed | -- | Kansas City Title | |
| Joint Tenancy Deed | -- | Accurate Title Co Llc | |
| Special Warranty Deed | -- | Kansas Title Ins Corp | |
| Sheriffs Deed | $148,750 | Continental Title Company |
Mortgage History
| Date | Status | Loan Amount | Loan Type |
|---|---|---|---|
| Open | $201,000 | New Conventional | |
| Closed | $205,200 | New Conventional | |
| Previous Owner | $218,975 | New Conventional |
Property History
| Date | Event | Price | Change | Sq Ft Price |
|---|---|---|---|---|
| 09/29/2022 09/29/22 | Sold | -- | -- | -- |
| 09/11/2022 09/11/22 | Pending | -- | -- | -- |
| 08/09/2022 08/09/22 | For Sale | $399,950 | +53.8% | $161 / Sq Ft |
| 01/07/2014 01/07/14 | Sold | -- | -- | -- |
| 12/01/2013 12/01/13 | Pending | -- | -- | -- |
| 11/29/2013 11/29/13 | For Sale | $260,000 | -- | $105 / Sq Ft |
Tax History Compared to Growth
Tax History
| Year | Tax Paid | Tax Assessment Tax Assessment Total Assessment is a certain percentage of the fair market value that is determined by local assessors to be the total taxable value of land and additions on the property. | Land | Improvement |
|---|---|---|---|---|
| 2024 | $5,238 | $51,267 | $10,452 | $40,815 |
| 2023 | $4,964 | $47,725 | $10,452 | $37,273 |
| 2022 | $4,688 | $44,275 | $10,452 | $33,823 |
| 2021 | $4,463 | $39,963 | $8,709 | $31,254 |
| 2020 | $4,353 | $38,721 | $6,967 | $31,754 |
| 2019 | $4,315 | $37,570 | $4,999 | $32,571 |
| 2018 | $4,211 | $35,937 | $4,999 | $30,938 |
| 2017 | $4,091 | $34,304 | $4,999 | $29,305 |
| 2016 | $3,822 | $32,027 | $4,999 | $27,028 |
| 2015 | $3,641 | $30,394 | $4,999 | $25,395 |
| 2013 | -- | $26,841 | $4,999 | $21,842 |
Agents Affiliated with this Home
-
Linda Maher

Seller's Agent in 2022
Linda Maher
ReeceNichols- Leawood Town Center
(913) 345-0700
7 in this area
28 Total Sales
-
Alex Owens

Buyer's Agent in 2022
Alex Owens
Compass Realty Group
(913) 725-8827
8 in this area
293 Total Sales
-
Tom Elliott

Seller's Agent in 2014
Tom Elliott
ReeceNichols -Johnson County W
(913) 568-7175
3 in this area
25 Total Sales
-
D
Buyer's Agent in 2014
Dawn Meaux
Keller Williams Realty Partners Inc.
Map
Source: Heartland MLS
MLS Number: 2398224
APN: NP66360000-0097
- 8824 W 69th St
- 12606 Slater St
- 12616 Slater Ln
- 12627 Slater Ln
- 12313 England St
- 12407 England St
- 12314 England St
- 9000 W 127th Terrace
- 12207 England St
- 9420 W 123rd St
- 12212 Hemlock St
- 9208 W 121st Terrace
- 12213 Grant Ln
- 12229 Carter St
- 8901 W 128th St
- 12709 Grant St
- 12100 Carter St
- 8323 W 120th Terrace
- 12117 Knox St
- 12556 Farley St
