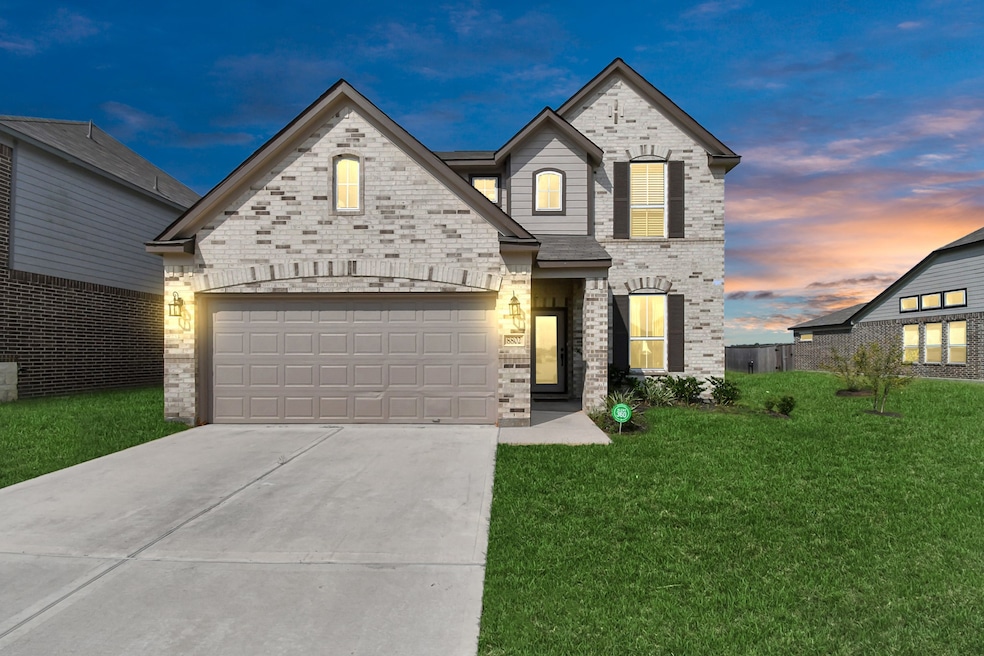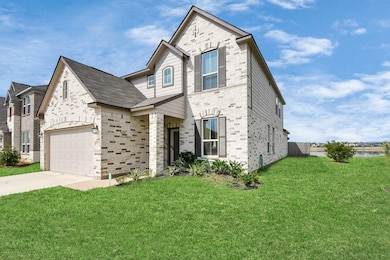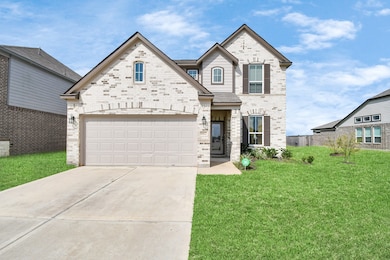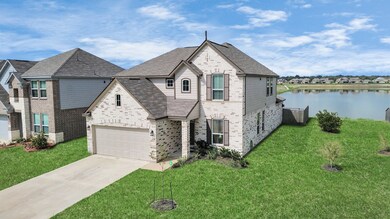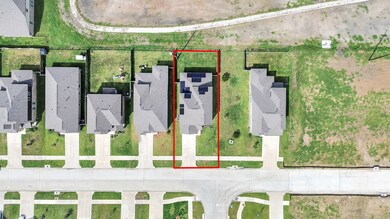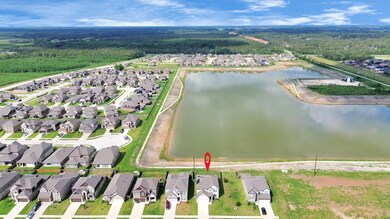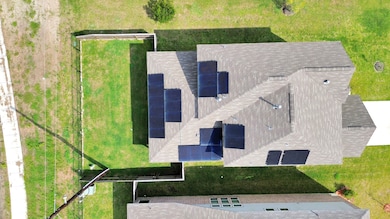8802 Mallow Rose Way Rosharon, TX 77583
Highlights
- Home Theater
- Lake View
- Traditional Architecture
- Home fronts a pond
- Deck
- Granite Countertops
About This Home
Recent construction Home for Lease - Welcome home to 8802 Mallow Rose Way located in Huntington Place community and zoned to Fort Bend ISD. This home offers a spacious open-concept layout that effortlessly integrates the kitchen, dining, and living areas. Perfect for daily living and entertaining. The well-appointed bedrooms offer generous room for relaxation, while the entire home showcases premium finishes and meticulous maintenance. This home is situated on a beautiful water view lot, offering picturesque views right from your backyard. Enjoy the scenery and tranquil atmosphere, making it a perfect spot to relax and unwind. Conveniently located just minutes from Highway 6, you'll have easy access to dining, shopping, and major highways.
Don’t miss your chance to own this remarkable property—schedule a showing today to experience the exceptional lifestyle it offers!
Home Details
Home Type
- Single Family
Year Built
- Built in 2022
Lot Details
- 6,000 Sq Ft Lot
- Home fronts a pond
- Dirt Road
- Back Yard Fenced
Parking
- 2 Car Attached Garage
Home Design
- Traditional Architecture
Interior Spaces
- 2,836 Sq Ft Home
- 2-Story Property
- Gas Log Fireplace
- Family Room Off Kitchen
- Living Room
- Breakfast Room
- Dining Room
- Home Theater
- Game Room
- Utility Room
- Gas Dryer Hookup
- Lake Views
- Fire and Smoke Detector
Kitchen
- Breakfast Bar
- Gas Oven
- Gas Range
- <<microwave>>
- Dishwasher
- Kitchen Island
- Granite Countertops
- Disposal
Flooring
- Carpet
- Tile
Bedrooms and Bathrooms
- 4 Bedrooms
- En-Suite Primary Bedroom
- Double Vanity
- Soaking Tub
- <<tubWithShowerToken>>
- Separate Shower
Eco-Friendly Details
- ENERGY STAR Qualified Appliances
- Energy-Efficient HVAC
- Energy-Efficient Lighting
- Energy-Efficient Insulation
- Solar owned by a third party
Outdoor Features
- Deck
- Patio
Schools
- Ferndell Henry Elementary School
- Thornton Middle School
- Almeta Crawford High School
Utilities
- Central Heating and Cooling System
- Heating System Uses Gas
- Tankless Water Heater
Listing and Financial Details
- Property Available on 7/8/25
- Long Term Lease
Community Details
Overview
- Huntington Place Community Assoc. Association
- Huntington Place Subdivision
Pet Policy
- Call for details about the types of pets allowed
- Pet Deposit Required
Map
Source: Houston Association of REALTORS®
MLS Number: 97587942
APN: 4234-04-001-0390-907
- 1654 Sequoia Run Dr
- 0 Cr-573 Unit 75894184
- 2419 Phantom Quartz Ln
- 8014 Tempest Stone Dr
- 2414 Phantom Quartz Ln
- 7227 Birchville Dr
- 2414 Night Emerald Dr
- 2607 American Ruby Dr
- 2615 American Ruby Dr
- 2602 American Ruby Dr
- 2619 American Ruby Dr
- 2606 American Ruby Dr
- 2531 Night Emerald Dr
- 2623 American Ruby Dr
- 2614 American Ruby Dr
- 2607 Night Emerald Dr
- 7219 Escondido Dr
- 2618 American Ruby Dr
- 2611 Night Emerald Dr
- 2503 Precious Coral Dr
- 2526 Night Emerald Dr
- 2419 Indian Jade Ln
- 2607 Mint Garnet Dr
- 1142 Appaloosa Ln
- 1123 Lipizzan Ln
- 1010 Curly Angora Ct
- 8530 Sandy Coral Ln
- 1227 Marvista Ln
- 931 Barstow Dr
- 1311 Oroville Ct
- 7118 Escondido Dr
- 14627 Woodcott Warren Way
- 9762 Soto St
- 1139 Hughes Crossing Dr
- 1115 Sommerville Dr
- 7215 Victorville Dr
- 1114 Toledo Bend Pass
- 703 Alpine Falls Rd
- 8942 Ice Quartz Dr
- 7919 Cattleman Valley Dr
