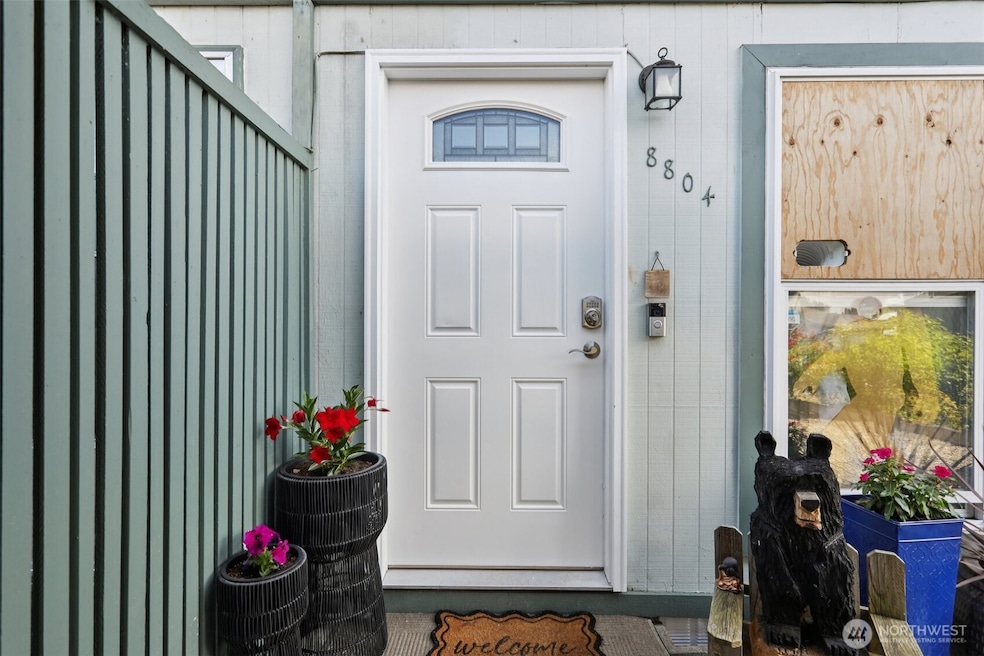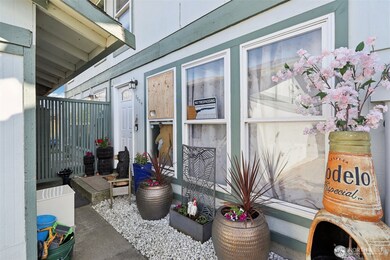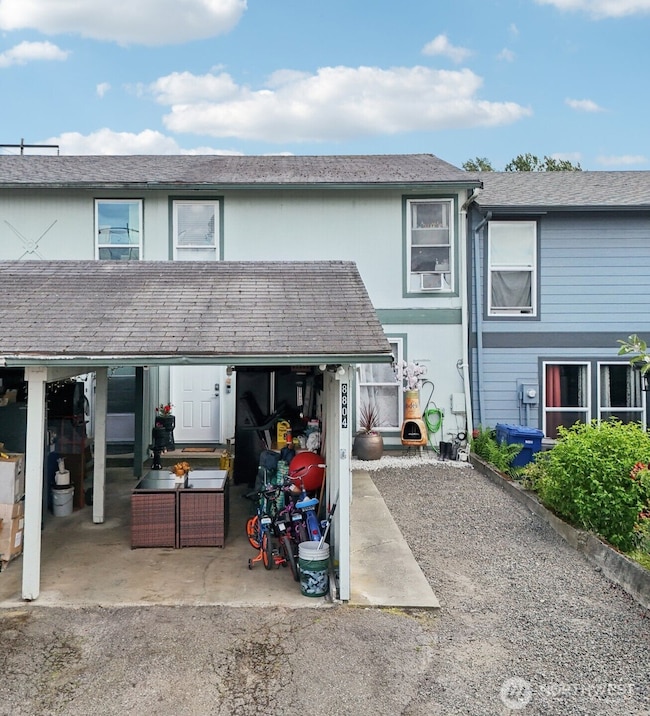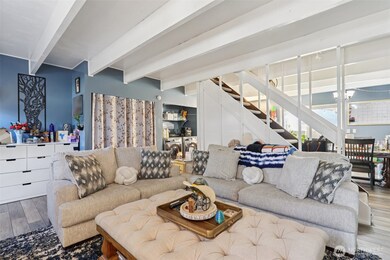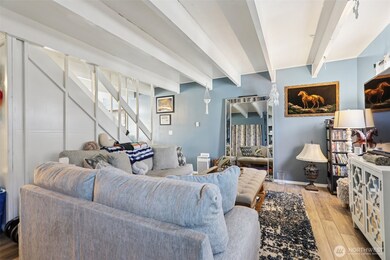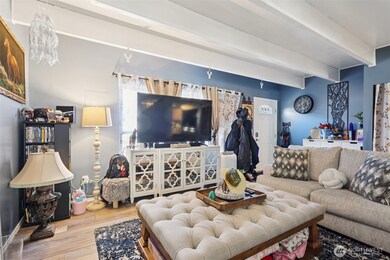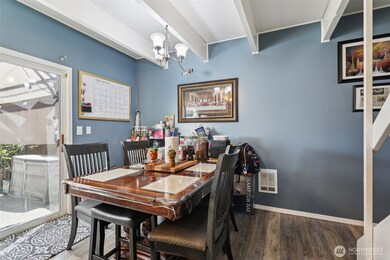
$420,000
- 3 Beds
- 1 Bath
- 1,120 Sq Ft
- 8804 12th St NE
- Lake Stevens, WA
This is the best-priced 3-bedroom home in the area, offering incredible opportunity and affordability. Designed in a classic townhouse style with very low monthly dues, this home features a spacious main floor living room, a utility/laundry closet on the main level, and a kitchen with eating space. A sliding glass door opens to a private patio and fully fenced backyard—perfect for relaxing or
Nicole Perez Daily Realty Group LLC
