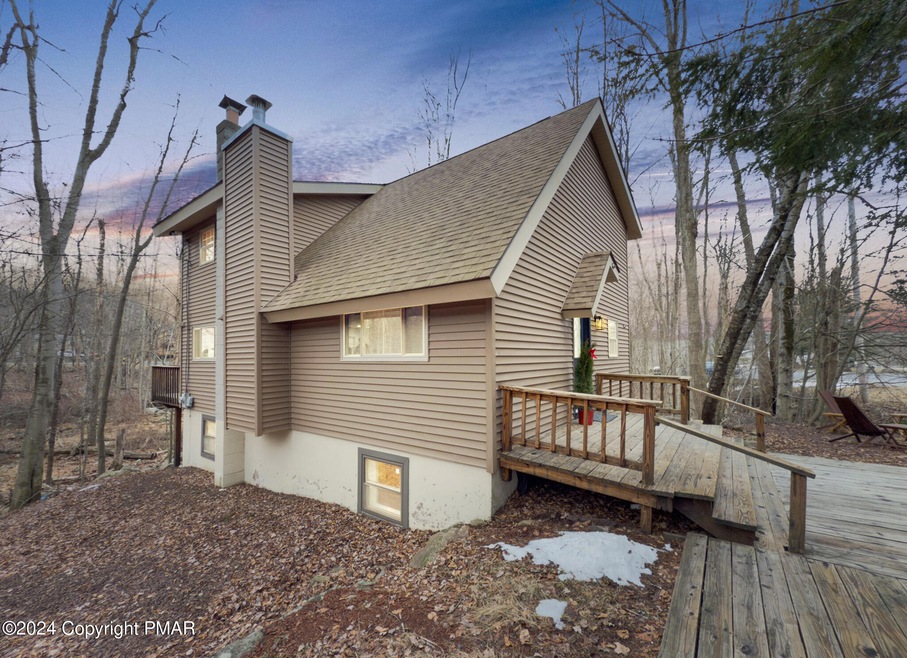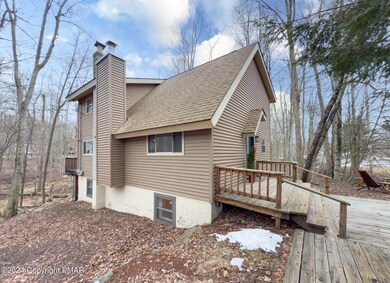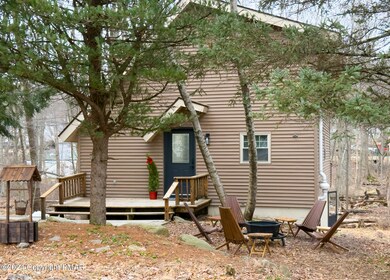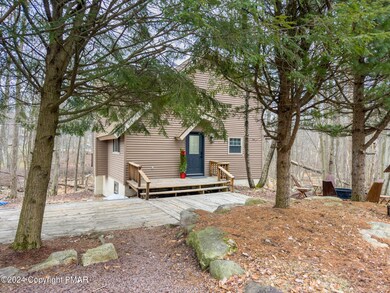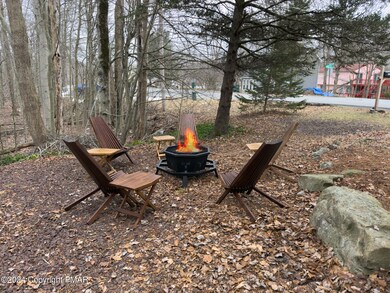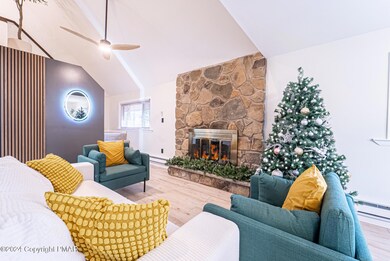
8805 Cloudcrest Dr Tobyhanna, PA 18466
Highlights
- Golf Course Community
- Gated Community
- Deck
- Property is near a beach
- Clubhouse
- Wood Burning Stove
About This Home
As of March 2025MODERN 3-LEVEL CONTEMPORARY Totally Renovated & Fully Furnished TURN-KEY 4BR 2 Full Bath & 2 Half Bath Contemporary Home Offers ULTRA MODERN KITCHEN Featuring Hexagon Tile Backsplash w/ New Black Stainless Steel Appliances, Wide WHITE OAK Plank Waterproof Luxury Vinyl Laminate Flooring Throughout, Living Room w/ Ambient Brick Wood-Burning Fireplace & Natural Acoustic Slat Wall Panel Accents, LED Lit Mirror Plus Contemporary Style Lighting! 2 Bedrooms w/ Half Guest Bath on Main Level! Huge Master Bedroom w/ Vaulted Ceilings & Private En-Suite Bath Plus Additional Bedroom w/ Main Bath on 2nd Loft Level! FULLY FINISHED LOWER LEVEL Features Open Layout Finished Rec Room/Family Room w/ Walk-Out & Laundry Area w/ Half Bath! WALK 30 SECONDS Conveniently Located Next Door to Community Clubhouse & In-Ground Pool on Cul-de-sac! A POCONO COUNTRY PLACE is a Gated Poconos Lake Community Offering 3 Clubhouses, 2 Lakes, 6 Basketball Courts, 6 Tennis Courts, 6 Playgrounds, 4 Pools, Miniature Golf, Beach, Kayaking/Canoeing & More! AirBNB, VROB & STR-Friendly Community! SUPER LOW Yearly Taxes Only $2,473/Year & $1,677/Year HOA Dues Makes for Great ROI, Return on Investment for Short-Term Rental Opportunity! PUBLIC WATER & PUBLIC SEWER! Located Near All Major Poconos Attractions & Close to All Shopping! Call Today for Your Private Showing!
Last Agent to Sell the Property
RE/MAX of the Poconos License #RS341288 Listed on: 12/19/2024

Home Details
Home Type
- Single Family
Est. Annual Taxes
- $2,473
Year Built
- Built in 1979
Lot Details
- 0.29 Acre Lot
- Property fronts a private road
- Cul-De-Sac
- Private Streets
- Irregular Lot
- Sloped Lot
Home Design
- Contemporary Architecture
- Fiberglass Roof
- Asphalt Roof
- Vinyl Siding
Interior Spaces
- 2,100 Sq Ft Home
- 3-Story Property
- Cathedral Ceiling
- Ceiling Fan
- Wood Burning Stove
- Free Standing Fireplace
- Brick Fireplace
- Drapes & Rods
- Living Room with Fireplace
- 2 Fireplaces
- Dining Room
- Game Room
Kitchen
- Eat-In Kitchen
- Electric Range
- Stainless Steel Appliances
Flooring
- Carpet
- Laminate
- Ceramic Tile
- Vinyl
Bedrooms and Bathrooms
- 4 Bedrooms
- Primary Bedroom on Main
- Primary bathroom on main floor
Laundry
- Dryer
- Washer
Finished Basement
- Heated Basement
- Walk-Out Basement
- Basement Fills Entire Space Under The House
- Natural lighting in basement
Parking
- Driveway
- Off-Street Parking
Outdoor Features
- Property is near a beach
- Property is near a lake
- Deck
- Patio
Utilities
- Cooling Available
- Baseboard Heating
- Electric Water Heater
Listing and Financial Details
- Assessor Parcel Number 03.8E.1.169
- Tax Block Lot 434 Sec H
Community Details
Overview
- Property has a Home Owners Association
- A Pocono Country Place Subdivision
Recreation
- Golf Course Community
- Tennis Courts
- Community Playground
- Community Pool
Security
- 24 Hour Access
- Gated Community
Additional Features
- Clubhouse
- Security
Ownership History
Purchase Details
Home Financials for this Owner
Home Financials are based on the most recent Mortgage that was taken out on this home.Purchase Details
Home Financials for this Owner
Home Financials are based on the most recent Mortgage that was taken out on this home.Purchase Details
Purchase Details
Similar Homes in the area
Home Values in the Area
Average Home Value in this Area
Purchase History
| Date | Type | Sale Price | Title Company |
|---|---|---|---|
| Special Warranty Deed | $339,000 | Keystone Premier Settlement Se | |
| Special Warranty Deed | $339,000 | Keystone Premier Settlement Se | |
| Deed | $147,000 | Sunrise Abstract | |
| Special Warranty Deed | $25,100 | Servicelink | |
| Deed | $90,000 | -- |
Mortgage History
| Date | Status | Loan Amount | Loan Type |
|---|---|---|---|
| Open | $327,685 | FHA | |
| Closed | $327,685 | FHA | |
| Previous Owner | $147,000 | New Conventional |
Property History
| Date | Event | Price | Change | Sq Ft Price |
|---|---|---|---|---|
| 03/05/2025 03/05/25 | Sold | $339,000 | -3.1% | $161 / Sq Ft |
| 01/28/2025 01/28/25 | Pending | -- | -- | -- |
| 01/16/2025 01/16/25 | Price Changed | $349,900 | -2.8% | $167 / Sq Ft |
| 12/20/2024 12/20/24 | For Sale | $359,900 | +144.8% | $171 / Sq Ft |
| 10/18/2024 10/18/24 | Sold | $147,000 | -16.0% | $91 / Sq Ft |
| 09/27/2024 09/27/24 | Pending | -- | -- | -- |
| 08/29/2024 08/29/24 | For Sale | $175,000 | -- | $109 / Sq Ft |
Tax History Compared to Growth
Tax History
| Year | Tax Paid | Tax Assessment Tax Assessment Total Assessment is a certain percentage of the fair market value that is determined by local assessors to be the total taxable value of land and additions on the property. | Land | Improvement |
|---|---|---|---|---|
| 2025 | $789 | $80,870 | $18,260 | $62,610 |
| 2024 | $674 | $80,870 | $18,260 | $62,610 |
| 2023 | $2,157 | $80,870 | $18,260 | $62,610 |
| 2022 | $2,119 | $80,870 | $18,260 | $62,610 |
| 2021 | $2,119 | $80,870 | $18,260 | $62,610 |
| 2020 | $568 | $80,870 | $18,260 | $62,610 |
| 2019 | $3,573 | $20,860 | $5,250 | $15,610 |
| 2018 | $3,573 | $20,860 | $5,250 | $15,610 |
| 2017 | $3,615 | $20,860 | $5,250 | $15,610 |
| 2016 | $772 | $20,860 | $5,250 | $15,610 |
| 2015 | $2,947 | $20,860 | $5,250 | $15,610 |
| 2014 | $2,947 | $20,860 | $5,250 | $15,610 |
Agents Affiliated with this Home
-
Samantha Bonnett

Seller's Agent in 2025
Samantha Bonnett
RE/MAX
(973) 487-8872
62 in this area
261 Total Sales
-
Jessica Ouellette

Seller's Agent in 2024
Jessica Ouellette
CENTURY 21 Select Group - Blakeslee
(570) 202-6778
38 in this area
140 Total Sales
-
Carl Feinstein
C
Seller Co-Listing Agent in 2024
Carl Feinstein
CENTURY 21 Select Group - Blakeslee
(732) 536-5795
8 in this area
23 Total Sales
-
(
Buyer's Agent in 2024
(Lehigh) GLVR Member
NON MEMBER
Map
Source: Pocono Mountains Association of REALTORS®
MLS Number: PM-120971
APN: 03.8E.1.169
- 8434 Bear Trail Dr
- 8263 Natures Dr
- 8208 Sunset Dr
- 8252 Natures Dr
- 8417 Porcupine Dr
- 8235 Natures Dr
- 8237 Natures Dr
- 8934 Deerfield Rd
- 8066 Red Squirrel Dr
- 8132 Pecan Terrace
- 8333 Shannon Dr
- 8062 Red Squirrel Dr
- 8056 Red Squirrel Dr
- 8094 Elizabeth Ln
- 93 Deerfield Rd
- 893 Country Place Dr
- 8192 Elk Ct
- 7572 Eagle Rock Dr
- 8392 Turtle Ln
- Lot H22 Elizabeth Ln
