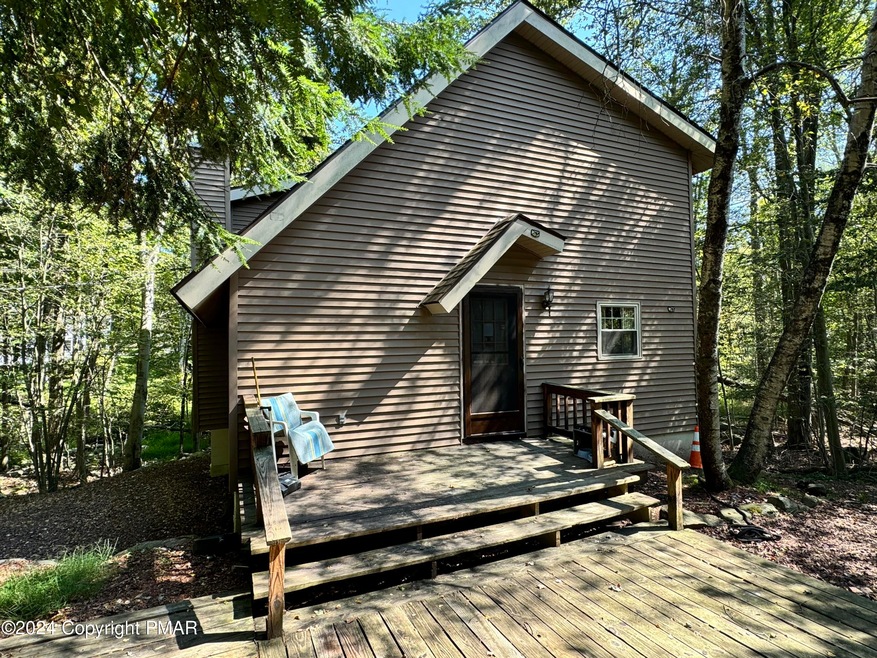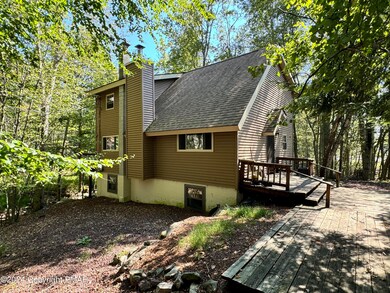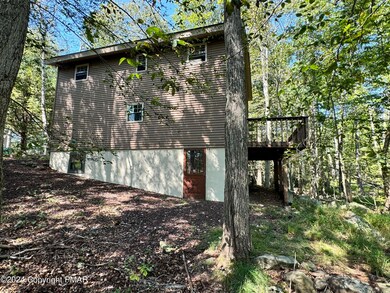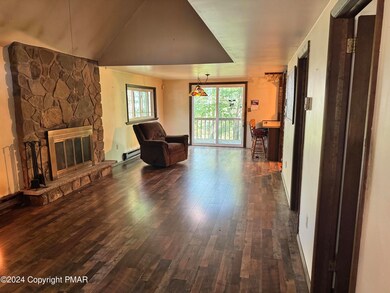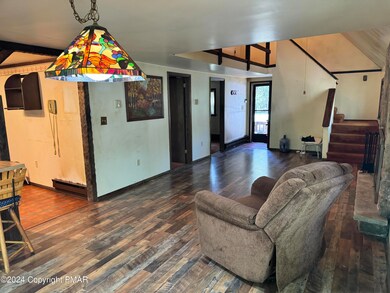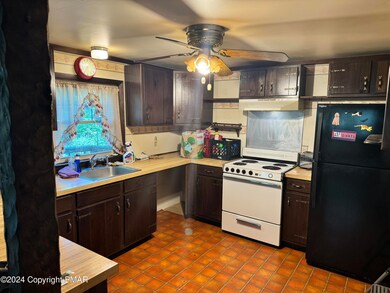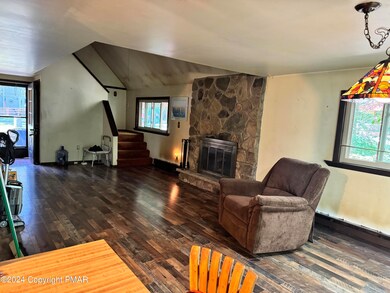
8805 Cloudcrest Dr Tobyhanna, PA 18466
Highlights
- Property is near a beach
- Deck
- Wooded Lot
- Clubhouse
- Contemporary Architecture
- Main Floor Primary Bedroom
About This Home
As of March 2025Discover the potential of this 4-bedroom, 2-bathroom home nestled in the amenity-rich community of A Pocono Country Place. With its charming character and a finished basement, this home is a canvas awaiting your personal touch. Cozy up by the fireplace on winter nights, or enjoy the warmth of the stove in the basement. Whether you're an investor or a homeowner with a vision, this property offers a unique opportunity to restore it to its former glory. The community provides an array of amenities, making it a perfect retreat or year-round residence. Bring your ideas and TLC to transform this house into the home of your dreams! Home is being sold as is and priced accordingly. Square footage from public records.
Last Agent to Sell the Property
CENTURY 21 Select Group - Blakeslee License #RS342202 Listed on: 09/16/2024

Last Buyer's Agent
(Lehigh) GLVR Member
NON MEMBER
Home Details
Home Type
- Single Family
Est. Annual Taxes
- $2,473
Year Built
- Built in 1979
Lot Details
- 0.29 Acre Lot
- Property fronts a private road
- Private Streets
- Wooded Lot
Home Design
- Contemporary Architecture
- Asphalt Roof
- Vinyl Siding
Interior Spaces
- 1,608 Sq Ft Home
- 2-Story Property
- Ceiling Fan
- Fireplace
- Family Room
- Living Room
- Finished Basement
- Basement Fills Entire Space Under The House
- Electric Range
Flooring
- Carpet
- Laminate
Bedrooms and Bathrooms
- 4 Bedrooms
- Primary Bedroom on Main
- 2 Full Bathrooms
- Primary bathroom on main floor
Laundry
- Dryer
- Washer
Parking
- Parking Pad
- Off-Street Parking
Outdoor Features
- Property is near a beach
- Property is near a lake
- Deck
Utilities
- Cooling Available
- Baseboard Heating
- Private Water Source
- Electric Water Heater
- Private Sewer
Listing and Financial Details
- Assessor Parcel Number 03.8E.1.169
Community Details
Overview
- Property has a Home Owners Association
- A Pocono Country Place Subdivision
Amenities
- Clubhouse
Recreation
- Community Playground
- Community Pool
Ownership History
Purchase Details
Home Financials for this Owner
Home Financials are based on the most recent Mortgage that was taken out on this home.Purchase Details
Home Financials for this Owner
Home Financials are based on the most recent Mortgage that was taken out on this home.Purchase Details
Purchase Details
Similar Homes in Tobyhanna, PA
Home Values in the Area
Average Home Value in this Area
Purchase History
| Date | Type | Sale Price | Title Company |
|---|---|---|---|
| Special Warranty Deed | $339,000 | Keystone Premier Settlement Se | |
| Special Warranty Deed | $339,000 | Keystone Premier Settlement Se | |
| Deed | $147,000 | Sunrise Abstract | |
| Special Warranty Deed | $25,100 | Servicelink | |
| Deed | $90,000 | -- |
Mortgage History
| Date | Status | Loan Amount | Loan Type |
|---|---|---|---|
| Open | $327,685 | FHA | |
| Closed | $327,685 | FHA | |
| Previous Owner | $147,000 | New Conventional |
Property History
| Date | Event | Price | Change | Sq Ft Price |
|---|---|---|---|---|
| 03/05/2025 03/05/25 | Sold | $339,000 | -3.1% | $161 / Sq Ft |
| 01/28/2025 01/28/25 | Pending | -- | -- | -- |
| 01/16/2025 01/16/25 | Price Changed | $349,900 | -2.8% | $167 / Sq Ft |
| 12/20/2024 12/20/24 | For Sale | $359,900 | +144.8% | $171 / Sq Ft |
| 10/18/2024 10/18/24 | Sold | $147,000 | -16.0% | $91 / Sq Ft |
| 09/27/2024 09/27/24 | Pending | -- | -- | -- |
| 08/29/2024 08/29/24 | For Sale | $175,000 | -- | $109 / Sq Ft |
Tax History Compared to Growth
Tax History
| Year | Tax Paid | Tax Assessment Tax Assessment Total Assessment is a certain percentage of the fair market value that is determined by local assessors to be the total taxable value of land and additions on the property. | Land | Improvement |
|---|---|---|---|---|
| 2025 | $789 | $80,870 | $18,260 | $62,610 |
| 2024 | $674 | $80,870 | $18,260 | $62,610 |
| 2023 | $2,157 | $80,870 | $18,260 | $62,610 |
| 2022 | $2,119 | $80,870 | $18,260 | $62,610 |
| 2021 | $2,119 | $80,870 | $18,260 | $62,610 |
| 2020 | $568 | $80,870 | $18,260 | $62,610 |
| 2019 | $3,573 | $20,860 | $5,250 | $15,610 |
| 2018 | $3,573 | $20,860 | $5,250 | $15,610 |
| 2017 | $3,615 | $20,860 | $5,250 | $15,610 |
| 2016 | $772 | $20,860 | $5,250 | $15,610 |
| 2015 | $2,947 | $20,860 | $5,250 | $15,610 |
| 2014 | $2,947 | $20,860 | $5,250 | $15,610 |
Agents Affiliated with this Home
-
Samantha Bonnett

Seller's Agent in 2025
Samantha Bonnett
RE/MAX
(973) 487-8872
62 in this area
261 Total Sales
-
Jessica Ouellette

Seller's Agent in 2024
Jessica Ouellette
CENTURY 21 Select Group - Blakeslee
(570) 202-6778
38 in this area
140 Total Sales
-
Carl Feinstein
C
Seller Co-Listing Agent in 2024
Carl Feinstein
CENTURY 21 Select Group - Blakeslee
(732) 536-5795
8 in this area
23 Total Sales
-
(
Buyer's Agent in 2024
(Lehigh) GLVR Member
NON MEMBER
Map
Source: Pocono Mountains Association of REALTORS®
MLS Number: PM-118223
APN: 03.8E.1.169
- 8434 Bear Trail Dr
- 8263 Natures Dr
- 8208 Sunset Dr
- 8252 Natures Dr
- 8417 Porcupine Dr
- 8235 Natures Dr
- 8237 Natures Dr
- 8934 Deerfield Rd
- 8066 Red Squirrel Dr
- 8132 Pecan Terrace
- 8333 Shannon Dr
- 8062 Red Squirrel Dr
- 8056 Red Squirrel Dr
- 8094 Elizabeth Ln
- 93 Deerfield Rd
- 893 Country Place Dr
- 8192 Elk Ct
- 7572 Eagle Rock Dr
- 8392 Turtle Ln
- Lot H22 Elizabeth Ln
