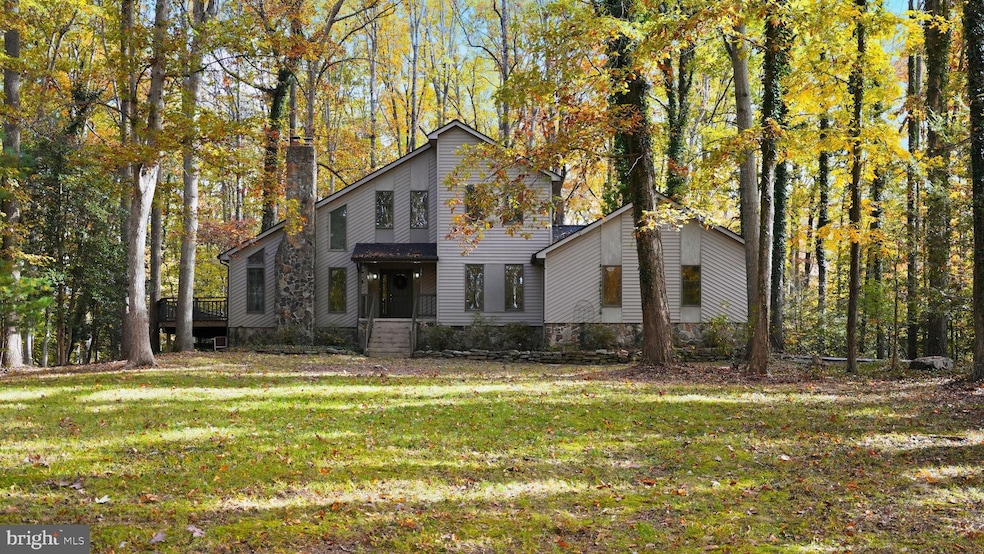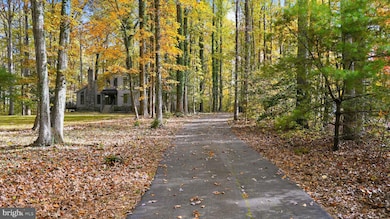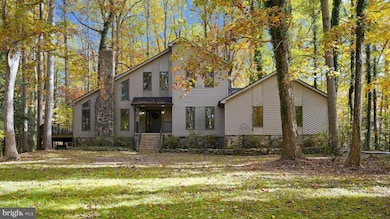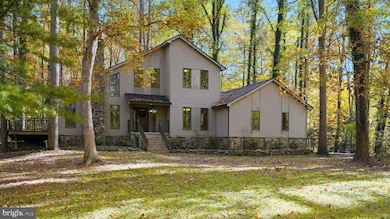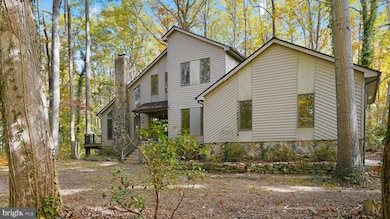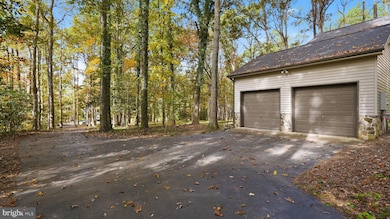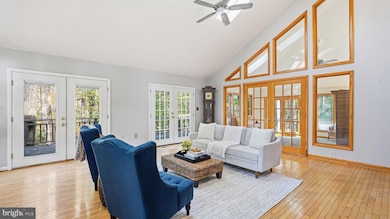8805 Pepperidge Dr Spotsylvania, VA 22551
Spotsylvania Courthouse NeighborhoodEstimated payment $3,501/month
Highlights
- Boat Ramp
- Sauna
- 2.41 Acre Lot
- Beach
- View of Trees or Woods
- Lake Privileges
About This Home
Welcome to 8805 Pepperidge Dr, a beautifully landscaped private wooded retreat, nestled on a 2.41‐acre lot in the gated community of The Laurels. This contemporary 3‐bedroom, 21⁄2‐bath home features hardwood floors and LVP throughout the main level and a complete kitchen refresh including new cabinets and granite countertops. Tons of natural light streaming through oversized windows and skylights throughout. This home is full of character with large doorways, beautiful bonus sunroom with French doors & sauna, and open living room with vaulted ceilings. Plus, upstairs balcony overlooking the living room. Main Floor primary bedroom with walk in closet and bathroom complete with dual sinks and large soaking tub. Spacious living area complete with cozy wood burning fireplace with stone accents. Upstairs you will find two bedrooms, storage, and a full bathroom. The fully finished walk out basement has tile floors and is complete with its own wood stove & built in projector & screen perfect for entertaining or a fun game night. The basement also has a large utility room and unfinished storage area. Two car side garage with storage space. Outside you have a long paved driveway, covered front porch, and large side deck to enjoy your coffee. NEW ROOF Replaced 2023!! New Carpet, New Paint, Heat Pump 2019. Well Pump Replaced in 2022. **Priced below appraised value** Located just minutes from I‐95, Rt 1, and shopping – including close proximity to both Spotsylvania Courthouse and Towne Centre, Central Park’s expansive retail complex . This home offers the best of both worlds with its privacy, acreage, and convenience. Plus, The Laurels community has not only a private front gate but a great common area offering lake privileges, playgrounds, picnic area, basketball court, book club, and boat ramp. Come see it before this home is gone!
Listing Agent
(540) 479-9200 jennsellsva@gmail.com Real Broker, LLC Listed on: 11/12/2025
Home Details
Home Type
- Single Family
Est. Annual Taxes
- $2,278
Year Built
- Built in 1993 | Remodeled in 2025
Lot Details
- 2.41 Acre Lot
- Cul-De-Sac
- Backs to Trees or Woods
- Property is in good condition
- Property is zoned RU
HOA Fees
- $50 Monthly HOA Fees
Parking
- 2 Car Attached Garage
- Side Facing Garage
- Off-Street Parking
Home Design
- Contemporary Architecture
- Entry on the 2nd floor
- Permanent Foundation
- Shingle Roof
- Fiberglass Roof
- Vinyl Siding
Interior Spaces
- Property has 3 Levels
- Chair Railings
- Crown Molding
- Vaulted Ceiling
- Ceiling Fan
- Skylights
- Recessed Lighting
- Wood Burning Fireplace
- Stone Fireplace
- French Doors
- Sliding Doors
- Six Panel Doors
- Family Room
- Living Room
- Dining Room
- Sun or Florida Room
- Sauna
- Views of Woods
- Security Gate
- Attic
Kitchen
- Country Kitchen
- Breakfast Area or Nook
- Stove
- Dishwasher
- Stainless Steel Appliances
- Upgraded Countertops
- Disposal
Flooring
- Wood
- Carpet
- Ceramic Tile
- Luxury Vinyl Plank Tile
Bedrooms and Bathrooms
- En-Suite Bathroom
- Walk-In Closet
- Soaking Tub
- Bathtub with Shower
Laundry
- Laundry Room
- Laundry on main level
- Dryer
- Washer
Finished Basement
- Walk-Out Basement
- Rear Basement Entry
Outdoor Features
- Lake Privileges
- Deck
- Exterior Lighting
- Porch
Schools
- Spotsylvania Middle School
- Spotsylvania High School
Utilities
- Zoned Heating and Cooling
- Heat Pump System
- Well
- Electric Water Heater
- Septic Tank
- Cable TV Available
Listing and Financial Details
- Tax Lot 57R
- Assessor Parcel Number 47C1-57R
Community Details
Overview
- Association fees include common area maintenance, road maintenance, security gate, snow removal
- Isle Of Laurels HOA
- The Laurels Subdivision
Amenities
- Picnic Area
Recreation
- Boat Ramp
- Beach
- Community Basketball Court
Map
Home Values in the Area
Average Home Value in this Area
Tax History
| Year | Tax Paid | Tax Assessment Tax Assessment Total Assessment is a certain percentage of the fair market value that is determined by local assessors to be the total taxable value of land and additions on the property. | Land | Improvement |
|---|---|---|---|---|
| 2025 | $3,126 | $425,700 | $120,500 | $305,200 |
| 2024 | $3,126 | $425,700 | $120,500 | $305,200 |
| 2023 | $2,662 | $345,000 | $86,300 | $258,700 |
| 2022 | $2,545 | $345,000 | $86,300 | $258,700 |
| 2021 | $2,712 | $335,100 | $80,600 | $254,500 |
| 2020 | $2,712 | $335,100 | $80,600 | $254,500 |
| 2019 | $2,750 | $324,500 | $74,900 | $249,600 |
| 2018 | $2,703 | $324,500 | $74,900 | $249,600 |
| 2017 | $2,576 | $303,100 | $74,900 | $228,200 |
| 2016 | $2,576 | $303,100 | $74,900 | $228,200 |
| 2015 | -- | $287,200 | $74,900 | $212,300 |
| 2014 | -- | $287,200 | $74,900 | $212,300 |
Property History
| Date | Event | Price | List to Sale | Price per Sq Ft |
|---|---|---|---|---|
| 11/12/2025 11/12/25 | For Sale | $620,000 | -- | $206 / Sq Ft |
Purchase History
| Date | Type | Sale Price | Title Company |
|---|---|---|---|
| Warranty Deed | $289,000 | -- | |
| Trustee Deed | $360,000 | -- | |
| Warranty Deed | $500,000 | -- | |
| Warranty Deed | $400,000 | -- | |
| Deed | $279,900 | -- |
Mortgage History
| Date | Status | Loan Amount | Loan Type |
|---|---|---|---|
| Open | $274,550 | New Conventional | |
| Previous Owner | $400,000 | New Conventional | |
| Previous Owner | $317,600 | New Conventional | |
| Previous Owner | $251,900 | New Conventional |
Source: Bright MLS
MLS Number: VASP2037536
APN: 47C-1-57R
- 8816 Selby Ct
- 8824 Selby Ct
- 7722 Harlow Cir
- Braxton Plan at Keswick Commons
- Sienna Plan at Keswick Commons
- 7865 Harlow Cir
- 0 Harlow Cir
- 8822 Selby Ct
- 8820 Selby Ct
- 8859 Marlow Dr
- 8817 Marlow Dr
- 7931 E Robert e Lee Ct
- 8012 Pembroke Cir
- 317 Cooper St
- 7704 Colburn Dr
- 7613 Langport Dr
- 0 Lake Anna Pkwy Unit VASP2019460
- 7515 Oakham Dr
- 9119 Old Block House Ln
- 9604 Robert Edward Lee Dr
- 7707 Tadley Ln
- 8826 Selby Ct
- 8700 Keswick Dr
- 9010 Old Battlefield Blvd
- 7706 Colburn Dr
- 7977 Independence Dr
- 7911 Independence Dr Unit 1C
- 8633 Rosecrans Ln
- 7204 Plantation Forest Dr
- 10312 Bluebird Ct
- 6906 Lunette Ln
- 6932 Braxton Springs Way
- 6906 Wild Turkey Dr
- 6806 Bob White Ln
- 9910 Box Oak Ct
- 6056 Greenspring Rd
- 10708 Elk Dr
- 10706 Eden Brook Dr
- 11104 Gander Ct
- 5906 Cascade Dr
