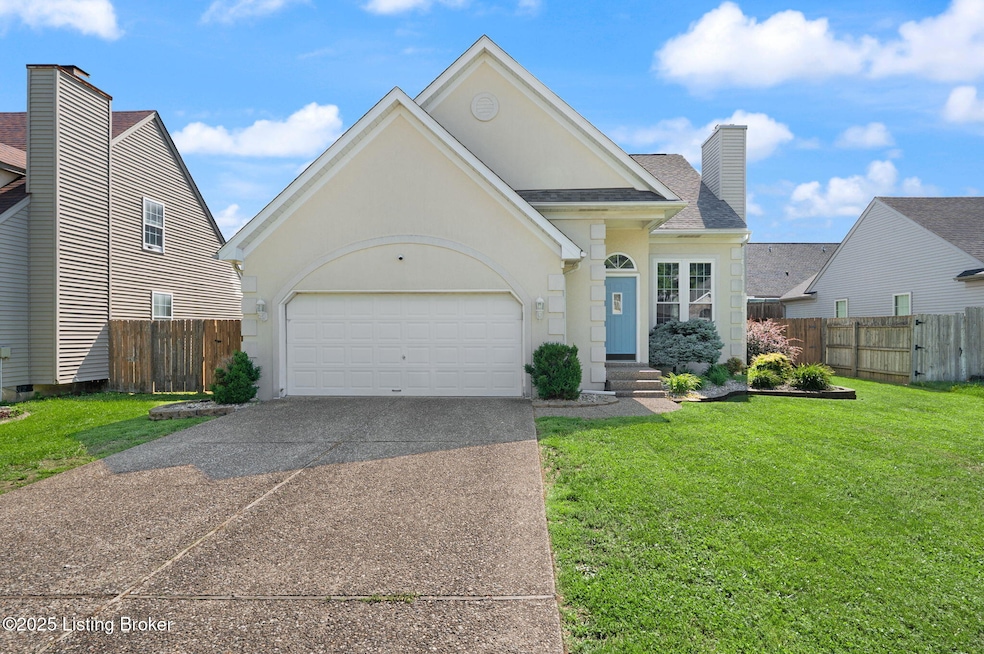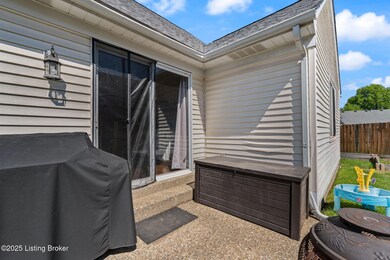
8806 Brittany Dr Louisville, KY 40220
Estimated payment $2,064/month
Highlights
- No HOA
- Patio
- Wood Fence
- 2 Car Attached Garage
- Forced Air Heating and Cooling System
About This Home
Welcome to this beautifully updated 3-bedroom, 2.5-bath home featuring an open-concept 1.5-story layout. Enjoy a bright and airy atmosphere with large windows that fill the space with natural light. The thoughtfully designed split floor plan offers added privacy, while recent updates to the kitchen, flooring, and primary bath enhance both style and comfort. Perfect for modern living, this home seamlessly blends function and elegance—don't miss your chance to make it yours! Updates include updated kitchen and floors (21) , updated fireplace (22), updated primary bath (24) , and HVAC was replaced in 2021.
Home Details
Home Type
- Single Family
Est. Annual Taxes
- $3,170
Year Built
- Built in 1994
Parking
- 2 Car Attached Garage
Home Design
- Shingle Roof
- Vinyl Siding
- Stucco
Interior Spaces
- 1,699 Sq Ft Home
- 1-Story Property
Bedrooms and Bathrooms
- 3 Bedrooms
Additional Features
- Patio
- Wood Fence
- Forced Air Heating and Cooling System
Community Details
- No Home Owners Association
- Oak Haven Subdivision
Listing and Financial Details
- Legal Lot and Block 0014 / 2709
- Assessor Parcel Number 22270900140000
Map
Home Values in the Area
Average Home Value in this Area
Tax History
| Year | Tax Paid | Tax Assessment Tax Assessment Total Assessment is a certain percentage of the fair market value that is determined by local assessors to be the total taxable value of land and additions on the property. | Land | Improvement |
|---|---|---|---|---|
| 2024 | $3,170 | $279,280 | $39,480 | $239,800 |
| 2023 | $2,802 | $239,900 | $34,780 | $205,120 |
| 2022 | $3,078 | $239,900 | $34,780 | $205,120 |
| 2021 | $2,961 | $239,900 | $34,780 | $205,120 |
| 2020 | $2,198 | $190,000 | $35,000 | $155,000 |
| 2019 | $2,154 | $190,000 | $35,000 | $155,000 |
| 2018 | $266 | $190,000 | $35,000 | $155,000 |
| 2017 | $1,994 | $190,000 | $35,000 | $155,000 |
| 2013 | $1,535 | $153,500 | $35,000 | $118,500 |
Property History
| Date | Event | Price | Change | Sq Ft Price |
|---|---|---|---|---|
| 07/09/2025 07/09/25 | For Sale | $325,000 | +35.5% | $191 / Sq Ft |
| 03/20/2020 03/20/20 | Sold | $239,900 | 0.0% | $141 / Sq Ft |
| 02/23/2020 02/23/20 | Pending | -- | -- | -- |
| 02/22/2020 02/22/20 | For Sale | $239,900 | +56.3% | $141 / Sq Ft |
| 06/29/2012 06/29/12 | Sold | $153,500 | -12.3% | $88 / Sq Ft |
| 06/04/2012 06/04/12 | Pending | -- | -- | -- |
| 12/16/2011 12/16/11 | For Sale | $175,000 | -- | $100 / Sq Ft |
Purchase History
| Date | Type | Sale Price | Title Company |
|---|---|---|---|
| Warranty Deed | $239,900 | Bridgetrust Title Group |
Mortgage History
| Date | Status | Loan Amount | Loan Type |
|---|---|---|---|
| Open | $214,900 | New Conventional | |
| Previous Owner | $41,500 | No Value Available | |
| Previous Owner | $25,000 | No Value Available | |
| Previous Owner | $12,600 | Stand Alone Second | |
| Previous Owner | $155,000 | Unknown |
Similar Homes in Louisville, KY
Source: Metro Search (Greater Louisville Association of REALTORS®)
MLS Number: 1691873
APN: 270900140000
- 3017 Velden Dr
- 9010 Green Garden Ct
- 8904 Stony Falls Way
- 3308 Mcadams Ct
- 3008 Gleeson Ln
- 3216 Villanova Dr
- 8700 Lambach Ln
- 9208 Eupora Ct
- 3420 Gonewind Dr
- 3418 Stony Farm Dr
- 9313 Galene Dr
- 9312 Galene Dr
- 3401 Lafollette Dr
- 3425 Stony Farm Dr
- 2716 Antone Pkwy
- 3507 Gonewind Dr
- 8703 Bards Ct
- 8819 Tranquil Valley Ln
- 2605 Antone Pkwy
- 8619 Wooded Glen Rd
- 292 Stoke On Trent St
- 2821 Biggin Hill Ct
- 8105 Thornwood Rd
- 9601 Balsam Way
- 8024 Cloudcroft Ln
- 3280 Silver Springs Dr
- 9732 Sue Helen Dr
- 3206 Abshire Ln
- 3603 Willowwood Ct
- 4104 San Marcos Rd
- 9313 Le Beau Ct
- 2301 Janlyn Rd
- 9907 Grassland Dr
- 9401 Hurstbourne Crossings Dr
- 8010 Summerfield Cir
- 9218 Axminster Dr
- 2050 Stony Brook Dr
- 2204 Deercross Dr
- 8303 Watterson Trail
- 3061 Sprowl Rd






