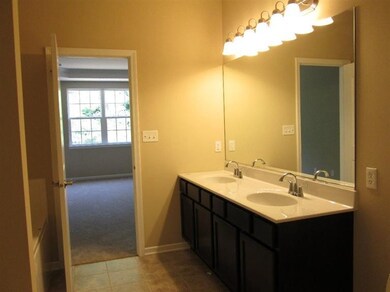
8807 Forest Glen Ct Saint John, IN 46373
Saint John NeighborhoodHighlights
- Newly Remodeled
- Deck
- 2 Car Attached Garage
- Kolling Elementary School Rated A
- Balcony
- Forced Air Heating and Cooling System
About This Home
As of September 2024Olthof Homes presents the Muirfield Townhome. This spacious and flowing 3 bedroom and 3 bathroom home features a lookout basement and beautiful views off of the main level deck. The deluxe master suite has a tray ceiling, double vanity in master bathroom and tub. Kitchen boasts Fulton Maple recessed cabinets. There is hardwood flooring in kitchen and foyer with plush, Shaw carpeting in all bedrooms and neutral ceramic tile in bathrooms. Energy features include Low E Energy Star qualified windows, California corners, Tyvek exterior house wrap, sealed air ducts/registers, 3rd party inspections, 10 year structural transferable warranty with industry-Best Customer Care Program. An amphitheater, walking/bike trails, parks and 34 acre lake await your discovery in beautiful Lake Hills. THIS HOME IS READY FOR YOU NOW!
Last Agent to Sell the Property
Coldwell Banker Realty License #RB14050037 Listed on: 06/06/2014

Property Details
Home Type
- Multi-Family
Est. Annual Taxes
- $6,883
Year Built
- Built in 2014 | Newly Remodeled
Parking
- 2 Car Attached Garage
- Garage Door Opener
Home Design
- Property Attached
- Brick Foundation
- Stone
Interior Spaces
- Natural lighting in basement
Kitchen
- <<microwave>>
- Dishwasher
- Disposal
Bedrooms and Bathrooms
- 3 Bedrooms
- 3 Full Bathrooms
Outdoor Features
- Balcony
- Deck
Utilities
- Forced Air Heating and Cooling System
- Heating System Uses Natural Gas
Community Details
- Property has a Home Owners Association
- 1St American Association
- Lake Hills Subdivision
Listing and Financial Details
- Assessor Parcel Number NEW OR UNDER CONSTRUCTION
Ownership History
Purchase Details
Home Financials for this Owner
Home Financials are based on the most recent Mortgage that was taken out on this home.Purchase Details
Home Financials for this Owner
Home Financials are based on the most recent Mortgage that was taken out on this home.Similar Homes in Saint John, IN
Home Values in the Area
Average Home Value in this Area
Purchase History
| Date | Type | Sale Price | Title Company |
|---|---|---|---|
| Warranty Deed | $413,900 | Fidelity National Title | |
| Special Warranty Deed | -- | None Available |
Mortgage History
| Date | Status | Loan Amount | Loan Type |
|---|---|---|---|
| Open | $76,000 | Credit Line Revolving | |
| Previous Owner | $60,000 | Commercial | |
| Previous Owner | $124,500 | New Conventional |
Property History
| Date | Event | Price | Change | Sq Ft Price |
|---|---|---|---|---|
| 09/16/2024 09/16/24 | Sold | $413,900 | 0.0% | $193 / Sq Ft |
| 08/10/2024 08/10/24 | Price Changed | $413,900 | -0.2% | $193 / Sq Ft |
| 07/08/2024 07/08/24 | Price Changed | $414,900 | -1.2% | $194 / Sq Ft |
| 06/21/2024 06/21/24 | Price Changed | $419,900 | -1.0% | $196 / Sq Ft |
| 06/06/2024 06/06/24 | Price Changed | $424,000 | -0.2% | $198 / Sq Ft |
| 05/17/2024 05/17/24 | For Sale | $424,900 | +47.3% | $199 / Sq Ft |
| 12/22/2014 12/22/14 | Sold | $288,500 | 0.0% | $135 / Sq Ft |
| 12/22/2014 12/22/14 | Pending | -- | -- | -- |
| 06/06/2014 06/06/14 | For Sale | $288,500 | -- | $135 / Sq Ft |
Tax History Compared to Growth
Tax History
| Year | Tax Paid | Tax Assessment Tax Assessment Total Assessment is a certain percentage of the fair market value that is determined by local assessors to be the total taxable value of land and additions on the property. | Land | Improvement |
|---|---|---|---|---|
| 2024 | $6,883 | $399,500 | $43,600 | $355,900 |
| 2023 | $3,061 | $340,400 | $43,600 | $296,800 |
| 2022 | $3,437 | $338,100 | $43,600 | $294,500 |
| 2021 | $3,161 | $319,800 | $43,600 | $276,200 |
| 2020 | $3,122 | $310,000 | $43,600 | $266,400 |
| 2019 | $3,240 | $298,100 | $43,600 | $254,500 |
| 2018 | $3,210 | $287,700 | $43,600 | $244,100 |
| 2017 | $3,074 | $285,700 | $43,600 | $242,100 |
| 2016 | $2,894 | $269,100 | $43,600 | $225,500 |
| 2014 | $2,764 | $145,800 | $43,600 | $102,200 |
| 2013 | $131 | $6,800 | $6,800 | $0 |
Agents Affiliated with this Home
-
Gina Musolino

Seller's Agent in 2024
Gina Musolino
Coldwell Banker Realty
(219) 765-0000
44 in this area
314 Total Sales
-
Daniel Durochik

Seller's Agent in 2014
Daniel Durochik
Coldwell Banker Realty
(219) 730-9624
9 in this area
146 Total Sales
Map
Source: Northwest Indiana Association of REALTORS®
MLS Number: 351424
APN: 45-11-28-278-045.000-035
- 8709 Lake Hills Dr
- 10238 White Water Crossing
- 10281 Backwater Cove
- 8905 Willow Ln
- 9500 W 91st Place
- 8907 Hillside Dr
- 9426 W 91st Place
- 3030 Manchester Ln
- 8431 Austin Ave
- 10450 W 93rd Ave
- 10737 Gleneagle Place
- TBD Marquette St
- 9100 W 92nd Place
- 307 Scotch St
- 2910 Amberleigh Ln
- 9119 W 92nd Place
- 8317 Austin Ave
- 9159 Schafer Dr
- 29 81st Ave
- 9125 Wicker Ave



