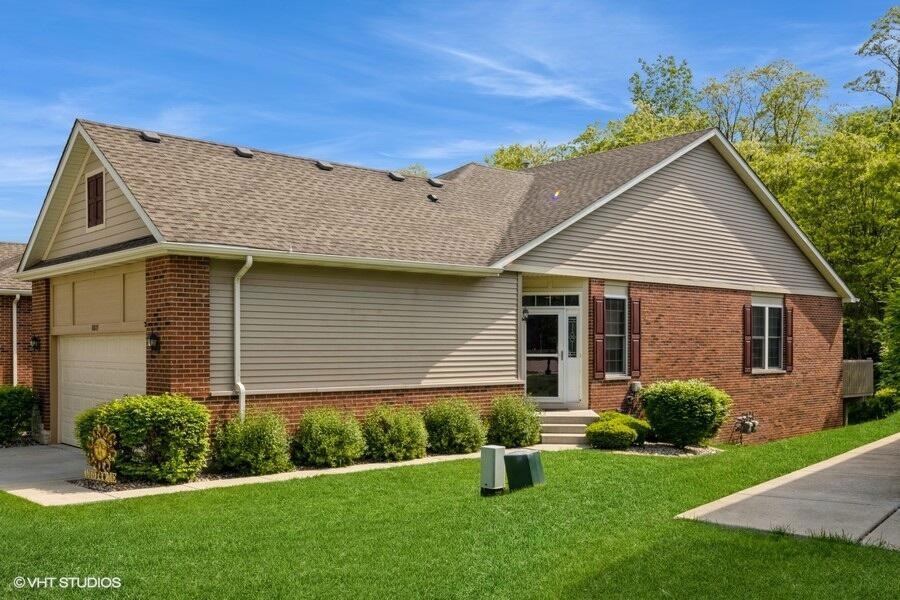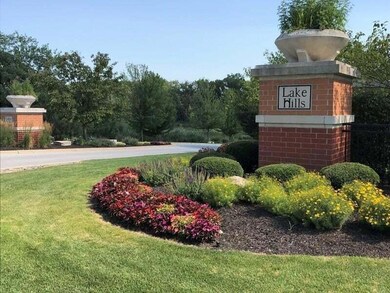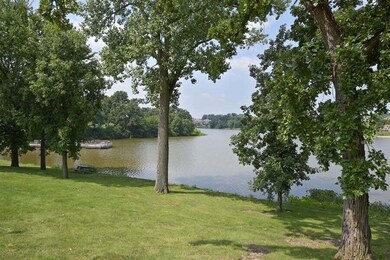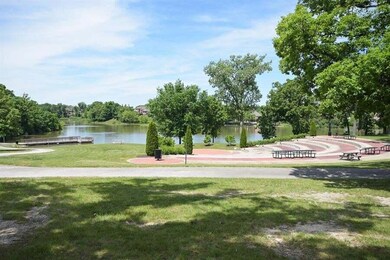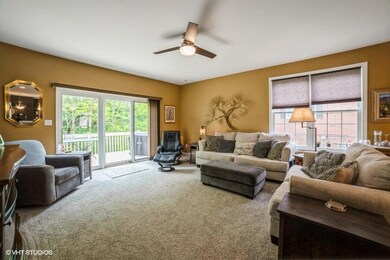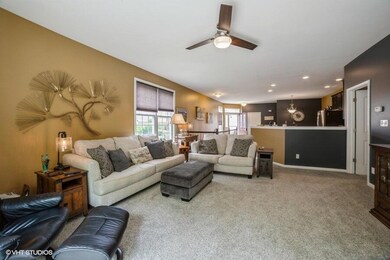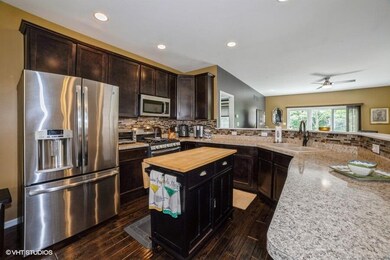
8807 Forest Glen Ct Saint John, IN 46373
Saint John NeighborhoodHighlights
- Fishing
- Community Lake
- Wood Flooring
- Kolling Elementary School Rated A
- Deck
- 2 Car Attached Garage
About This Home
As of September 2024STUNNING! 10 Years young Ranch End Unit Townhome in Lake Hills! 3 Bed, 3 Bath, Deck and Finished Daylight Basement on Oversized Deep Wooded Lot with Amazing back yard views! Main floor features kitchen w/ Maple cabinets, hardwood floors, Upgraded Counters with newer backsplash, Stainless Steel Appliances, Great Room with Patio doors to deck (stairs added) and amazing back yard (with stone wall added). Primary bedroom suite with tray ceilings, walk in closet, ship lap wall, triple pane window for privacy, double vanity full bath w/ Whirlpool tub and separate shower. Guest Bedroom Additional bedroom. Main Floor Laundry. Garage with newer drywall and Epoxy floors. All Newer Pella windows and sliding door on Main level except for guest bedroom. Daylight Basement has large Rec room, 3rd Large bedroom, walk in closet and Bath. Newer Carpet throughout. Upgraded Tall toilets on main level. Water softener owned, Newer humidifier and air cleaner and Newer front storm door. 13 Month Home warranty. Lake Central Schools. Low Taxes. Lake hills offers outdoor amphitheater, walking trails, parks and fishing on lake.
Last Agent to Sell the Property
Coldwell Banker Realty License #RB14022176 Listed on: 05/17/2024

Townhouse Details
Home Type
- Townhome
Est. Annual Taxes
- $3,202
Year Built
- Built in 2013
Lot Details
- 7,405 Sq Ft Lot
- Lot Dimensions are 24x318
HOA Fees
- $188 Monthly HOA Fees
Parking
- 2 Car Attached Garage
- Garage Door Opener
Home Design
- Brick Foundation
- Stone
Interior Spaces
- 1-Story Property
- Natural lighting in basement
Kitchen
- Gas Range
- <<microwave>>
- Dishwasher
- Disposal
Flooring
- Wood
- Carpet
Bedrooms and Bathrooms
- 3 Bedrooms
- 3 Full Bathrooms
Laundry
- Dryer
- Washer
Outdoor Features
- Deck
Schools
- Kolling Elementary School
- Lake Central High School
Utilities
- Forced Air Heating and Cooling System
- Heating System Uses Natural Gas
- Water Softener is Owned
Listing and Financial Details
- Assessor Parcel Number 45-11-28-278-045.000-035
- Seller Considering Concessions
Community Details
Overview
- Associa Of Chicagoland Association, Phone Number (847) 490-3833
- Lake Hills Re Sub #6 Subdivision
- Community Lake
Recreation
- Fishing
- Park
Ownership History
Purchase Details
Home Financials for this Owner
Home Financials are based on the most recent Mortgage that was taken out on this home.Purchase Details
Home Financials for this Owner
Home Financials are based on the most recent Mortgage that was taken out on this home.Similar Homes in Saint John, IN
Home Values in the Area
Average Home Value in this Area
Purchase History
| Date | Type | Sale Price | Title Company |
|---|---|---|---|
| Warranty Deed | $413,900 | Fidelity National Title | |
| Special Warranty Deed | -- | None Available |
Mortgage History
| Date | Status | Loan Amount | Loan Type |
|---|---|---|---|
| Open | $76,000 | Credit Line Revolving | |
| Previous Owner | $60,000 | Commercial | |
| Previous Owner | $124,500 | New Conventional |
Property History
| Date | Event | Price | Change | Sq Ft Price |
|---|---|---|---|---|
| 09/16/2024 09/16/24 | Sold | $413,900 | 0.0% | $193 / Sq Ft |
| 08/10/2024 08/10/24 | Price Changed | $413,900 | -0.2% | $193 / Sq Ft |
| 07/08/2024 07/08/24 | Price Changed | $414,900 | -1.2% | $194 / Sq Ft |
| 06/21/2024 06/21/24 | Price Changed | $419,900 | -1.0% | $196 / Sq Ft |
| 06/06/2024 06/06/24 | Price Changed | $424,000 | -0.2% | $198 / Sq Ft |
| 05/17/2024 05/17/24 | For Sale | $424,900 | +47.3% | $199 / Sq Ft |
| 12/22/2014 12/22/14 | Sold | $288,500 | 0.0% | $135 / Sq Ft |
| 12/22/2014 12/22/14 | Pending | -- | -- | -- |
| 06/06/2014 06/06/14 | For Sale | $288,500 | -- | $135 / Sq Ft |
Tax History Compared to Growth
Tax History
| Year | Tax Paid | Tax Assessment Tax Assessment Total Assessment is a certain percentage of the fair market value that is determined by local assessors to be the total taxable value of land and additions on the property. | Land | Improvement |
|---|---|---|---|---|
| 2024 | $6,883 | $399,500 | $43,600 | $355,900 |
| 2023 | $3,061 | $340,400 | $43,600 | $296,800 |
| 2022 | $3,437 | $338,100 | $43,600 | $294,500 |
| 2021 | $3,161 | $319,800 | $43,600 | $276,200 |
| 2020 | $3,122 | $310,000 | $43,600 | $266,400 |
| 2019 | $3,240 | $298,100 | $43,600 | $254,500 |
| 2018 | $3,210 | $287,700 | $43,600 | $244,100 |
| 2017 | $3,074 | $285,700 | $43,600 | $242,100 |
| 2016 | $2,894 | $269,100 | $43,600 | $225,500 |
| 2014 | $2,764 | $145,800 | $43,600 | $102,200 |
| 2013 | $131 | $6,800 | $6,800 | $0 |
Agents Affiliated with this Home
-
Gina Musolino

Seller's Agent in 2024
Gina Musolino
Coldwell Banker Realty
(219) 765-0000
44 in this area
314 Total Sales
-
Daniel Durochik

Seller's Agent in 2014
Daniel Durochik
Coldwell Banker Realty
(219) 730-9624
9 in this area
146 Total Sales
Map
Source: Northwest Indiana Association of REALTORS®
MLS Number: 803857
APN: 45-11-28-278-045.000-035
- 8709 Lake Hills Dr
- 10238 White Water Crossing
- 10281 Backwater Cove
- 8905 Willow Ln
- 9500 W 91st Place
- 8907 Hillside Dr
- 9426 W 91st Place
- 3030 Manchester Ln
- 8431 Austin Ave
- 10450 W 93rd Ave
- 10737 Gleneagle Place
- TBD Marquette St
- 9100 W 92nd Place
- 307 Scotch St
- 2910 Amberleigh Ln
- 9119 W 92nd Place
- 8317 Austin Ave
- 9159 Schafer Dr
- 29 81st Ave
- 9125 Wicker Ave
