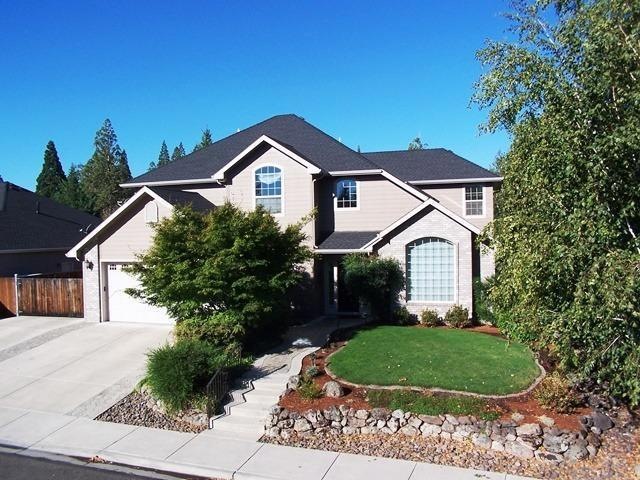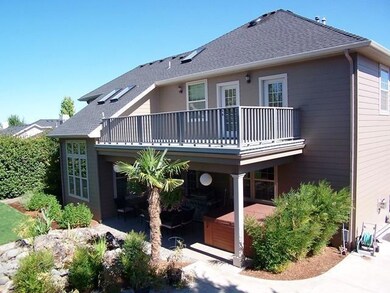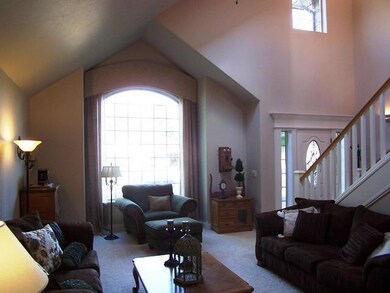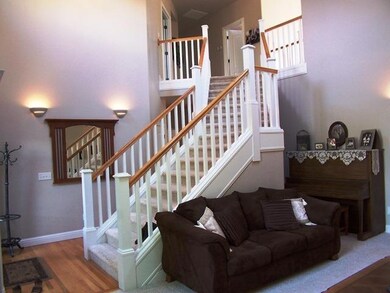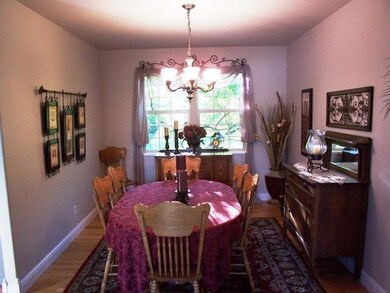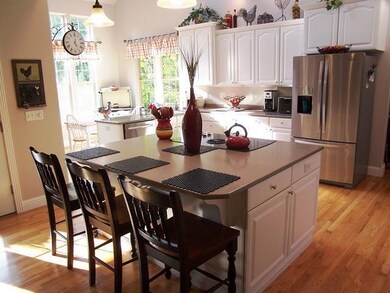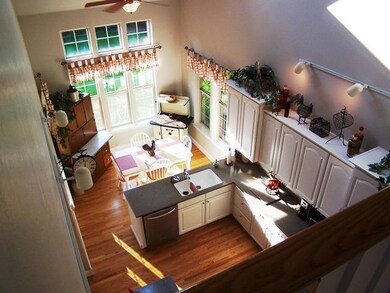
881 Mendolia Way Central Point, OR 97502
Highlights
- RV Access or Parking
- Contemporary Architecture
- Vaulted Ceiling
- Deck
- Territorial View
- Wood Flooring
About This Home
As of June 2022Uncompromising Commitment to Quality. Builder's own home located on .23 acre lot in Country Meadows Estates. Outstanding features are: main floor w/formal living room, separate dining room, gourmet kitchen w/adjacent breakfast nook plus huge adjoining family room w/gas fireplace. All ceiling heights are 9ft to 19ft on this level. The 4 bedrooms on the second floor are anchored by large master bedroom with a stunning granite & tile finished bathroom suite w/jetted tub & double headed shower. 2 bedrooms on west with 11'x24' private balcony & 4th bedroom to the north is currently used as an office. Ceiling heights on second floor are 9ft. Covered 11'x23'rear patio-Hot tub ready. Oversized attached 2 car garage +detached 22'x24' shop w/attic storage. Huge RV parking: 14'x80 on concrete w/gated entry. Additional 10'x27' parking next to shop. Fenced & nicely landscaped rear yard. Currently backs to parcel w/mature ponderosa pines. High eff. hybrid gas/elec heating. Hardie plank siding.
Last Agent to Sell the Property
John L. Scott Medford Brokerage Email: frazierteam@johnlscott.com License #200007077 Listed on: 09/19/2014

Home Details
Home Type
- Single Family
Est. Annual Taxes
- $4,859
Year Built
- Built in 2002
Lot Details
- 10,019 Sq Ft Lot
- Fenced
- Level Lot
- Property is zoned R-1-10, R-1-10
Parking
- 3 Car Garage
- Driveway
- RV Access or Parking
Home Design
- Contemporary Architecture
- Frame Construction
- Composition Roof
- Concrete Perimeter Foundation
Interior Spaces
- 2,887 Sq Ft Home
- 2-Story Property
- Central Vacuum
- Vaulted Ceiling
- Ceiling Fan
- Double Pane Windows
- Territorial Views
Kitchen
- <<OvenToken>>
- Cooktop<<rangeHoodToken>>
- <<microwave>>
- Dishwasher
- Kitchen Island
- Disposal
Flooring
- Wood
- Carpet
- Tile
- Vinyl
Bedrooms and Bathrooms
- 4 Bedrooms
- Walk-In Closet
- <<bathWSpaHydroMassageTubToken>>
Home Security
- Carbon Monoxide Detectors
- Fire and Smoke Detector
Outdoor Features
- Deck
- Patio
- Separate Outdoor Workshop
Schools
- Scenic Middle School
Utilities
- Forced Air Heating and Cooling System
- Heating System Uses Natural Gas
- Heat Pump System
Community Details
- No Home Owners Association
- Built by Harkey Homes and Design
Listing and Financial Details
- Exclusions: See remarks
- Assessor Parcel Number 10950348
Ownership History
Purchase Details
Home Financials for this Owner
Home Financials are based on the most recent Mortgage that was taken out on this home.Purchase Details
Home Financials for this Owner
Home Financials are based on the most recent Mortgage that was taken out on this home.Similar Homes in the area
Home Values in the Area
Average Home Value in this Area
Purchase History
| Date | Type | Sale Price | Title Company |
|---|---|---|---|
| Warranty Deed | $425,000 | First American | |
| Warranty Deed | $60,000 | Jackson County Title |
Mortgage History
| Date | Status | Loan Amount | Loan Type |
|---|---|---|---|
| Open | $474,000 | New Conventional | |
| Closed | $100,000 | Credit Line Revolving | |
| Closed | $383,200 | New Conventional | |
| Closed | $90,000 | Unknown | |
| Closed | $25,000 | New Conventional | |
| Closed | $25,000 | Unknown | |
| Closed | $337,500 | New Conventional | |
| Closed | $45,000 | Credit Line Revolving | |
| Closed | $35,000 | Credit Line Revolving | |
| Closed | $300,000 | New Conventional | |
| Previous Owner | $271,383 | New Conventional | |
| Previous Owner | $275,000 | Unknown | |
| Previous Owner | $150,000 | Credit Line Revolving | |
| Previous Owner | $200,000 | Unknown | |
| Previous Owner | $48,000 | No Value Available |
Property History
| Date | Event | Price | Change | Sq Ft Price |
|---|---|---|---|---|
| 06/21/2022 06/21/22 | Sold | $720,000 | 0.0% | $249 / Sq Ft |
| 04/25/2022 04/25/22 | Pending | -- | -- | -- |
| 04/19/2022 04/19/22 | For Sale | $720,000 | +69.4% | $249 / Sq Ft |
| 12/05/2014 12/05/14 | Sold | $425,000 | -5.5% | $147 / Sq Ft |
| 10/31/2014 10/31/14 | Pending | -- | -- | -- |
| 09/19/2014 09/19/14 | For Sale | $449,900 | -- | $156 / Sq Ft |
Tax History Compared to Growth
Tax History
| Year | Tax Paid | Tax Assessment Tax Assessment Total Assessment is a certain percentage of the fair market value that is determined by local assessors to be the total taxable value of land and additions on the property. | Land | Improvement |
|---|---|---|---|---|
| 2025 | $6,943 | $417,590 | $117,930 | $299,660 |
| 2024 | $6,943 | $405,430 | $114,490 | $290,940 |
| 2023 | $6,719 | $393,630 | $111,150 | $282,480 |
| 2022 | $6,563 | $393,630 | $111,150 | $282,480 |
| 2021 | $6,375 | $382,170 | $107,910 | $274,260 |
| 2020 | $6,189 | $371,040 | $104,760 | $266,280 |
| 2019 | $6,036 | $349,750 | $98,750 | $251,000 |
| 2018 | $5,852 | $339,570 | $95,880 | $243,690 |
| 2017 | $5,705 | $339,570 | $95,880 | $243,690 |
| 2016 | $5,539 | $320,080 | $90,370 | $229,710 |
| 2015 | $4,986 | $325,520 | $90,370 | $235,150 |
| 2014 | $4,859 | $283,500 | $85,180 | $198,320 |
Agents Affiliated with this Home
-
Randy McBee

Seller's Agent in 2022
Randy McBee
John L. Scott Medford
(541) 774-5631
88 Total Sales
-
G
Buyer's Agent in 2022
Gary Whitney
John L Scott Real Estate Grants Pass
-
Lori Ebner
L
Buyer Co-Listing Agent in 2022
Lori Ebner
John L Scott Real Estate Grants Pass
(541) 291-2692
292 Total Sales
-
Alan Frazier

Seller's Agent in 2014
Alan Frazier
John L. Scott Medford
(541) 601-7677
75 Total Sales
Map
Source: Oregon Datashare
MLS Number: 102950585
APN: 10950348
- 429 Mayberry Ln
- 573 Blue Heron Dr
- 548 Blue Heron Dr
- 50 Kathryn Ct
- 2495 Taylor Rd
- 4025 Sunland Ave
- 202 Corcoran Ln
- 619 Palo Verde Way
- 349 W Pine St
- 659 Jackson Creek Dr
- 378 S Central Valley Dr
- 760 Annalee Dr
- 761 Griffin Oaks Dr
- 202 Glenn Way
- 626 Griffin Oaks Dr
- 1135 Shake Dr
- 3435 Snowy Butte Ln
- 155 Casey Way
- 252 Hiatt Ln
- 809 N Haskell St
