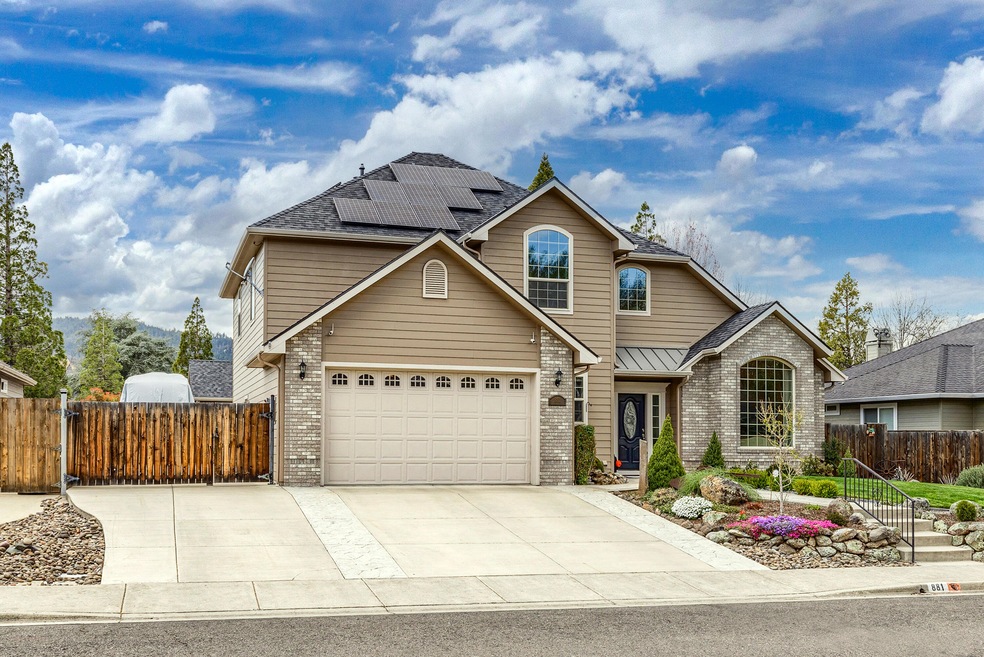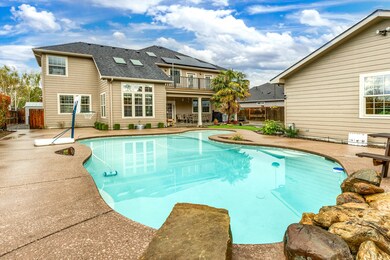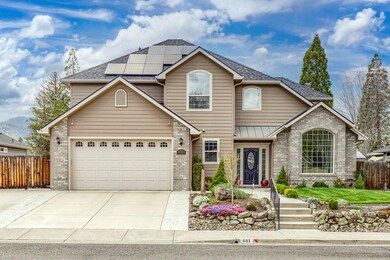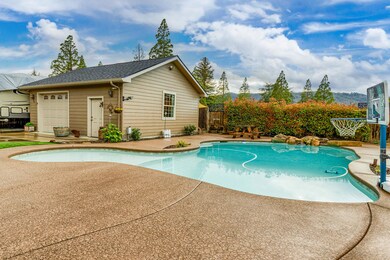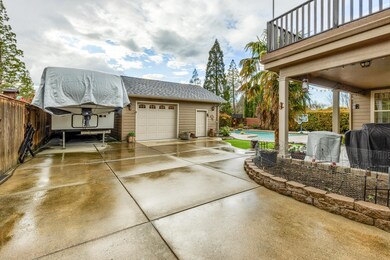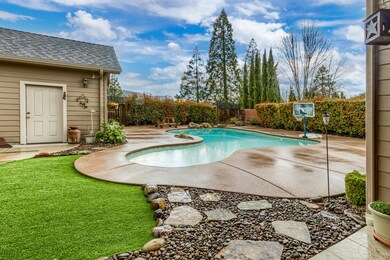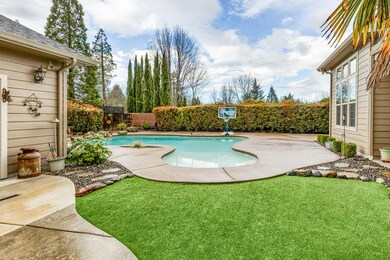
881 Mendolia Way Central Point, OR 97502
Highlights
- Outdoor Pool
- RV Access or Parking
- Mountain View
- Second Garage
- Gated Parking
- Vaulted Ceiling
About This Home
As of June 2022This one has it all! Well-maintained 2,887' quality 4 bdrm home w/loft on .23 acre lot. Oversized 2-car garage plus 22'X24' detach garage/shop w/attic storage, huge RV parking: 14'x80' on concrete w/gated entry plus 10'x27' parking next to shop, solar heated/saltwater pool, 11'x23' covered patio, 11'x24' private balcony w/views, water feature, private professionally landscaped yard. Well-designed home; main floor w/formal living room, separate dining room, cust. kitchen w/breakfast nook plus huge/open family room w/gas fireplace, lrg. utility rm & half bath. All ceiling heights are 9ft/19ft on main level. The 4 bedrooms & loft on 2nd floor; master bedroom w/stunning granite & tile bathroom suite w/jetted tub & double headed shower. Bedrooms 2 & 3 light/bright w/balcony access, guest bath w/private tub/shower & toilet, 4th bedroom separated by an open loft that is currently used as an office. New roof & High Eff 2-zone HVAC, $33k solar electric system offers low-cost electric bills.
Last Agent to Sell the Property
John L. Scott Medford License #940500216 Listed on: 04/19/2022

Last Buyer's Agent
Gary Whitney
John L Scott Real Estate Grants Pass License #200409021
Home Details
Home Type
- Single Family
Est. Annual Taxes
- $6,375
Year Built
- Built in 2002
Lot Details
- 10,019 Sq Ft Lot
- Fenced
- Landscaped
- Level Lot
- Front and Back Yard Sprinklers
- Sprinklers on Timer
- Property is zoned R-1-10, R-1-10
Parking
- 2 Car Garage
- Second Garage
- Driveway
- Gated Parking
- RV Access or Parking
Home Design
- Traditional Architecture
- Stem Wall Foundation
- Frame Construction
- Composition Roof
- Concrete Perimeter Foundation
Interior Spaces
- 2,887 Sq Ft Home
- 2-Story Property
- Central Vacuum
- Built-In Features
- Vaulted Ceiling
- Ceiling Fan
- Gas Fireplace
- Vinyl Clad Windows
- Family Room with Fireplace
- Living Room
- Dining Room
- Loft
- Mountain Views
- Laundry Room
Kitchen
- Breakfast Area or Nook
- Eat-In Kitchen
- Breakfast Bar
- <<OvenToken>>
- Cooktop<<rangeHoodToken>>
- <<microwave>>
- Dishwasher
- Kitchen Island
- Granite Countertops
- Disposal
Flooring
- Wood
- Carpet
- Tile
Bedrooms and Bathrooms
- 4 Bedrooms
- Linen Closet
- Walk-In Closet
- Double Vanity
- <<bathWSpaHydroMassageTubToken>>
- <<tubWithShowerToken>>
- Bathtub Includes Tile Surround
Home Security
- Surveillance System
- Carbon Monoxide Detectors
- Fire and Smoke Detector
Outdoor Features
- Outdoor Pool
- Patio
- Outdoor Water Feature
- Separate Outdoor Workshop
Schools
- Mae Richardson Elementary School
- Scenic Middle School
- Crater High School
Utilities
- Forced Air Heating and Cooling System
- Heat Pump System
Community Details
- No Home Owners Association
- Built by Chris Harkey Construction
- The community has rules related to covenants, conditions, and restrictions
Listing and Financial Details
- Tax Lot 1922
- Assessor Parcel Number 10950348
Ownership History
Purchase Details
Home Financials for this Owner
Home Financials are based on the most recent Mortgage that was taken out on this home.Purchase Details
Home Financials for this Owner
Home Financials are based on the most recent Mortgage that was taken out on this home.Similar Homes in Central Point, OR
Home Values in the Area
Average Home Value in this Area
Purchase History
| Date | Type | Sale Price | Title Company |
|---|---|---|---|
| Warranty Deed | $425,000 | First American | |
| Warranty Deed | $60,000 | Jackson County Title |
Mortgage History
| Date | Status | Loan Amount | Loan Type |
|---|---|---|---|
| Open | $474,000 | New Conventional | |
| Closed | $100,000 | Credit Line Revolving | |
| Closed | $383,200 | New Conventional | |
| Closed | $90,000 | Unknown | |
| Closed | $25,000 | New Conventional | |
| Closed | $25,000 | Unknown | |
| Closed | $337,500 | New Conventional | |
| Closed | $45,000 | Credit Line Revolving | |
| Closed | $35,000 | Credit Line Revolving | |
| Closed | $300,000 | New Conventional | |
| Previous Owner | $271,383 | New Conventional | |
| Previous Owner | $275,000 | Unknown | |
| Previous Owner | $150,000 | Credit Line Revolving | |
| Previous Owner | $200,000 | Unknown | |
| Previous Owner | $48,000 | No Value Available |
Property History
| Date | Event | Price | Change | Sq Ft Price |
|---|---|---|---|---|
| 06/21/2022 06/21/22 | Sold | $720,000 | 0.0% | $249 / Sq Ft |
| 04/25/2022 04/25/22 | Pending | -- | -- | -- |
| 04/19/2022 04/19/22 | For Sale | $720,000 | +69.4% | $249 / Sq Ft |
| 12/05/2014 12/05/14 | Sold | $425,000 | -5.5% | $147 / Sq Ft |
| 10/31/2014 10/31/14 | Pending | -- | -- | -- |
| 09/19/2014 09/19/14 | For Sale | $449,900 | -- | $156 / Sq Ft |
Tax History Compared to Growth
Tax History
| Year | Tax Paid | Tax Assessment Tax Assessment Total Assessment is a certain percentage of the fair market value that is determined by local assessors to be the total taxable value of land and additions on the property. | Land | Improvement |
|---|---|---|---|---|
| 2025 | $6,943 | $417,590 | $117,930 | $299,660 |
| 2024 | $6,943 | $405,430 | $114,490 | $290,940 |
| 2023 | $6,719 | $393,630 | $111,150 | $282,480 |
| 2022 | $6,563 | $393,630 | $111,150 | $282,480 |
| 2021 | $6,375 | $382,170 | $107,910 | $274,260 |
| 2020 | $6,189 | $371,040 | $104,760 | $266,280 |
| 2019 | $6,036 | $349,750 | $98,750 | $251,000 |
| 2018 | $5,852 | $339,570 | $95,880 | $243,690 |
| 2017 | $5,705 | $339,570 | $95,880 | $243,690 |
| 2016 | $5,539 | $320,080 | $90,370 | $229,710 |
| 2015 | $4,986 | $325,520 | $90,370 | $235,150 |
| 2014 | $4,859 | $283,500 | $85,180 | $198,320 |
Agents Affiliated with this Home
-
Randy McBee

Seller's Agent in 2022
Randy McBee
John L. Scott Medford
(541) 774-5631
88 Total Sales
-
G
Buyer's Agent in 2022
Gary Whitney
John L Scott Real Estate Grants Pass
-
Lori Ebner
L
Buyer Co-Listing Agent in 2022
Lori Ebner
John L Scott Real Estate Grants Pass
(541) 291-2692
292 Total Sales
-
Alan Frazier

Seller's Agent in 2014
Alan Frazier
John L. Scott Medford
(541) 601-7677
75 Total Sales
Map
Source: Oregon Datashare
MLS Number: 220143594
APN: 10950348
- 429 Mayberry Ln
- 573 Blue Heron Dr
- 548 Blue Heron Dr
- 50 Kathryn Ct
- 2495 Taylor Rd
- 4025 Sunland Ave
- 202 Corcoran Ln
- 619 Palo Verde Way
- 349 W Pine St
- 659 Jackson Creek Dr
- 378 S Central Valley Dr
- 760 Annalee Dr
- 761 Griffin Oaks Dr
- 202 Glenn Way
- 626 Griffin Oaks Dr
- 1135 Shake Dr
- 3435 Snowy Butte Ln
- 155 Casey Way
- 252 Hiatt Ln
- 809 N Haskell St
