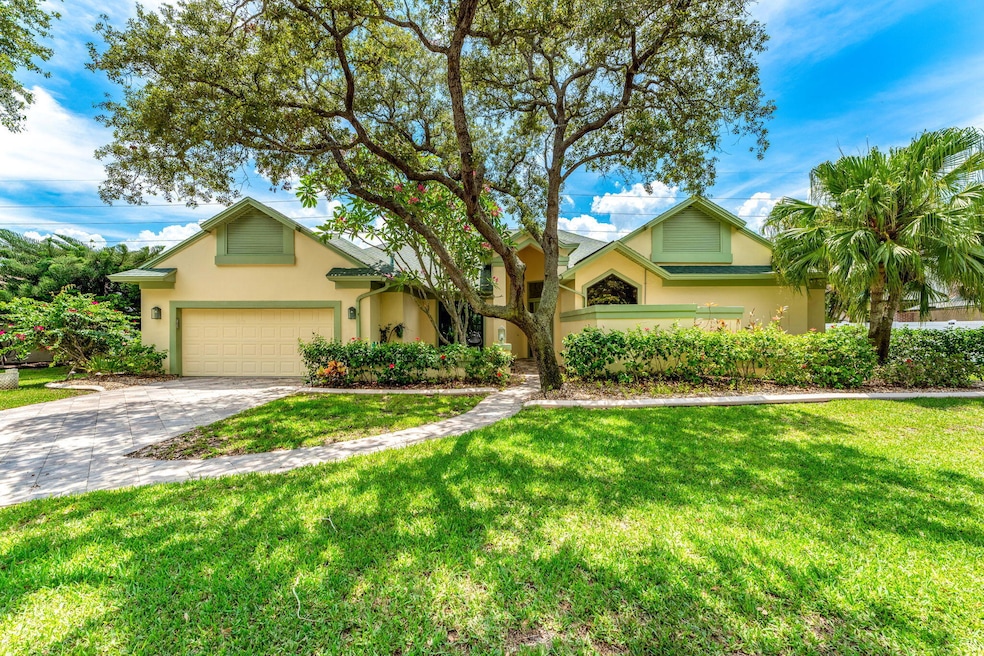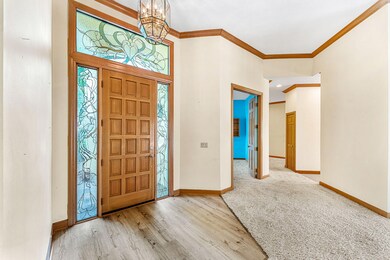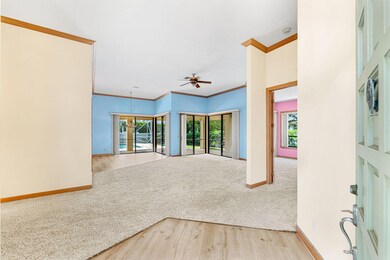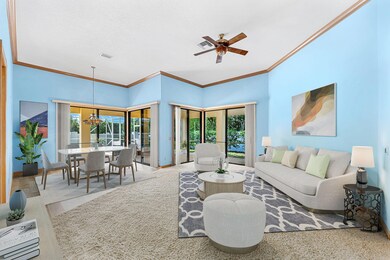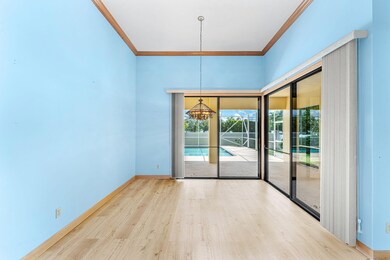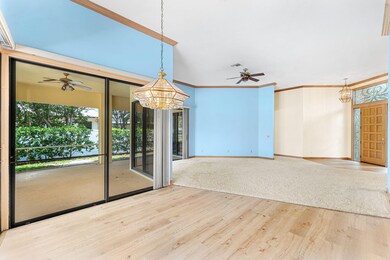
881 Peregrine Dr Indialantic, FL 32903
Highlights
- In Ground Pool
- Gated Community
- Clubhouse
- Indialantic Elementary School Rated A-
- Open Floorplan
- Vaulted Ceiling
About This Home
As of September 2024Nestled within the prestigious and serene gated community of The Sanctuary in Indialantic, FL, this meticulously designed residence offers a harmonious blend of luxury and tranquility. Highlights include an expansive family room with 12-foot ceilings and light oak crown molding, a primary suite with pool access and a spa-like ensuite bathroom, and an open-concept kitchen with high-end appliances and custom cabinetry. The home also features a cozy wood-burning fireplace in the formal living room, a dedicated office space, well-appointed secondary bedrooms, a cabana bath, and a screened-in patio ideal for entertaining. The vibrant town of Indialantic offers pristine beaches, charming shops, gourmet dining, and numerous parks, making it a perfect place for both relaxation and adventure.
Last Agent to Sell the Property
Compass Florida, LLC License #644362 Listed on: 07/16/2024

Home Details
Home Type
- Single Family
Est. Annual Taxes
- $4,889
Year Built
- Built in 1988
Lot Details
- 0.3 Acre Lot
- East Facing Home
- Privacy Fence
- Back Yard Fenced
- Block Wall Fence
- Few Trees
HOA Fees
- $174 Monthly HOA Fees
Parking
- 2 Car Attached Garage
Home Design
- Frame Construction
- Shingle Roof
- Stucco
Interior Spaces
- 2,802 Sq Ft Home
- 1-Story Property
- Open Floorplan
- Built-In Features
- Vaulted Ceiling
- Ceiling Fan
- Skylights
- Wood Burning Fireplace
- Entrance Foyer
- Screened Porch
- Security Gate
Kitchen
- Breakfast Bar
- <<doubleOvenToken>>
- Gas Cooktop
- Dishwasher
Flooring
- Carpet
- Tile
- Vinyl
Bedrooms and Bathrooms
- 4 Bedrooms
- Split Bedroom Floorplan
- Dual Closets
- Walk-In Closet
- 3 Full Bathrooms
- Separate Shower in Primary Bathroom
Laundry
- Laundry on lower level
- Dryer
- Washer
- Sink Near Laundry
Pool
- In Ground Pool
- Screen Enclosure
Outdoor Features
- Patio
Schools
- Indialantic Elementary School
- Hoover Middle School
- Melbourne High School
Utilities
- Multiple cooling system units
- Central Heating and Cooling System
- Whole House Permanent Generator
- Propane
- Cable TV Available
Listing and Financial Details
- Assessor Parcel Number 27-37-24-27-00001.0-0009.00
Community Details
Overview
- Association fees include insurance, ground maintenance, security
- The Sanctuary Association
- Sanctuary Phase 3 The Subdivision
- Maintained Community
Recreation
- Tennis Courts
- Community Basketball Court
- Community Playground
- Community Pool
Additional Features
- Clubhouse
- Gated Community
Ownership History
Purchase Details
Home Financials for this Owner
Home Financials are based on the most recent Mortgage that was taken out on this home.Similar Homes in the area
Home Values in the Area
Average Home Value in this Area
Purchase History
| Date | Type | Sale Price | Title Company |
|---|---|---|---|
| Warranty Deed | $655,000 | None Listed On Document |
Mortgage History
| Date | Status | Loan Amount | Loan Type |
|---|---|---|---|
| Open | $524,000 | New Conventional | |
| Previous Owner | $54,000 | No Value Available | |
| Previous Owner | $177,100 | No Value Available |
Property History
| Date | Event | Price | Change | Sq Ft Price |
|---|---|---|---|---|
| 07/10/2025 07/10/25 | For Sale | $1,150,000 | +75.6% | $410 / Sq Ft |
| 09/16/2024 09/16/24 | Sold | $655,000 | -6.3% | $234 / Sq Ft |
| 08/29/2024 08/29/24 | Pending | -- | -- | -- |
| 07/16/2024 07/16/24 | For Sale | $699,000 | -- | $249 / Sq Ft |
Tax History Compared to Growth
Tax History
| Year | Tax Paid | Tax Assessment Tax Assessment Total Assessment is a certain percentage of the fair market value that is determined by local assessors to be the total taxable value of land and additions on the property. | Land | Improvement |
|---|---|---|---|---|
| 2023 | $4,889 | $314,600 | $0 | $0 |
| 2022 | $4,613 | $305,440 | $0 | $0 |
| 2021 | $4,689 | $296,550 | $0 | $0 |
| 2020 | $4,643 | $292,460 | $0 | $0 |
| 2019 | $4,692 | $285,890 | $0 | $0 |
| 2018 | $4,689 | $280,560 | $0 | $0 |
| 2017 | $4,706 | $274,790 | $0 | $0 |
| 2016 | $4,850 | $269,140 | $85,000 | $184,140 |
| 2015 | $4,949 | $267,270 | $85,000 | $182,270 |
| 2014 | $4,877 | $265,150 | $85,000 | $180,150 |
Agents Affiliated with this Home
-
Zachary Spurlock

Seller's Agent in 2025
Zachary Spurlock
Compass Florida, LLC
(321) 536-5088
18 in this area
160 Total Sales
-
Maddy Rehorn
M
Seller Co-Listing Agent in 2025
Maddy Rehorn
Compass Florida, LLC
(916) 793-9054
2 in this area
21 Total Sales
-
DeWayne Carpenter

Seller's Agent in 2024
DeWayne Carpenter
Compass Florida, LLC
(321) 214-8400
35 in this area
245 Total Sales
Map
Source: Space Coast MLS (Space Coast Association of REALTORS®)
MLS Number: 1019730
APN: 27-37-24-27-00001.0-0009.00
- 760 Nightingale Dr
- 305 Sand Pine Rd
- 3333 N Riverside Dr
- 2600 N Riverside Dr
- 176 Sand Dollar Rd
- 355 Barnacle Ln
- 2983 Tellin Ln
- 440 Mallard Ln
- 451 Mallard Ln
- 142 Atlantic Ave
- 410 Oriole Ln
- 3319 Poseidon Way
- 446 Pirates Moon Ct
- 184 Calico Ln
- 2355 N Riverside Dr
- 373 Intrepid Way
- 2345 N Riverside Dr
- 3579 Poseidon Way
- 124 Coral Way E
- 2700 N Highway A1a Unit 12-207
