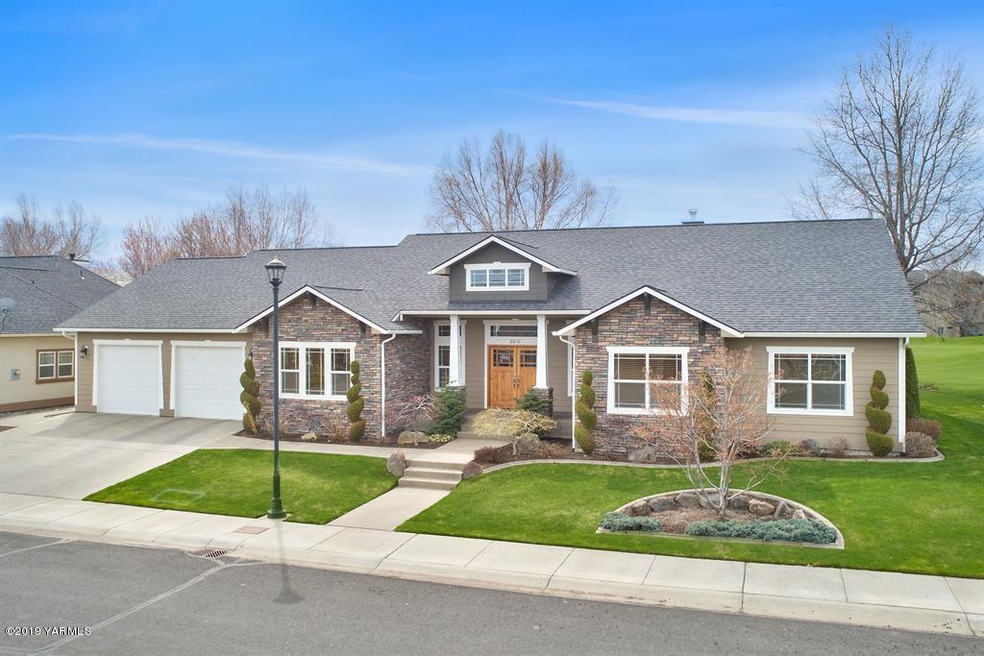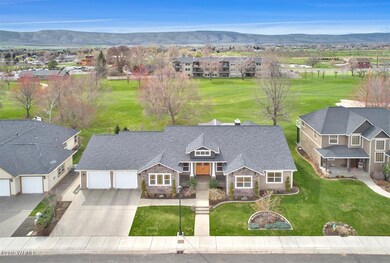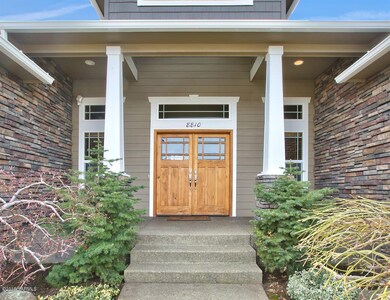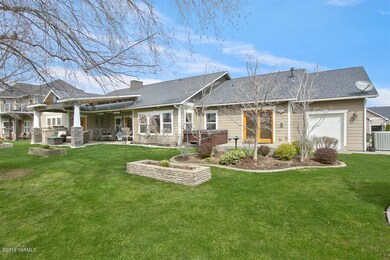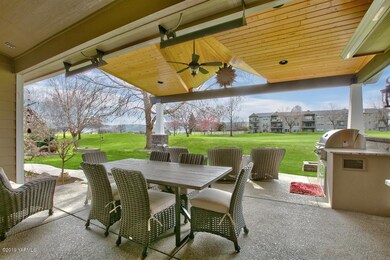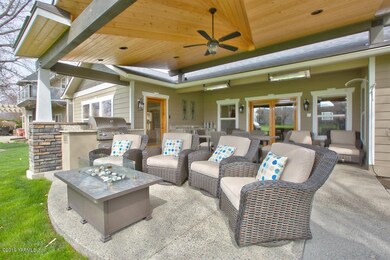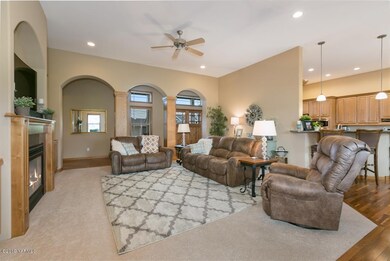
8810 Braeburn Loop Yakima, WA 98903
West Valley NeighborhoodHighlights
- Spa
- Deck
- Jetted Tub in Primary Bathroom
- Cottonwood Elementary School Rated A-
- Wood Flooring
- Sport Court
About This Home
As of July 2019Understated in design meant for relaxed and easy living spaces. Ample kitchen with island--all with granite counters. Move freely, entertain from the kitchen and large enough for helping hands. Formal dining, informal space and breakfast bar. Open living area leads to incredible outdoor space with kitchen, heaters, fan...all that you need to entertain guests and enjoy the views from the green! Master suite with separation from the two bedrooms. Additionally an ideal set up with the additional bedroom/ bath and it's own entrance on the other side of the home. This could be perfect for guests or additional family members. This is a must see! Additional golf cart garage space.
Last Agent to Sell the Property
Keller Williams Yakima Valley License #36366 Listed on: 06/14/2019

Home Details
Home Type
- Single Family
Est. Annual Taxes
- $5,300
Year Built
- Built in 2006
Lot Details
- 9,148 Sq Ft Lot
- Sprinkler System
- Garden
Parking
- 2 Car Attached Garage
Home Design
- Concrete Foundation
- Frame Construction
- Composition Roof
- Wood Siding
Interior Spaces
- 2,791 Sq Ft Home
- 1-Story Property
- Central Vacuum
- Gas Fireplace
- Formal Dining Room
- Crawl Space
- Property Views
Kitchen
- Breakfast Bar
- <<builtInRangeToken>>
- Range Hood
- <<microwave>>
- Dishwasher
- Kitchen Island
- Disposal
Flooring
- Wood
- Carpet
- Tile
Bedrooms and Bathrooms
- 4 Bedrooms
- Walk-In Closet
- 3 Full Bathrooms
- Dual Sinks
- Jetted Tub in Primary Bathroom
Outdoor Features
- Spa
- Sport Court
- Deck
- Outdoor Grill
Utilities
- Forced Air Heating and Cooling System
- Electric Air Filter
- Heating System Uses Gas
- Water Softener
- Cable TV Available
Listing and Financial Details
- Assessor Parcel Number 18133134451
Community Details
Overview
- The community has rules related to covenants, conditions, and restrictions
Recreation
- Community Pool
Ownership History
Purchase Details
Home Financials for this Owner
Home Financials are based on the most recent Mortgage that was taken out on this home.Purchase Details
Home Financials for this Owner
Home Financials are based on the most recent Mortgage that was taken out on this home.Purchase Details
Home Financials for this Owner
Home Financials are based on the most recent Mortgage that was taken out on this home.Purchase Details
Home Financials for this Owner
Home Financials are based on the most recent Mortgage that was taken out on this home.Similar Homes in the area
Home Values in the Area
Average Home Value in this Area
Purchase History
| Date | Type | Sale Price | Title Company |
|---|---|---|---|
| Warranty Deed | $638,706 | Valley Title Guarantee | |
| Warranty Deed | $479,000 | None Available | |
| Warranty Deed | $411,725 | Pacific Alliance Title Co | |
| Quit Claim Deed | -- | Pacific Alliance Title Co |
Mortgage History
| Date | Status | Loan Amount | Loan Type |
|---|---|---|---|
| Open | $440,000 | New Conventional | |
| Closed | $439,200 | New Conventional | |
| Previous Owner | $447,000 | Credit Line Revolving | |
| Previous Owner | $197,000 | Stand Alone First | |
| Previous Owner | $100,000 | Credit Line Revolving | |
| Previous Owner | $200,000 | Purchase Money Mortgage | |
| Previous Owner | $90,726 | Purchase Money Mortgage |
Property History
| Date | Event | Price | Change | Sq Ft Price |
|---|---|---|---|---|
| 07/17/2019 07/17/19 | Sold | $549,000 | +14.6% | $197 / Sq Ft |
| 06/14/2019 06/14/19 | Pending | -- | -- | -- |
| 02/16/2016 02/16/16 | Sold | $479,000 | -- | $172 / Sq Ft |
| 02/16/2016 02/16/16 | Pending | -- | -- | -- |
Tax History Compared to Growth
Tax History
| Year | Tax Paid | Tax Assessment Tax Assessment Total Assessment is a certain percentage of the fair market value that is determined by local assessors to be the total taxable value of land and additions on the property. | Land | Improvement |
|---|---|---|---|---|
| 2025 | $5,595 | $629,700 | $120,800 | $508,900 |
| 2023 | $5,680 | $570,600 | $90,000 | $480,600 |
| 2022 | $6,075 | $557,400 | $90,000 | $467,400 |
| 2021 | $6,084 | $532,700 | $90,000 | $442,700 |
| 2019 | $5,300 | $479,400 | $90,000 | $389,400 |
| 2018 | $6,188 | $477,300 | $90,000 | $387,300 |
| 2017 | $5,718 | $463,700 | $90,000 | $373,700 |
| 2016 | $5,235 | $405,300 | $90,000 | $315,300 |
| 2015 | $5,235 | $405,300 | $90,000 | $315,300 |
| 2014 | $5,235 | $405,300 | $90,000 | $315,300 |
| 2013 | $5,235 | $405,300 | $90,000 | $315,300 |
Agents Affiliated with this Home
-
Kathryn Soldano

Seller's Agent in 2019
Kathryn Soldano
Keller Williams Yakima Valley
(509) 949-0067
85 in this area
192 Total Sales
-
Cory Bemis

Buyer's Agent in 2019
Cory Bemis
John L Scott Yakima
(509) 833-9467
121 in this area
410 Total Sales
Map
Source: MLS Of Yakima Association Of REALTORS®
MLS Number: 19-823
APN: 181331-34451
- 8905 Occidental Rd Unit 202
- 9303 Honeycrisp Ct
- 8812 Ahtanum Rd
- 8301 Aspen Rd
- 2109 Ruby Way
- 0 NKA Zier Rd
- 10539 Zier Rd
- 2704 S 85th Ave
- 9705 Ahtanum Rd
- 7804 W Washington Ave
- 2821 S 87th Ave
- 7506 Lyons Ln
- 7705 Fremont Way
- 7600 Crown Crest Ave
- 7403 W Whatcom Ave
- 2810 S 79th Ave
- 7302 Crown Crest Ave
- 7808 W Mead Ave
- 1312 Dazet Rd
- 3012 S 79th Ave
