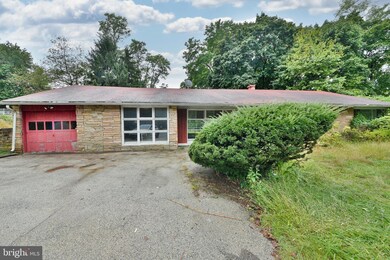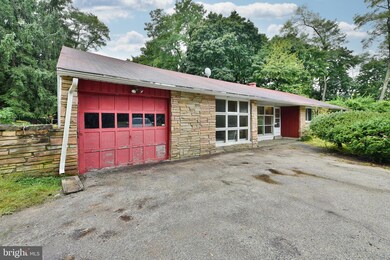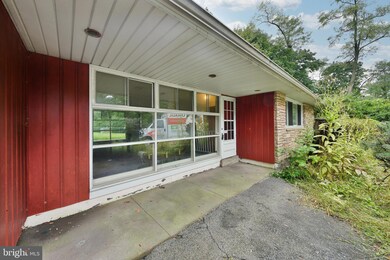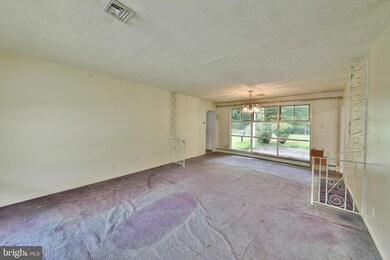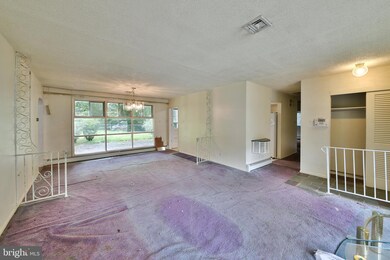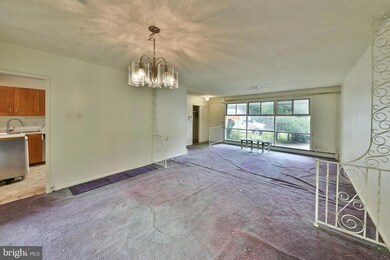
8810 Cheltenham Ave Glenside, PA 19038
Highlights
- 0.6 Acre Lot
- Rambler Architecture
- 1 Car Direct Access Garage
- Springfield Township Middle School Rated A-
- No HOA
- Central Air
About This Home
As of May 2025Another home that needs a big hug. Here is a chance to rehabilitate a three-bedroom, two-full-bath rancher here in Springfield Township. This is a very spacious 0.6 Acre lot, with wide open rear yard. Park in the front driveway or attached garage and enter the front of the home. This is your typical Wyndmoor Ranch layout, with the Living Room to your left combined with the Dining Room. Off the Dining Room, with views of the rear yard, step into the huge Family Room, also with access to the rear yard. Off the Family Room, a Laundry / Mudroom, and inside access to your 1 car Garage with a lofted ceiling. Head back through the Dining Room and enter your Galley Kitchen with a window view of the rear yard as well. The hallway then leads to your Hall Full Bathroom, two decent-sized Bedrooms, and finally your Main Bedroom with an EnSuite Shower Stahl Bathroom. This property is an Estate Sale and is being sold in AS-IS Condition. Seller to order, but Buyer to be responsible for any violations of Springfield Township Use & Occupancy. You must return the hold harmless addendum uploaded in the documents or you will not be confirmed, and will not receive the lockbox code.
Last Agent to Sell the Property
Dan Helwig Inc License #RM421982 Listed on: 09/30/2024
Home Details
Home Type
- Single Family
Est. Annual Taxes
- $6,425
Year Built
- Built in 1955
Lot Details
- 0.6 Acre Lot
- Lot Dimensions are 130.00 x 0.00
- Partially Fenced Property
- Property is in average condition
Parking
- 1 Car Direct Access Garage
- 3 Driveway Spaces
- Front Facing Garage
Home Design
- Rambler Architecture
- Fixer Upper
- Slab Foundation
- Asphalt Roof
- Vinyl Siding
Interior Spaces
- 1,730 Sq Ft Home
- Property has 1 Level
- Carpet
Bedrooms and Bathrooms
- 3 Main Level Bedrooms
- 2 Full Bathrooms
Utilities
- Central Air
- Hot Water Baseboard Heater
- Natural Gas Water Heater
- Municipal Trash
Community Details
- No Home Owners Association
- Wyndmoor Subdivision
Listing and Financial Details
- Tax Lot 024
- Assessor Parcel Number 52-00-03271-007
Ownership History
Purchase Details
Home Financials for this Owner
Home Financials are based on the most recent Mortgage that was taken out on this home.Purchase Details
Home Financials for this Owner
Home Financials are based on the most recent Mortgage that was taken out on this home.Purchase Details
Similar Homes in Glenside, PA
Home Values in the Area
Average Home Value in this Area
Purchase History
| Date | Type | Sale Price | Title Company |
|---|---|---|---|
| Special Warranty Deed | $565,000 | World Wide Land Transfer | |
| Deed | $305,000 | None Listed On Document | |
| Deed | $305,000 | None Listed On Document | |
| Deed | $92,000 | -- |
Mortgage History
| Date | Status | Loan Amount | Loan Type |
|---|---|---|---|
| Open | $536,750 | New Conventional | |
| Previous Owner | $442,500 | No Value Available |
Property History
| Date | Event | Price | Change | Sq Ft Price |
|---|---|---|---|---|
| 05/09/2025 05/09/25 | Sold | $565,000 | 0.0% | $327 / Sq Ft |
| 05/04/2025 05/04/25 | Price Changed | $565,000 | +5.6% | $327 / Sq Ft |
| 04/24/2025 04/24/25 | Price Changed | $535,000 | -5.3% | $309 / Sq Ft |
| 04/24/2025 04/24/25 | Price Changed | $565,000 | +4.8% | $327 / Sq Ft |
| 04/13/2025 04/13/25 | Pending | -- | -- | -- |
| 04/10/2025 04/10/25 | For Sale | $539,000 | +76.7% | $312 / Sq Ft |
| 10/22/2024 10/22/24 | Sold | $305,000 | +7.0% | $176 / Sq Ft |
| 10/08/2024 10/08/24 | Pending | -- | -- | -- |
| 09/30/2024 09/30/24 | For Sale | $285,000 | -- | $165 / Sq Ft |
Tax History Compared to Growth
Tax History
| Year | Tax Paid | Tax Assessment Tax Assessment Total Assessment is a certain percentage of the fair market value that is determined by local assessors to be the total taxable value of land and additions on the property. | Land | Improvement |
|---|---|---|---|---|
| 2024 | $6,255 | $132,770 | $49,420 | $83,350 |
| 2023 | $6,037 | $132,770 | $49,420 | $83,350 |
| 2022 | $5,863 | $132,770 | $49,420 | $83,350 |
| 2021 | $5,710 | $132,770 | $49,420 | $83,350 |
| 2020 | $5,576 | $132,770 | $49,420 | $83,350 |
| 2019 | $5,491 | $132,770 | $49,420 | $83,350 |
| 2018 | $5,491 | $132,770 | $49,420 | $83,350 |
| 2017 | $5,241 | $132,770 | $49,420 | $83,350 |
| 2016 | $5,189 | $132,770 | $49,420 | $83,350 |
| 2015 | $4,932 | $132,770 | $49,420 | $83,350 |
| 2014 | $4,932 | $132,770 | $49,420 | $83,350 |
Agents Affiliated with this Home
-
Inna Dimova
I
Seller's Agent in 2025
Inna Dimova
Keller Williams Real Estate - Southampton
1 in this area
1 Total Sale
-
Jason Rodriguez
J
Buyer's Agent in 2025
Jason Rodriguez
Harkes Realty and Associates
(267) 902-9870
1 in this area
1 Total Sale
-
Amanda Helwig

Seller's Agent in 2024
Amanda Helwig
Dan Helwig Inc
(215) 266-8001
16 in this area
203 Total Sales
-
Max Shein

Buyer's Agent in 2024
Max Shein
LPT Realty, LLC
(215) 281-8357
1 in this area
242 Total Sales
Map
Source: Bright MLS
MLS Number: PAMC2117858
APN: 52-00-03271-007
- 8555 Trumbauer Dr
- 8560 Trumbauer Dr Unit L40
- 305 Glenway Rd
- 8514 Trumbauer Dr Unit L13
- 404 Pennybrook Ct Unit 15 REDFORD
- 406 Pennybrook Ct Unit 14 REDFORD
- 0001 Pennybrook Ct Unit REDFORD
- 403 Pennybrook Ct Unit 2 REDFORD
- 8407 Hull Dr
- 711 Avondale Rd
- 104 Atwood Rd
- 1003 Quill Ln
- 155 Erdenheim Rd
- 1685 E Willow Grove Ave
- 805 E Gravers Ln
- 8109 Hull Dr
- 100 Chesney Ln
- 1710 E Willow Grove Ave
- 911 Church Rd
- 8102 Douglas Rd

