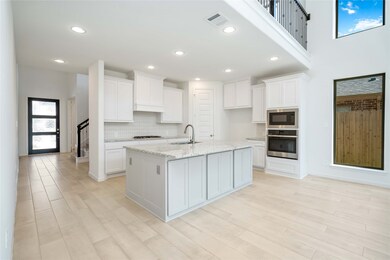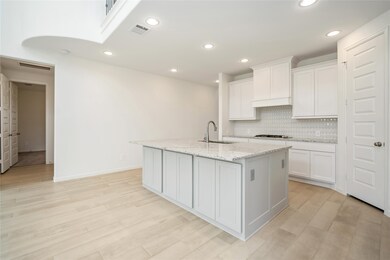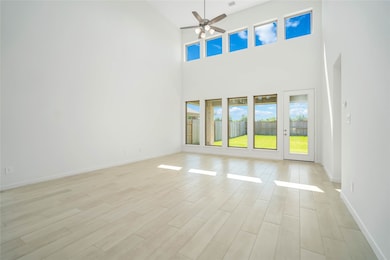8810 Morning Glow Dr Missouri City, TX 77459
Sienna NeighborhoodHighlights
- Boat Ramp
- Golf Course Community
- Tennis Courts
- Ronald Thornton Middle School Rated A-
- Fitness Center
- Clubhouse
About This Home
Experience luxury living in the highly desired Master Planned Community of Sienna, renowned for its resort-style amenities. This move-in-ready Perry Home boasts a meticulously crafted open-concept floor plan designed for modern living and entertaining. As you enter, you are greeted by a stunning 2-story family room and dining room with soaring 19’ ceilings. The home offers 5 spacious bedrooms and 4.5 bathrooms, ensuring privacy and convenience for every family member and guest. A home office with French doors is ideally situated at the 2-story entryway, making it an excellent space for remote work. The chef’s kitchen overlooks the family room adorned with a wall of windows, flooding the space with natural light. The massive primary suite is a true retreat, complete with two walk-in closets, double vanities, a stand-up shower, a separate spa tub, and a private toilet room. An added bonus is the secondary bedroom with a full ensuite bathroom on the first floor. Schedule your tour today!
Home Details
Home Type
- Single Family
Est. Annual Taxes
- $15,115
Year Built
- Built in 2021
Lot Details
- 7,580 Sq Ft Lot
- Back Yard Fenced
- Sprinkler System
Parking
- 3 Car Attached Garage
- Tandem Garage
- Garage Door Opener
- Additional Parking
Home Design
- Contemporary Architecture
- Traditional Architecture
Interior Spaces
- 3,048 Sq Ft Home
- 2-Story Property
- Crown Molding
- High Ceiling
- Ceiling Fan
- Formal Entry
- Family Room Off Kitchen
- Living Room
- Home Office
- Game Room
- Utility Room
- Washer and Gas Dryer Hookup
Kitchen
- Walk-In Pantry
- Gas Oven
- Gas Cooktop
- Microwave
- Dishwasher
- Kitchen Island
- Quartz Countertops
- Self-Closing Drawers and Cabinet Doors
- Disposal
Flooring
- Carpet
- Vinyl Plank
- Vinyl
Bedrooms and Bathrooms
- 5 Bedrooms
- En-Suite Primary Bedroom
- Double Vanity
- Soaking Tub
- Bathtub with Shower
- Separate Shower
Home Security
- Prewired Security
- Hurricane or Storm Shutters
- Fire and Smoke Detector
- Fire Sprinkler System
Eco-Friendly Details
- Energy-Efficient Thermostat
Outdoor Features
- Tennis Courts
- Deck
- Patio
Schools
- Alyssa Ferguson Elementary School
- Thornton Middle School
- Almeta Crawford High School
Utilities
- Central Heating and Cooling System
- Heating System Uses Gas
- Programmable Thermostat
- Cable TV Available
Listing and Financial Details
- Property Available on 5/20/25
- Long Term Lease
Community Details
Overview
- Oi Residential Association
- Sienna Sec 32A & 32B Subdivision
Amenities
- Picnic Area
- Clubhouse
- Meeting Room
- Party Room
Recreation
- Boat Ramp
- Boat Dock
- Golf Course Community
- Tennis Courts
- Community Basketball Court
- Pickleball Courts
- Sport Court
- Community Playground
- Fitness Center
- Community Pool
- Park
- Dog Park
- Trails
Pet Policy
- Call for details about the types of pets allowed
- Pet Deposit Required
Map
Source: Houston Association of REALTORS®
MLS Number: 30155561
APN: 8118-32-001-0230-907
- 8831 Morning Glow Dr
- 8847 Morning Glow Dr
- 9411 Garden Gate Dr
- 1610 Country Air Ln
- 9415 Garden Gate Dr
- 9414 Spring Rain Dr
- 9426 Autumn Vale Dr
- 1711 Country Air Ln
- 9423 Garden Gate Dr
- 9430 Autumn Vale Dr
- 1518 Country Air Ln
- 9434 Autumn Vale Dr
- 9438 Autumn Vale Dr
- 1706 Country Air Ln
- 9446 Autumn Vale Dr
- 1630 Rosedale Dr
- 1722 Country Air Ln
- 8711 Fairbrook Dr
- 1639 Rosedale Dr
- 9414 Harvest Bay Ct
- 8847 Morning Glow Dr
- 1711 Country Air Ln
- 1539 Rustling Creek Dr
- 1555 Rustling Creek Dr
- 1547 Crystal Stream Dr
- 1631 Rustling Creek Dr
- 1535 Cathedral Bend Dr
- 8723 Arbor Trail Dr
- 1907 Waters Branch Dr
- 8707 Windsong Trail Dr
- 1926 Waters Branch Dr
- 1935 Waters Branch Dr
- 9415 Water Breeze Ct
- 1915 Meadow Trail Dr
- 1907 Creekwood Cove
- 8719 Fox Trail Dr
- 9402 Orchard Trail
- 10931 Spring Wind Dr
- 8623 Azalea Crossing Ct
- 8718 Myrtle Bend Dr







