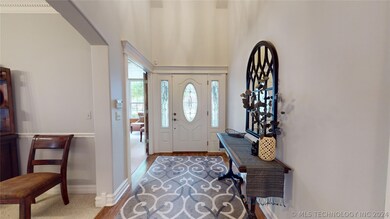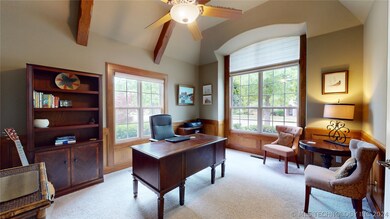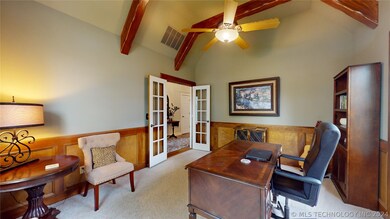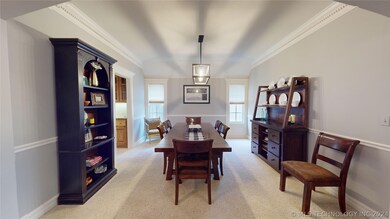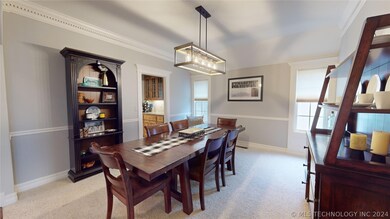
8811 E 110th St Tulsa, OK 74133
Cedar Ridge NeighborhoodHighlights
- Vaulted Ceiling
- Wood Flooring
- Granite Countertops
- Bixby North Elementary Rated A
- Attic
- Community Pool
About This Home
As of October 2024HIDDEN GEM! BRING AN OFFER!!! BRAND NEW ROOF JUNE 2024!! You'll love this Exquisite Silverwood Home! Bixby Schools! Desirable Neighborhood with Neighborhood Pool & Sidewalks! Great Location! Spacious Primary Suite on 1st floor with 2 Large Separate Closets, Double sinks, Shower & Whirlpool Tub. Oversized Office w/ Exposed Wood Beams & Lots of Natural Light. Beautiful Formal Dining. Huge Family Room with Fireplace & built-in shelves. Kitchen with Lots of Counterspace, Double Oven, Pantry Space, Granite Countertops & Coffee Bar. 3 Bedrooms Upstairs. Gigantic Game Room. Park Like Yard with Beautiful Landscaping & Covered Patio. Finished Garage Floor. 3 Car Garage. Luxury Crown Molding. Tons of Storage Space Thoughout the House. Sprinkler System.
Last Agent to Sell the Property
eXp Realty, LLC (BO) License #174587 Listed on: 05/01/2024

Home Details
Home Type
- Single Family
Est. Annual Taxes
- $5,361
Year Built
- Built in 2003
Lot Details
- 9,380 Sq Ft Lot
- South Facing Home
- Property is Fully Fenced
- Landscaped
- Sprinkler System
HOA Fees
- $40 Monthly HOA Fees
Parking
- 3 Car Attached Garage
Home Design
- Brick Exterior Construction
- Slab Foundation
- Wood Frame Construction
- Fiberglass Roof
- Asphalt
- Stone
Interior Spaces
- 3,574 Sq Ft Home
- 2-Story Property
- Vaulted Ceiling
- Ceiling Fan
- Gas Log Fireplace
- Vinyl Clad Windows
- Washer and Gas Dryer Hookup
- Attic
Kitchen
- Built-In Double Oven
- Electric Oven
- Electric Range
- <<microwave>>
- Dishwasher
- Granite Countertops
- Disposal
Flooring
- Wood
- Carpet
- Tile
Bedrooms and Bathrooms
- 4 Bedrooms
- Pullman Style Bathroom
Home Security
- Security System Owned
- Fire and Smoke Detector
Eco-Friendly Details
- Energy-Efficient Insulation
- Ventilation
Outdoor Features
- Covered patio or porch
- Rain Gutters
Schools
- North Elementary School
- Bixby High School
Utilities
- Zoned Heating and Cooling
- Multiple Heating Units
- Heating System Uses Gas
- Gas Water Heater
- Cable TV Available
Listing and Financial Details
- Exclusions: Chopping block table in kitchen does not remain.
Community Details
Overview
- Silverwood Subdivision
Recreation
- Community Pool
Ownership History
Purchase Details
Home Financials for this Owner
Home Financials are based on the most recent Mortgage that was taken out on this home.Purchase Details
Purchase Details
Purchase Details
Purchase Details
Home Financials for this Owner
Home Financials are based on the most recent Mortgage that was taken out on this home.Purchase Details
Similar Homes in the area
Home Values in the Area
Average Home Value in this Area
Purchase History
| Date | Type | Sale Price | Title Company |
|---|---|---|---|
| Deed | $445,000 | Fidelity National Title | |
| Warranty Deed | -- | Community Title Services Llc | |
| Warranty Deed | $316,000 | Tulsa Abstract & Title Co | |
| Warranty Deed | $316,000 | Tulsa Abstract & Title Co | |
| Corporate Deed | $295,000 | -- | |
| Warranty Deed | $43,500 | -- |
Mortgage History
| Date | Status | Loan Amount | Loan Type |
|---|---|---|---|
| Open | $325,000 | VA | |
| Previous Owner | $211,800 | New Conventional | |
| Previous Owner | $235,750 | Purchase Money Mortgage |
Property History
| Date | Event | Price | Change | Sq Ft Price |
|---|---|---|---|---|
| 06/27/2025 06/27/25 | Price Changed | $465,900 | -0.9% | $130 / Sq Ft |
| 06/11/2025 06/11/25 | For Sale | $469,900 | +5.6% | $131 / Sq Ft |
| 10/01/2024 10/01/24 | Sold | $445,000 | -2.2% | $125 / Sq Ft |
| 08/29/2024 08/29/24 | Pending | -- | -- | -- |
| 08/03/2024 08/03/24 | Price Changed | $455,000 | -1.5% | $127 / Sq Ft |
| 07/08/2024 07/08/24 | Price Changed | $462,000 | -1.3% | $129 / Sq Ft |
| 06/24/2024 06/24/24 | Price Changed | $468,000 | -1.5% | $131 / Sq Ft |
| 06/01/2024 06/01/24 | Price Changed | $475,000 | -3.1% | $133 / Sq Ft |
| 05/24/2024 05/24/24 | Price Changed | $490,000 | -1.4% | $137 / Sq Ft |
| 05/16/2024 05/16/24 | Price Changed | $497,000 | -1.6% | $139 / Sq Ft |
| 05/07/2024 05/07/24 | Price Changed | $505,000 | -1.9% | $141 / Sq Ft |
| 05/01/2024 05/01/24 | For Sale | $515,000 | +63.0% | $144 / Sq Ft |
| 03/01/2018 03/01/18 | Sold | $315,900 | -1.3% | $88 / Sq Ft |
| 12/18/2017 12/18/17 | Pending | -- | -- | -- |
| 12/18/2017 12/18/17 | For Sale | $319,900 | -- | $90 / Sq Ft |
Tax History Compared to Growth
Tax History
| Year | Tax Paid | Tax Assessment Tax Assessment Total Assessment is a certain percentage of the fair market value that is determined by local assessors to be the total taxable value of land and additions on the property. | Land | Improvement |
|---|---|---|---|---|
| 2024 | $5,361 | $38,473 | $4,739 | $33,734 |
| 2023 | $5,361 | $38,323 | $5,166 | $33,157 |
| 2022 | $5,128 | $36,498 | $5,775 | $30,723 |
| 2021 | $4,565 | $34,760 | $5,500 | $29,260 |
| 2020 | $4,594 | $34,760 | $5,500 | $29,260 |
| 2019 | $4,611 | $34,760 | $5,500 | $29,260 |
| 2018 | $4,538 | $34,526 | $4,490 | $30,036 |
| 2017 | $4,509 | $35,526 | $4,620 | $30,906 |
| 2016 | $4,454 | $35,526 | $4,620 | $30,906 |
| 2015 | $4,174 | $35,526 | $4,620 | $30,906 |
| 2014 | $4,042 | $33,814 | $4,620 | $29,194 |
Agents Affiliated with this Home
-
Stephanie Minguez

Seller's Agent in 2025
Stephanie Minguez
McGraw, REALTORS
(918) 671-7193
1 in this area
65 Total Sales
-
Heidi Ewing
H
Seller's Agent in 2024
Heidi Ewing
eXp Realty, LLC (BO)
(918) 230-1090
4 in this area
178 Total Sales
-
P
Seller's Agent in 2018
Pam McKay
Inactive Office
-
Cindy Henderson

Buyer's Agent in 2018
Cindy Henderson
McGraw, REALTORS
(918) 231-9890
77 Total Sales
Map
Source: MLS Technology
MLS Number: 2415306
APN: 58034-83-25-45160
- 8806 E 110th St
- 8906 E 110th St
- 10927 S 86th Ave E
- 10942 S 93rd Ave E
- 6414 E 109th St
- 9402 E 109th St S
- 10741 S 93rd Ave E
- 10539 S 90th Ave E
- 10848 S 95th Ave E
- 9475 E 107th Place S
- 10519 S 90th Ave E
- 10480 S 86th East Ave
- 9545 E 108th St S
- 8716 E 105th St
- 9483 E 106th Place S
- 9304 E 113th St S
- 8677 E 104th Place
- 8665 E 104th St S
- 8655 E 104th St
- 8603 E 104th St S


