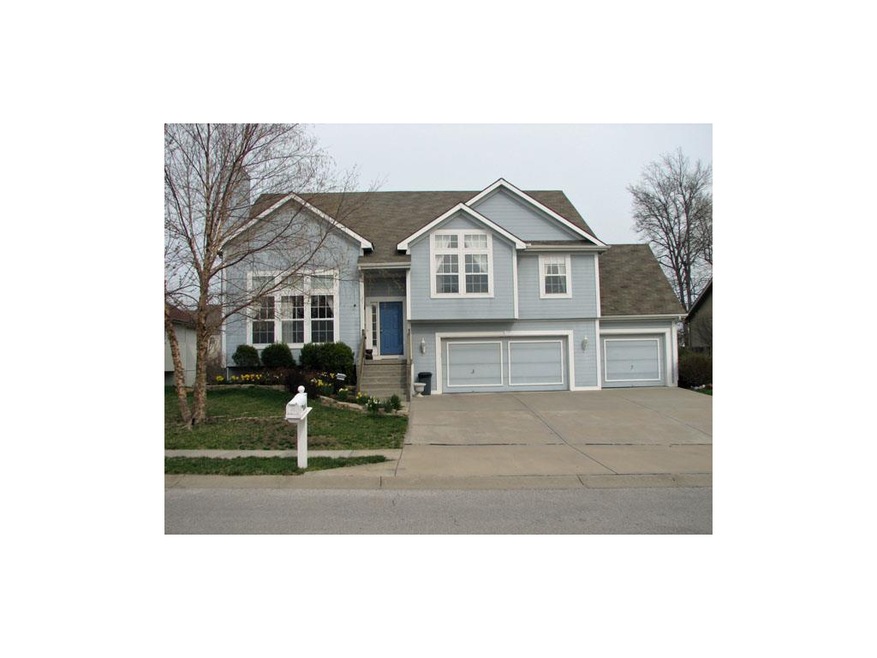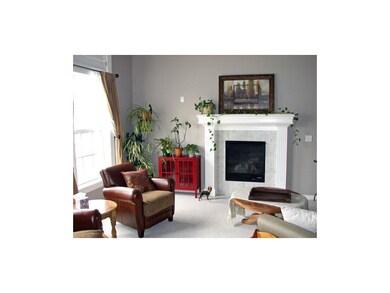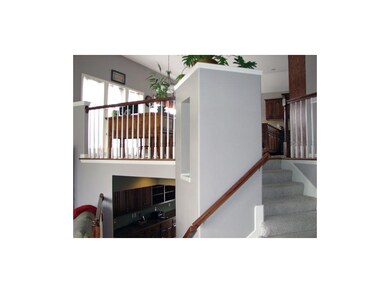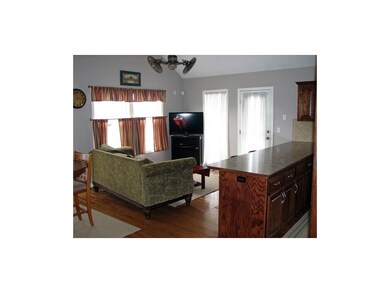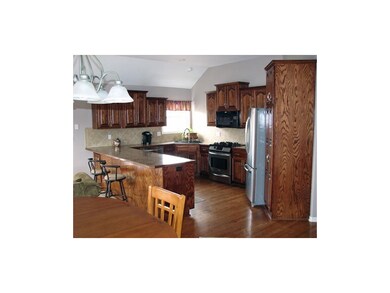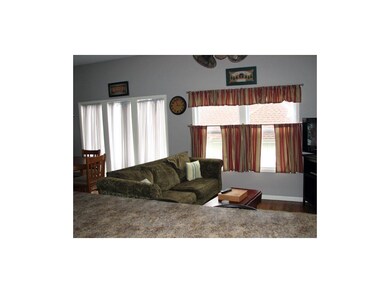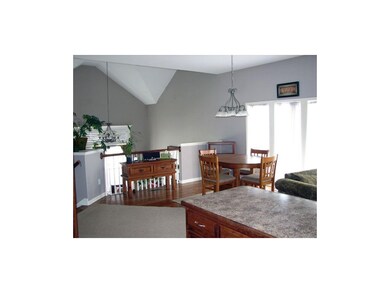
8811 N Hull Dr Kansas City, MO 64154
Tiffany Hills-Coves North NeighborhoodHighlights
- In Ground Pool
- Deck
- Hearth Room
- Congress Middle School Rated A-
- Family Room with Fireplace
- Vaulted Ceiling
About This Home
As of June 2014Great Open Floor Plan with lots of space. Huge beautiful kitchen, dining and hearth area with wood floors. SS appliances including a gas range. Large family room with fireplace and built in cabinets that walk out to a gorgeous in ground pool that is surrounded by beautiful landscaping. Large master bedroom with sitting area overlooking the pool. SELLER WILL PAINT EXTERIOR WITH COLOR CHOICE OF BUYER!
Last Agent to Sell the Property
Realty Executives License #2009034291 Listed on: 04/18/2014

Home Details
Home Type
- Single Family
Est. Annual Taxes
- $3,939
Year Built
- Built in 2003
Lot Details
- Wood Fence
- Level Lot
- Sprinkler System
HOA Fees
- $33 Monthly HOA Fees
Parking
- 3 Car Attached Garage
- Garage Door Opener
Home Design
- Traditional Architecture
- Split Level Home
- Frame Construction
- Composition Roof
Interior Spaces
- Wet Bar: All Window Coverings, Carpet, Cathedral/Vaulted Ceiling, Walk-In Closet(s), Double Vanity, Whirlpool Tub, Ceiling Fan(s), Pantry, Wood Floor, Fireplace
- Central Vacuum
- Built-In Features: All Window Coverings, Carpet, Cathedral/Vaulted Ceiling, Walk-In Closet(s), Double Vanity, Whirlpool Tub, Ceiling Fan(s), Pantry, Wood Floor, Fireplace
- Vaulted Ceiling
- Ceiling Fan: All Window Coverings, Carpet, Cathedral/Vaulted Ceiling, Walk-In Closet(s), Double Vanity, Whirlpool Tub, Ceiling Fan(s), Pantry, Wood Floor, Fireplace
- Skylights
- Thermal Windows
- Shades
- Plantation Shutters
- Drapes & Rods
- Family Room with Fireplace
- 2 Fireplaces
- Great Room with Fireplace
- Formal Dining Room
- Finished Basement
- Walk-Out Basement
Kitchen
- Hearth Room
- Gas Oven or Range
- Recirculated Exhaust Fan
- Dishwasher
- Granite Countertops
- Laminate Countertops
- Disposal
Flooring
- Wood
- Wall to Wall Carpet
- Linoleum
- Laminate
- Stone
- Ceramic Tile
- Luxury Vinyl Plank Tile
- Luxury Vinyl Tile
Bedrooms and Bathrooms
- 4 Bedrooms
- Cedar Closet: All Window Coverings, Carpet, Cathedral/Vaulted Ceiling, Walk-In Closet(s), Double Vanity, Whirlpool Tub, Ceiling Fan(s), Pantry, Wood Floor, Fireplace
- Walk-In Closet: All Window Coverings, Carpet, Cathedral/Vaulted Ceiling, Walk-In Closet(s), Double Vanity, Whirlpool Tub, Ceiling Fan(s), Pantry, Wood Floor, Fireplace
- 3 Full Bathrooms
- Double Vanity
- <<bathWithWhirlpoolToken>>
- <<tubWithShowerToken>>
Laundry
- Laundry Room
- Washer
Home Security
- Home Security System
- Storm Doors
- Fire and Smoke Detector
Outdoor Features
- In Ground Pool
- Deck
- Enclosed patio or porch
Schools
- Line Creek Elementary School
- Park Hill High School
Utilities
- Forced Air Heating and Cooling System
Community Details
- Autumn Ridge Subdivision
Listing and Financial Details
- Assessor Parcel Number 19-3.0-06-400-006-012-000
Ownership History
Purchase Details
Home Financials for this Owner
Home Financials are based on the most recent Mortgage that was taken out on this home.Purchase Details
Purchase Details
Home Financials for this Owner
Home Financials are based on the most recent Mortgage that was taken out on this home.Purchase Details
Home Financials for this Owner
Home Financials are based on the most recent Mortgage that was taken out on this home.Purchase Details
Home Financials for this Owner
Home Financials are based on the most recent Mortgage that was taken out on this home.Purchase Details
Similar Homes in Kansas City, MO
Home Values in the Area
Average Home Value in this Area
Purchase History
| Date | Type | Sale Price | Title Company |
|---|---|---|---|
| Deed | -- | First American Title | |
| Interfamily Deed Transfer | -- | None Available | |
| Warranty Deed | -- | Stewart Title Co | |
| Warranty Deed | -- | None Available | |
| Deed | -- | None Available | |
| Interfamily Deed Transfer | -- | None Available |
Mortgage History
| Date | Status | Loan Amount | Loan Type |
|---|---|---|---|
| Open | $118,000 | Credit Line Revolving | |
| Closed | $177,500 | New Conventional | |
| Open | $309,294 | FHA | |
| Previous Owner | $227,305 | New Conventional | |
| Previous Owner | $236,352 | FHA | |
| Previous Owner | $191,500 | Adjustable Rate Mortgage/ARM |
Property History
| Date | Event | Price | Change | Sq Ft Price |
|---|---|---|---|---|
| 06/30/2014 06/30/14 | Sold | -- | -- | -- |
| 05/23/2014 05/23/14 | Pending | -- | -- | -- |
| 04/18/2014 04/18/14 | For Sale | $275,000 | +5.8% | $149 / Sq Ft |
| 03/02/2012 03/02/12 | Sold | -- | -- | -- |
| 11/30/2011 11/30/11 | Pending | -- | -- | -- |
| 07/29/2011 07/29/11 | For Sale | $260,000 | -- | $140 / Sq Ft |
Tax History Compared to Growth
Tax History
| Year | Tax Paid | Tax Assessment Tax Assessment Total Assessment is a certain percentage of the fair market value that is determined by local assessors to be the total taxable value of land and additions on the property. | Land | Improvement |
|---|---|---|---|---|
| 2023 | $5,414 | $67,288 | $13,287 | $54,001 |
| 2022 | $4,951 | $59,600 | $13,287 | $46,313 |
| 2021 | $4,965 | $59,600 | $13,287 | $46,313 |
| 2020 | $4,596 | $55,649 | $9,427 | $46,222 |
| 2019 | $4,596 | $55,649 | $9,427 | $46,222 |
| 2018 | $3,993 | $47,473 | $7,220 | $40,253 |
| 2017 | $3,931 | $47,473 | $7,220 | $40,253 |
| 2016 | $3,956 | $47,473 | $7,220 | $40,253 |
| 2015 | $3,969 | $47,473 | $7,220 | $40,253 |
| 2013 | $3,915 | $47,473 | $0 | $0 |
Agents Affiliated with this Home
-
Doug Petty

Seller's Agent in 2014
Doug Petty
Realty Executives
(816) 519-1535
73 Total Sales
-
Tiffany Allen

Buyer's Agent in 2014
Tiffany Allen
BHG Kansas City Homes
(816) 436-3600
4 in this area
133 Total Sales
-
Peggy Ann Pullium

Seller's Agent in 2012
Peggy Ann Pullium
Platinum Realty LLC
(816) 560-0637
2 in this area
89 Total Sales
Map
Source: Heartland MLS
MLS Number: 1878300
APN: 19-30-06-400-006-012-000
- 8755 N Chatham Ave
- 9018 N Hull Ave
- 8752 N Saint Clair Ave
- 8625 N Dawn Ave
- 3922 NW 96th St
- 9110 N Oregon Ave
- 4901 NW 87th St
- 5700 NW 92nd Terrace
- 4709 NW 87th St
- 8604 N Chatham Cir
- 4705 NW 86th Terrace
- 4710 NW 86th Ct
- 4524 NW 86th Ct
- 5206 NW 84th Place
- 5521 NW 84 Ct
- 5308 NW 83rd Terrace
- 5009 NW 83rd Terrace
- 3818 NW 93rd St
- 3906 NW 93rd St
- 3800 NW 93rd St
