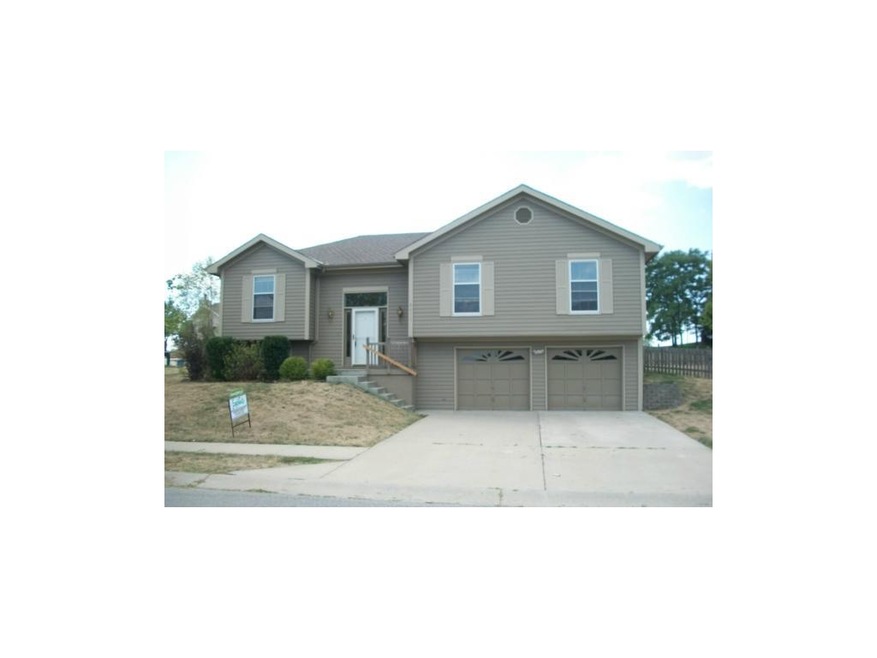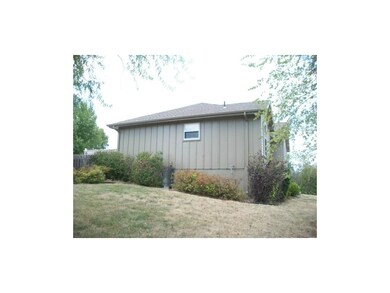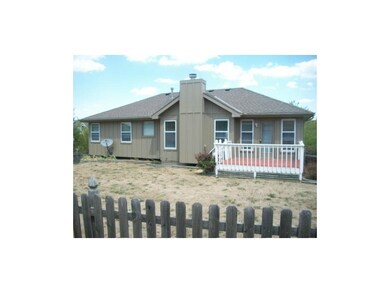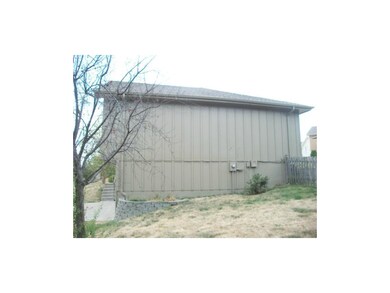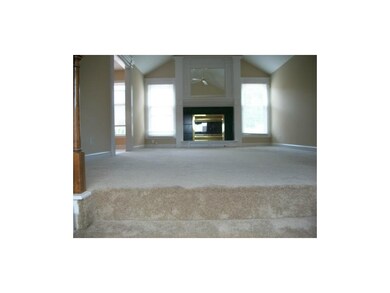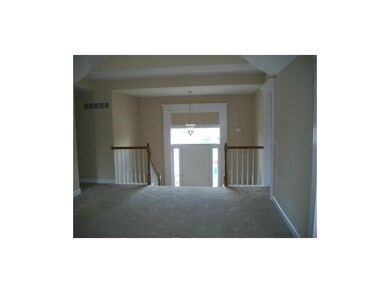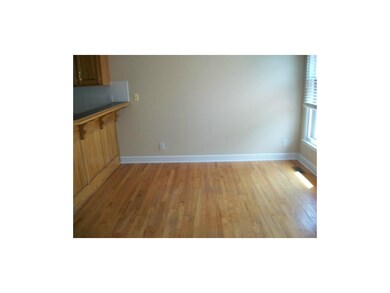
8811 NE 109th St Kansas City, MO 64157
Highlights
- Home Theater
- Deck
- Traditional Architecture
- Warren Hills Elementary School Rated A-
- Vaulted Ceiling
- Granite Countertops
About This Home
As of June 2025Gorgeous Split Level With Large, Fenced Yard plus a Deck! Lots of Extra Living Space in the Basement Rec Room! All New Appliances, FRESH Paint Interior and Exterior, NEW Carpet! This is a Fannie Mae HomePath property. Purchase this property for as little as 3% down. This property is approved for HomePath Mortgage financing and HomePath Renovation Mortgage Financing. Selling as-is; Seller will make no repairs. No Seller's Disclosures, Seller Addendums apply after contract is accepted. Taxes, square footage and room sizes approximate. Verify HOA.
Last Agent to Sell the Property
Andrew Armato
Edge Realty Inc License #2002007751 Listed on: 08/22/2012

Home Details
Home Type
- Single Family
Est. Annual Taxes
- $2,129
Year Built
- Built in 1996
Lot Details
- Lot Dimensions are 132x87
- Wood Fence
Parking
- 2 Car Attached Garage
- Front Facing Garage
Home Design
- Traditional Architecture
- Split Level Home
- Frame Construction
- Composition Roof
Interior Spaces
- 1,398 Sq Ft Home
- Wet Bar: Cathedral/Vaulted Ceiling, Ceramic Tiles, Whirlpool Tub, Linoleum, All Window Coverings, Carpet, Ceiling Fan(s), Walk-In Closet(s), Hardwood, Pantry, Fireplace
- Built-In Features: Cathedral/Vaulted Ceiling, Ceramic Tiles, Whirlpool Tub, Linoleum, All Window Coverings, Carpet, Ceiling Fan(s), Walk-In Closet(s), Hardwood, Pantry, Fireplace
- Vaulted Ceiling
- Ceiling Fan: Cathedral/Vaulted Ceiling, Ceramic Tiles, Whirlpool Tub, Linoleum, All Window Coverings, Carpet, Ceiling Fan(s), Walk-In Closet(s), Hardwood, Pantry, Fireplace
- Skylights
- Gas Fireplace
- Shades
- Plantation Shutters
- Drapes & Rods
- Family Room
- Living Room with Fireplace
- Home Theater
- Finished Basement
- Walk-Out Basement
Kitchen
- Eat-In Country Kitchen
- Granite Countertops
- Laminate Countertops
Flooring
- Wall to Wall Carpet
- Linoleum
- Laminate
- Stone
- Ceramic Tile
- Luxury Vinyl Plank Tile
- Luxury Vinyl Tile
Bedrooms and Bathrooms
- 3 Bedrooms
- Cedar Closet: Cathedral/Vaulted Ceiling, Ceramic Tiles, Whirlpool Tub, Linoleum, All Window Coverings, Carpet, Ceiling Fan(s), Walk-In Closet(s), Hardwood, Pantry, Fireplace
- Walk-In Closet: Cathedral/Vaulted Ceiling, Ceramic Tiles, Whirlpool Tub, Linoleum, All Window Coverings, Carpet, Ceiling Fan(s), Walk-In Closet(s), Hardwood, Pantry, Fireplace
- Double Vanity
- <<tubWithShowerToken>>
Outdoor Features
- Deck
- Enclosed patio or porch
Utilities
- Forced Air Heating and Cooling System
Community Details
- Somerbrook Subdivision
Listing and Financial Details
- Assessor Parcel Number 10-905-00-01-2.00
Ownership History
Purchase Details
Home Financials for this Owner
Home Financials are based on the most recent Mortgage that was taken out on this home.Purchase Details
Home Financials for this Owner
Home Financials are based on the most recent Mortgage that was taken out on this home.Purchase Details
Purchase Details
Home Financials for this Owner
Home Financials are based on the most recent Mortgage that was taken out on this home.Purchase Details
Home Financials for this Owner
Home Financials are based on the most recent Mortgage that was taken out on this home.Purchase Details
Home Financials for this Owner
Home Financials are based on the most recent Mortgage that was taken out on this home.Purchase Details
Home Financials for this Owner
Home Financials are based on the most recent Mortgage that was taken out on this home.Similar Homes in Kansas City, MO
Home Values in the Area
Average Home Value in this Area
Purchase History
| Date | Type | Sale Price | Title Company |
|---|---|---|---|
| Warranty Deed | -- | Stewart Title Company | |
| Special Warranty Deed | -- | Continental Title | |
| Trustee Deed | $128,000 | None Available | |
| Corporate Deed | -- | Chicago | |
| Warranty Deed | -- | Chicago | |
| Warranty Deed | -- | Thomson Title Corporation | |
| Warranty Deed | -- | Stewart Title |
Mortgage History
| Date | Status | Loan Amount | Loan Type |
|---|---|---|---|
| Open | $344,550 | New Conventional | |
| Closed | $313,310 | New Conventional | |
| Previous Owner | $137,464 | FHA | |
| Previous Owner | $126,800 | Purchase Money Mortgage | |
| Previous Owner | $120,800 | No Value Available | |
| Previous Owner | $139,650 | No Value Available | |
| Closed | $22,600 | No Value Available | |
| Closed | $31,700 | No Value Available |
Property History
| Date | Event | Price | Change | Sq Ft Price |
|---|---|---|---|---|
| 06/11/2025 06/11/25 | Sold | -- | -- | -- |
| 05/14/2025 05/14/25 | Pending | -- | -- | -- |
| 05/04/2025 05/04/25 | For Sale | $319,900 | 0.0% | $156 / Sq Ft |
| 05/03/2025 05/03/25 | Pending | -- | -- | -- |
| 05/01/2025 05/01/25 | For Sale | $319,900 | +95.1% | $156 / Sq Ft |
| 12/21/2012 12/21/12 | Sold | -- | -- | -- |
| 11/06/2012 11/06/12 | Pending | -- | -- | -- |
| 08/22/2012 08/22/12 | For Sale | $164,000 | -- | $117 / Sq Ft |
Tax History Compared to Growth
Tax History
| Year | Tax Paid | Tax Assessment Tax Assessment Total Assessment is a certain percentage of the fair market value that is determined by local assessors to be the total taxable value of land and additions on the property. | Land | Improvement |
|---|---|---|---|---|
| 2024 | $4,421 | $52,840 | -- | -- |
| 2023 | $4,461 | $52,840 | $0 | $0 |
| 2022 | $3,946 | $45,240 | $0 | $0 |
| 2021 | $3,963 | $45,239 | $7,980 | $37,259 |
| 2020 | $3,586 | $38,840 | $0 | $0 |
| 2019 | $3,524 | $38,836 | $6,840 | $31,996 |
| 2018 | $3,364 | $36,420 | $0 | $0 |
| 2017 | $2,882 | $36,420 | $6,080 | $30,340 |
| 2016 | $2,882 | $31,810 | $6,080 | $25,730 |
| 2015 | $2,879 | $31,810 | $6,080 | $25,730 |
| 2014 | $2,704 | $29,700 | $5,890 | $23,810 |
Agents Affiliated with this Home
-
Michael Russell

Seller's Agent in 2025
Michael Russell
Platinum Realty LLC
(816) 200-6540
101 Total Sales
-
Belinda Milligan
B
Buyer's Agent in 2025
Belinda Milligan
Keller Williams KC North
(816) 728-0784
8 Total Sales
-
A
Seller's Agent in 2012
Andrew Armato
Edge Realty Inc
-
Tom Travers
T
Buyer's Agent in 2012
Tom Travers
Thomas E. Travers
(816) 694-5000
5 Total Sales
Map
Source: Heartland MLS
MLS Number: 1794862
APN: 10-905-00-01-002.00
- 10908 N Farley Ave
- 9108 NE 110th St
- 10744 N Laurel Ave
- 10747 N Laurel Ave
- 8424 NE 109th Place
- 8537 NE 110th St
- 11039 N Ditman Ave
- 10820 N Donnelly Ct
- 9102 NE 111th Place
- 10919 N Skiles Ct
- 10512 N Donnelly Ave
- 8312 NE 109th Ln
- 11303 N Ditman Ave
- 11021 N Oxford Ave
- 10606 N Skiles Ave
- 11024 N Glenwood Ave
- 11112 N Glenwood Ave
- 11116 N Glenwood Ave
- 11124 N Glenwood Ave
- 11019 N Glenwood Ave
