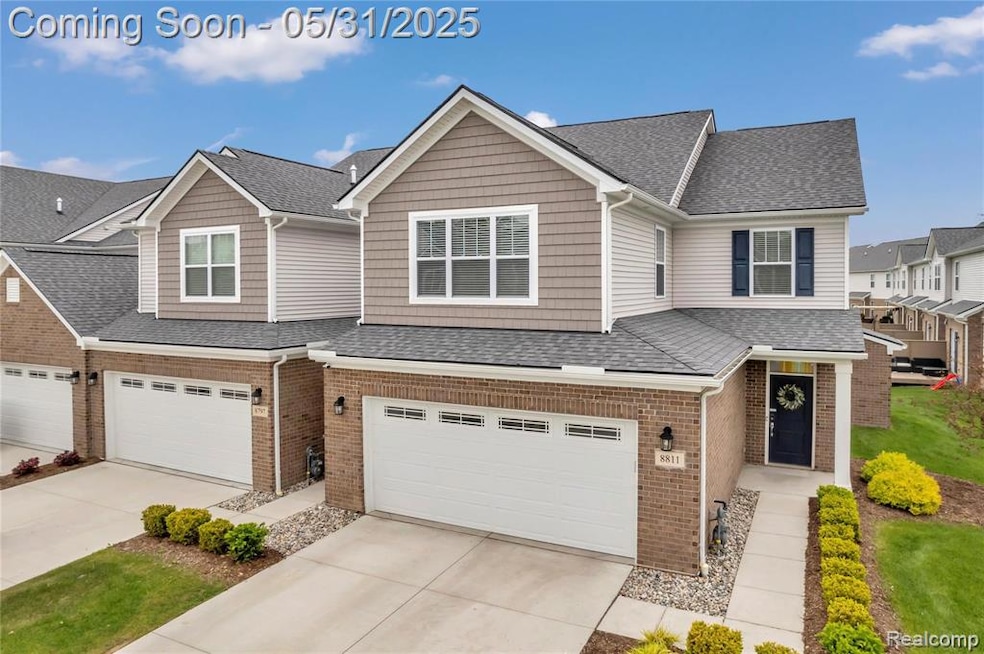Welcome to this beautifully maintained corner lot condominium, where comfort meets style and functionality. Nestled in a desirable community, this home offers a serene backyard view—perfect for relaxing mornings and peaceful evenings.
Step inside and be impressed by the upgraded flooring that flows seamlessly throughout the home, combining durability with elegant design. The modern faucets and hardware have been thoughtfully updated, adding a sleek, contemporary touch to every room. The kitchen is a chefs dream with quartz countertops to match the sleek appeal and functionality of the home.
Upstairs, you’ll find custom walk-in closets that offer ample storage and organization space, along with the convenience of second-floor laundry.
Car enthusiasts and hobbyists will love the epoxy-coated garage floor, complete with a 220V plug ideal for electric vehicles or power tools, plus ceiling-mounted storage that maximizes space without sacrificing functionality.
Whether you’re hosting guests or enjoying a quiet night in, this home is designed to elevate your lifestyle. Don’t miss the opportunity to own this stylish, move-in-ready gem with one of the best backyard views in the community.
Schedule your private showing today!

