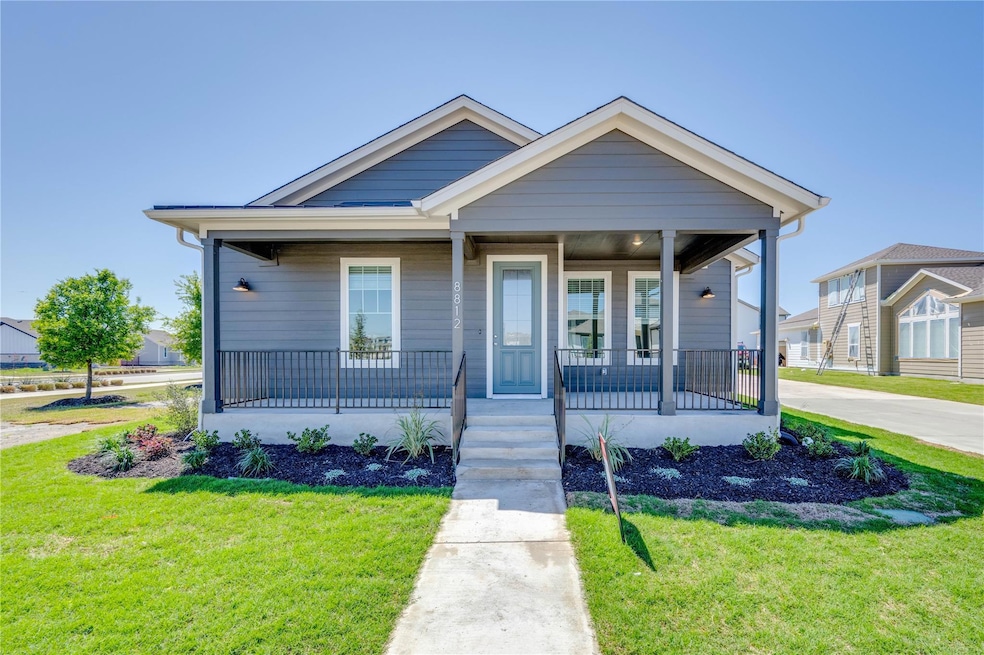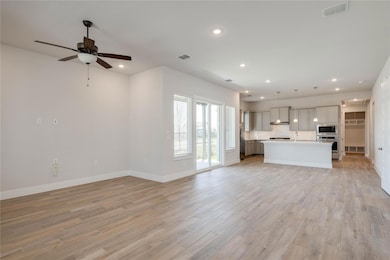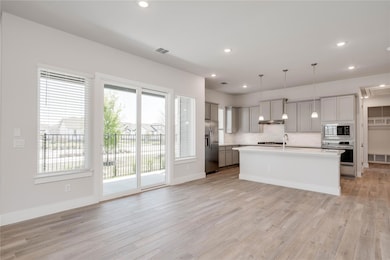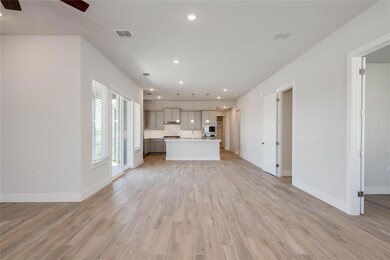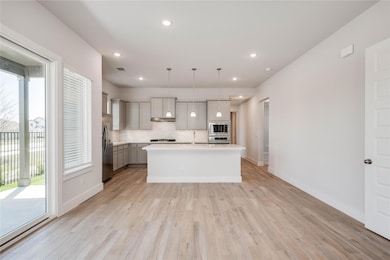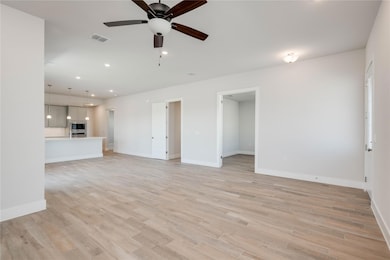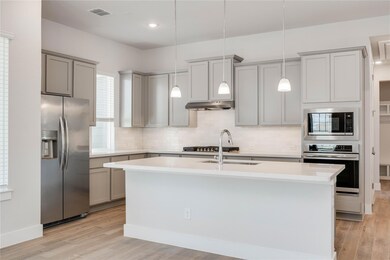8812 Bestride Bend Austin, TX 78744
Bluff Springs NeighborhoodHighlights
- Fitness Center
- Clubhouse
- Private Yard
- Open Floorplan
- Quartz Countertops
- Community Pool
About This Home
Built in 2023 by Newmark Homes, this 3 bed, 2 bath + office home offers easy living in the amenity packed neighborhood of Easton Park! Featuring wood-look tile floors and an abundance of natural light, the open floor plan is perfect for entertaining. The kitchen comes equipped with a large center island, built in oven, gas cooktop, stainless steel refrigerator, and boasts modern style with quartz countertops and white subway tile backsplash. French doors off the living area lead to your private home office. The luxurious primary suite featured tray ceilings and en suite bath with double vanity, walk-in shower, and walk-in closet. Two secondary bedrooms are tucked away on the other side of the home, sharing a bathroom and each featuring a large walk-in closet. Outside, the covered patio offers a comfortable space to relax or barbecue on sunny afternoons. Refrigerator, washer, dryer included. Situated on a corner lot within walking distance to the playground. Enjoy all of Easton Park's state-of-the-art amenities including a club-style fitness center, resort-style pool, 350 acres of planned pathways, parks, and green spaces, more than 13 miles of planned trail systems, and a full amenity center with a game room, lounge areas, and courtyard. All just 12 miles southeast of Downtown Austin, 10 miles from the airport, 7 miles to Southpark Meadows, and 2 miles from McKinney Falls State Park. Summer Moon Coffee, MOD Pizza, car wash, and pet store are all coming soon to the ever growing neighborhood!
Listing Agent
Compass RE Texas, LLC Brokerage Phone: (512) 669-3897 License #0689859 Listed on: 05/20/2025

Home Details
Home Type
- Single Family
Est. Annual Taxes
- $13,392
Year Built
- Built in 2023
Lot Details
- 5,536 Sq Ft Lot
- Northeast Facing Home
- Wrought Iron Fence
- Private Yard
- Back Yard
Parking
- 2 Car Attached Garage
- Shared Driveway
Home Design
- Slab Foundation
- Composition Roof
- HardiePlank Type
Interior Spaces
- 1,904 Sq Ft Home
- 1-Story Property
- Open Floorplan
- Tray Ceiling
- Ceiling Fan
- Recessed Lighting
- Double Pane Windows
- Blinds
- Dining Room
- Washer and Dryer
Kitchen
- Open to Family Room
- <<builtInOvenToken>>
- Gas Cooktop
- Dishwasher
- Stainless Steel Appliances
- Kitchen Island
- Quartz Countertops
- Disposal
Flooring
- Carpet
- Tile
Bedrooms and Bathrooms
- 3 Main Level Bedrooms
- Walk-In Closet
- Double Vanity
- Walk-in Shower
Outdoor Features
- Covered patio or porch
Schools
- Newton Collins Elementary School
- Ojeda Middle School
- Del Valle High School
Utilities
- Central Heating and Cooling System
- Municipal Utilities District for Water and Sewer
Listing and Financial Details
- Security Deposit $3,200
- Tenant pays for all utilities
- The owner pays for association fees
- Negotiable Lease Term
- $85 Application Fee
- Assessor Parcel Number 03401011120000
- Tax Block A
Community Details
Overview
- Property has a Home Owners Association
- Built by Newmark Homes
- Easton Park Hoa Subdivision
Amenities
- Community Barbecue Grill
- Courtyard
- Common Area
- Clubhouse
- Game Room
- Lounge
- Community Mailbox
Recreation
- Community Playground
- Fitness Center
- Community Pool
- Park
- Dog Park
- Trails
Pet Policy
- Pet Size Limit
- Pet Deposit $500
- Pet Amenities
- Dogs Allowed
- Small pets allowed
Map
Source: Unlock MLS (Austin Board of REALTORS®)
MLS Number: 8283632
APN: 942353
- 8108 Hubble Walk
- 8112 Hubble Walk
- 8600 Chrysler Bend
- 7905 Yokohama Terrace
- 8201 Yokohama Terrace
- 8308 Orizzonte St
- 8317 Hubble Walk
- 8112 Silhouette St
- 8304 Yokohama Terrace
- 8309 Spire View
- 8904 Apogee Blvd
- 9304 Apogee Blvd
- 8103 Chrysler Bend
- 8213 Spire View
- 7213 Stitzel Weller Dr
- 7305 Stitzel Weller Dr
- 7307 Stitzel Weller Dr
- 7309 Stitzel Weller Dr
- 7203 Stitzel Weller Dr
- 7214 Stitzel Weller Dr
- 8712 Bestride Bend Unit B
- 7912 Corrigan Pass
- 8112 Hubble Walk
- 8100 Corrigan Pass
- 8600 Chrysler Bend
- 8314 Corrigan Pass
- 8316 Corrigan Pass
- 8317 Bestride Bend
- 9015 Lookse Ln
- 9315 Looksee Ln
- 8213 Spire View
- 8000 Hillock Terrace Unit B
- 7904 Hillock Terrace
- 7909 Catbird Ln
- 7703 Frida Bend
- 7900 Sutcliffe Dr
- 8001 Mellencamp Dr Unit 208
- 7409 Acela Trail Unit 227
- 7105 Gray Catbird Dr Unit 52
- 7700 House Finch Dr
