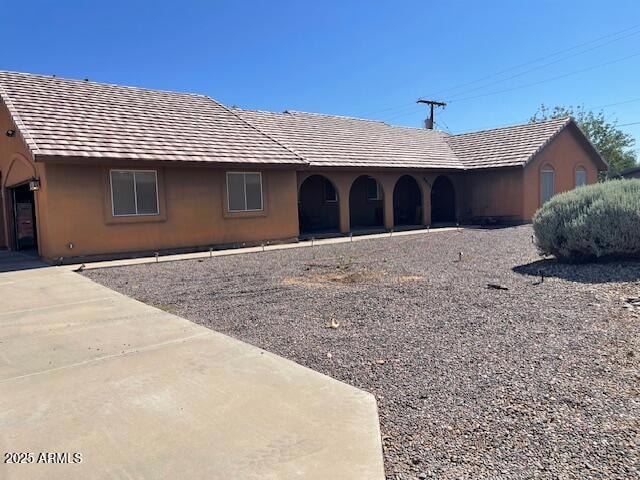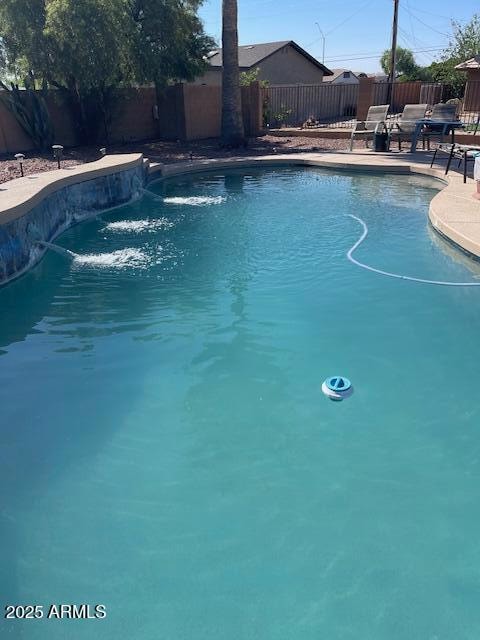
8812 W Pinnacle Peak Rd Peoria, AZ 85383
Mesquite NeighborhoodEstimated payment $5,717/month
Highlights
- Guest House
- Horses Allowed On Property
- RV Gated
- Sunrise Mountain High School Rated A-
- Private Pool
- 0.86 Acre Lot
About This Home
Welcome Home! Situated on almost a full acre, the main home offers 3 bedrooms, 2 bathrooms, an office/den, a bonus game room and a 3 car garage. Walk out the back door do an amazing backyard and a nicely designed pool. The guest home offer a full kitchen, living room, bedroom, bathroom and drive-through garage. And check out the back half of the property! Perfect for storing your toys, horses or building your perfect shop. This is a must see home!
Home Details
Home Type
- Single Family
Est. Annual Taxes
- $2,800
Year Built
- Built in 1997
Lot Details
- 0.86 Acre Lot
- Desert faces the front of the property
- Wrought Iron Fence
- Block Wall Fence
- Artificial Turf
- Front and Back Yard Sprinklers
Parking
- 4 Car Garage
- 5 Open Parking Spaces
- Side or Rear Entrance to Parking
- Garage Door Opener
- RV Gated
Home Design
- Wood Frame Construction
- Tile Roof
- Stucco
Interior Spaces
- 2,459 Sq Ft Home
- 1-Story Property
- Vaulted Ceiling
- Ceiling Fan
- Solar Screens
- Washer and Dryer Hookup
Kitchen
- Eat-In Kitchen
- Built-In Electric Oven
- Built-In Microwave
- Granite Countertops
Flooring
- Carpet
- Tile
Bedrooms and Bathrooms
- 4 Bedrooms
- Primary Bathroom is a Full Bathroom
- 3 Bathrooms
- Dual Vanity Sinks in Primary Bathroom
Pool
- Private Pool
- Diving Board
Outdoor Features
- Covered patio or porch
- Outdoor Storage
Schools
- Frontier Elementary School
- Sunrise Mountain High School
Utilities
- Central Air
- Heating Available
Additional Features
- Guest House
- Horses Allowed On Property
Community Details
- No Home Owners Association
- Association fees include no fees
- Built by CUSTOM
- Metes And Bounds Subdivision
Listing and Financial Details
- Assessor Parcel Number 201-15-019-F
Map
Home Values in the Area
Average Home Value in this Area
Tax History
| Year | Tax Paid | Tax Assessment Tax Assessment Total Assessment is a certain percentage of the fair market value that is determined by local assessors to be the total taxable value of land and additions on the property. | Land | Improvement |
|---|---|---|---|---|
| 2025 | $2,800 | $44,062 | -- | -- |
| 2024 | $2,864 | $41,964 | -- | -- |
| 2023 | $2,864 | $64,010 | $12,800 | $51,210 |
| 2022 | $2,812 | $50,500 | $10,100 | $40,400 |
| 2021 | $3,025 | $46,570 | $9,310 | $37,260 |
| 2020 | $3,078 | $43,530 | $8,700 | $34,830 |
| 2019 | $3,574 | $39,930 | $7,980 | $31,950 |
| 2018 | $3,475 | $37,860 | $7,570 | $30,290 |
| 2017 | $2,917 | $35,850 | $7,170 | $28,680 |
| 2016 | $2,904 | $34,850 | $6,970 | $27,880 |
| 2015 | $2,701 | $33,530 | $6,700 | $26,830 |
Property History
| Date | Event | Price | Change | Sq Ft Price |
|---|---|---|---|---|
| 07/17/2025 07/17/25 | For Sale | $990,000 | 0.0% | $403 / Sq Ft |
| 03/15/2020 03/15/20 | Rented | $1,550 | 0.0% | -- |
| 02/27/2020 02/27/20 | Under Contract | -- | -- | -- |
| 02/16/2020 02/16/20 | For Rent | $1,550 | -- | -- |
Purchase History
| Date | Type | Sale Price | Title Company |
|---|---|---|---|
| Interfamily Deed Transfer | -- | Driggs Title Agency Inc | |
| Warranty Deed | $540,000 | Driggs Title Agency Inc | |
| Interfamily Deed Transfer | -- | -- | |
| Warranty Deed | $260,000 | Security Title Agency | |
| Warranty Deed | $160,000 | North American Title Agency |
Mortgage History
| Date | Status | Loan Amount | Loan Type |
|---|---|---|---|
| Previous Owner | $78,940 | Credit Line Revolving | |
| Previous Owner | $461,000 | Unknown | |
| Previous Owner | $242,000 | Credit Line Revolving | |
| Previous Owner | $93,500 | Credit Line Revolving | |
| Previous Owner | $208,000 | New Conventional | |
| Previous Owner | $130,000 | Seller Take Back |
About the Listing Agent

Being highly energetic, yet down to earth, allows me to really help my clients and be the agent that they refer to their families and friends. I'm very passionate about real estate and the life long relationships that I build with my clients.
Jeremy's Other Listings
Source: Arizona Regional Multiple Listing Service (ARMLS)
MLS Number: 6881905
APN: 201-15-019F
- 8902 W Cielo Grande
- 9005 W Villa Chula St
- 9035 W Villa Chula St
- 8913 W Country Club Trail
- 9187 W Parkside Ln
- 9157 W Country Club Trail
- 23204 N Paseo Laredo Ln
- 8343 W Calle Lejos
- 8260 W Cielo Grande
- 23907 N 83rd Ave
- 8209 W Villa Chula Ln
- 22207 N 90th Ave
- 8621 W Via Montoya Dr
- 9445 W Monte Lindo
- 8511 W Via Montoya Dr
- 8220 W Mariposa Grande Ln
- 22039 N 86th Ave
- 9183 W Foothill Dr
- 9452 W Parkside Ln
- 8651 W Artemisa Ave
- 9661 W Patrick Ln
- 9570 W Whispering Wind Dr
- 9548 W Chama Dr
- 24701 N Lake Pleasant Pkwy
- 21919 N 79th Ave
- 9159 W Deanna Dr
- 7855 W Vía Del Sol
- 9975 W Foothill Dr
- 8534 W Ross Ave
- 21120 N 82nd Ln
- 21982 N 98th Dr
- 9313 W Ross Ave
- 8006 W Adam Ave
- 9450 W Ross Ave
- 20548 N 90th Ln
- 7662 W Crabapple Dr
- 8166 W Rose Garden Ln
- 25069 N 76th Dr
- 9837 W Salter Dr
- 22184 N 101st Dr






