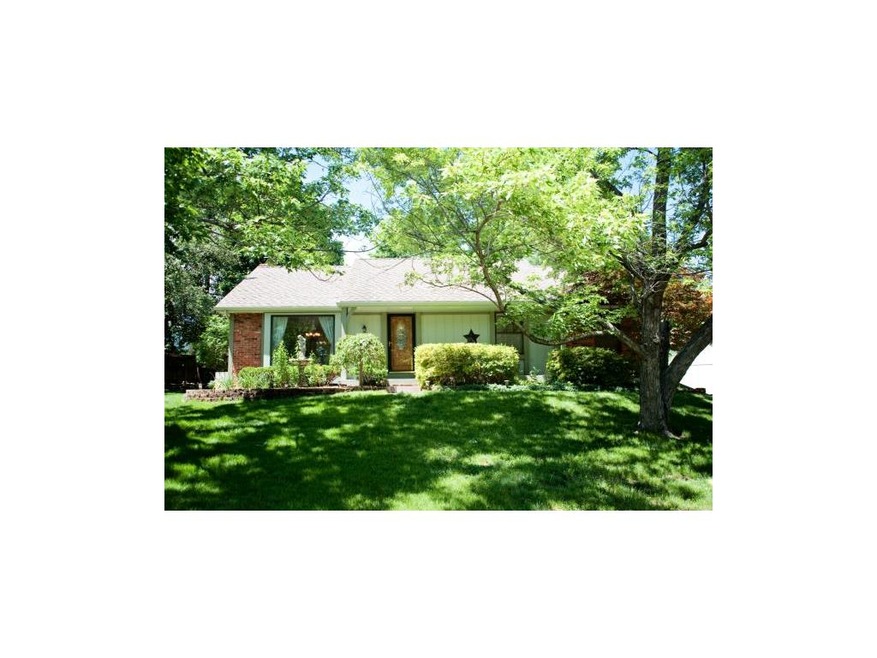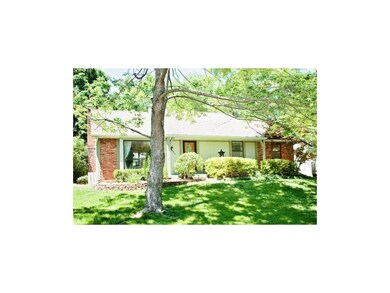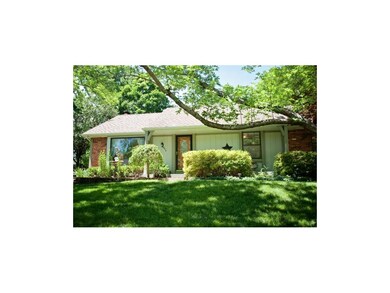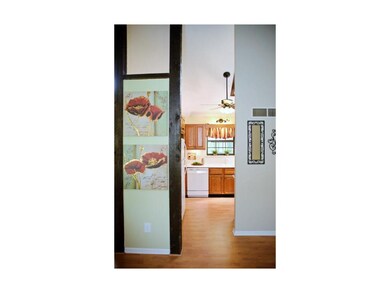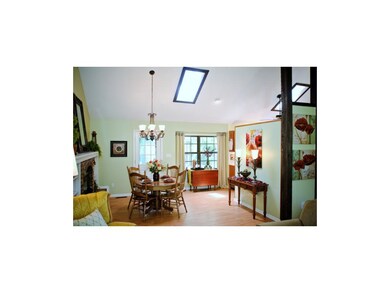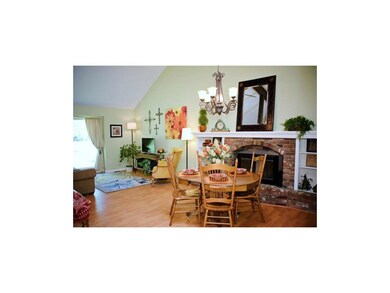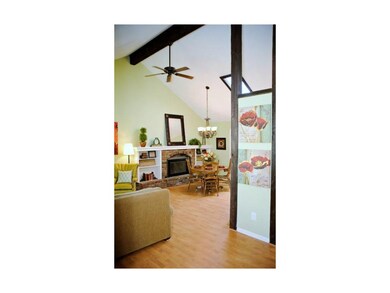
8812 Widmer Rd Lenexa, KS 66215
Highlights
- Recreation Room
- Vaulted Ceiling
- Corner Lot
- Shawnee Mission West High School Rated A-
- Ranch Style House
- Granite Countertops
About This Home
As of September 2021Welcome Home! Check out this adorable Raised Ranch that is nestled on a 1/3 of an acre, with an extra detached garage/workshop. So much NEW~AC and Furnace within the last 2 years, Paint Interior/Exterior, Fixtures, Bathroom Tile, flooring, and so much MORE! Don't miss this one, it won't last long!
Last Agent to Sell the Property
Platinum Realty LLC License #SP00228157 Listed on: 06/10/2014

Home Details
Home Type
- Single Family
Est. Annual Taxes
- $2,365
Year Built
- Built in 1971
Lot Details
- Wood Fence
- Corner Lot
- Many Trees
Parking
- 3 Car Garage
- Garage Door Opener
Home Design
- Ranch Style House
- Composition Roof
- Board and Batten Siding
Interior Spaces
- Wet Bar: Carpet, Ceramic Tiles, Partial Carpeting, All Carpet, Ceiling Fan(s), Built-in Features, Cathedral/Vaulted Ceiling, Laminate Counters, Skylight(s), Pantry
- Built-In Features: Carpet, Ceramic Tiles, Partial Carpeting, All Carpet, Ceiling Fan(s), Built-in Features, Cathedral/Vaulted Ceiling, Laminate Counters, Skylight(s), Pantry
- Vaulted Ceiling
- Ceiling Fan: Carpet, Ceramic Tiles, Partial Carpeting, All Carpet, Ceiling Fan(s), Built-in Features, Cathedral/Vaulted Ceiling, Laminate Counters, Skylight(s), Pantry
- Skylights
- Gas Fireplace
- Shades
- Plantation Shutters
- Drapes & Rods
- Dining Room with Fireplace
- Formal Dining Room
- Recreation Room
- Workshop
- Finished Basement
- Laundry in Basement
- Storm Doors
Kitchen
- Electric Oven or Range
- Recirculated Exhaust Fan
- Dishwasher
- Granite Countertops
- Laminate Countertops
Flooring
- Wall to Wall Carpet
- Linoleum
- Laminate
- Stone
- Ceramic Tile
- Luxury Vinyl Plank Tile
- Luxury Vinyl Tile
Bedrooms and Bathrooms
- 3 Bedrooms
- Cedar Closet: Carpet, Ceramic Tiles, Partial Carpeting, All Carpet, Ceiling Fan(s), Built-in Features, Cathedral/Vaulted Ceiling, Laminate Counters, Skylight(s), Pantry
- Walk-In Closet: Carpet, Ceramic Tiles, Partial Carpeting, All Carpet, Ceiling Fan(s), Built-in Features, Cathedral/Vaulted Ceiling, Laminate Counters, Skylight(s), Pantry
- Double Vanity
- Carpet
Schools
- Rising Star Elementary School
- Sm West High School
Additional Features
- Enclosed patio or porch
- Central Heating and Cooling System
Community Details
- Candlelight Square Subdivision
Listing and Financial Details
- Assessor Parcel Number IP08500005 0008
Ownership History
Purchase Details
Home Financials for this Owner
Home Financials are based on the most recent Mortgage that was taken out on this home.Purchase Details
Home Financials for this Owner
Home Financials are based on the most recent Mortgage that was taken out on this home.Purchase Details
Home Financials for this Owner
Home Financials are based on the most recent Mortgage that was taken out on this home.Similar Homes in Lenexa, KS
Home Values in the Area
Average Home Value in this Area
Purchase History
| Date | Type | Sale Price | Title Company |
|---|---|---|---|
| Warranty Deed | -- | Platinum Title Llc | |
| Warranty Deed | -- | Midwest Title Co Inc | |
| Interfamily Deed Transfer | -- | First American Title Co |
Mortgage History
| Date | Status | Loan Amount | Loan Type |
|---|---|---|---|
| Open | $220,000 | No Value Available | |
| Closed | $220,000 | New Conventional | |
| Previous Owner | $187,189 | New Conventional | |
| Previous Owner | $151,164 | FHA | |
| Previous Owner | $152,250 | FHA |
Property History
| Date | Event | Price | Change | Sq Ft Price |
|---|---|---|---|---|
| 09/09/2021 09/09/21 | Sold | -- | -- | -- |
| 08/11/2021 08/11/21 | Pending | -- | -- | -- |
| 07/28/2021 07/28/21 | For Sale | $270,000 | +50.0% | $173 / Sq Ft |
| 07/25/2014 07/25/14 | Sold | -- | -- | -- |
| 06/12/2014 06/12/14 | Pending | -- | -- | -- |
| 06/10/2014 06/10/14 | For Sale | $180,000 | -- | $143 / Sq Ft |
Tax History Compared to Growth
Tax History
| Year | Tax Paid | Tax Assessment Tax Assessment Total Assessment is a certain percentage of the fair market value that is determined by local assessors to be the total taxable value of land and additions on the property. | Land | Improvement |
|---|---|---|---|---|
| 2024 | $4,216 | $38,192 | $7,533 | $30,659 |
| 2023 | $4,062 | $36,065 | $6,843 | $29,222 |
| 2022 | $3,566 | $31,625 | $6,219 | $25,406 |
| 2021 | $3,792 | $31,890 | $5,916 | $25,974 |
| 2020 | $3,520 | $29,279 | $5,377 | $23,902 |
| 2019 | $3,298 | $27,393 | $4,483 | $22,910 |
| 2018 | $3,174 | $26,117 | $4,483 | $21,634 |
| 2017 | $3,050 | $24,311 | $4,080 | $20,231 |
| 2016 | $2,929 | $23,046 | $4,080 | $18,966 |
| 2015 | $2,664 | $21,074 | $4,080 | $16,994 |
| 2013 | -- | $20,159 | $4,080 | $16,079 |
Agents Affiliated with this Home
-
R
Seller's Agent in 2021
Red Door Group
Keller Williams Realty Partners Inc.
(913) 323-7227
7 in this area
84 Total Sales
-

Seller Co-Listing Agent in 2021
Donna Sulek
Keller Williams Realty Partners Inc.
(816) 507-5062
6 in this area
106 Total Sales
-

Buyer's Agent in 2021
Lisa Miller
Lynch Real Estate
(913) 579-3246
2 in this area
179 Total Sales
-
H
Seller's Agent in 2014
Heidi Ramirez
Platinum Realty LLC
(913) 279-1318
4 in this area
73 Total Sales
-

Seller Co-Listing Agent in 2014
Amy Larson
ReeceNichols - Overland Park
(913) 220-6034
2 in this area
57 Total Sales
Map
Source: Heartland MLS
MLS Number: 1888580
APN: IP08500005-0008
- 8861 Carriage Dr
- 8648 Greenwood Ln
- 8592 Caenen Lake Ct
- 9025 Greenway Ln
- 13109 W 65th St
- 8626 Oakview Dr
- 14406 W 84th Terrace
- 8517 Richards Rd
- 13205 Oak St
- 14608 W 83rd Terrace
- 13001 W 92nd St
- 9318 Noland Rd
- 14719 W 84th St
- 8404 Rosehill Rd
- 9418 Mullen Rd
- 9420 Haskins St
- 14201 W 94th Terrace
- 9127 Constance St
- 9318 Greenway Ln
- 9317 Gillette St
