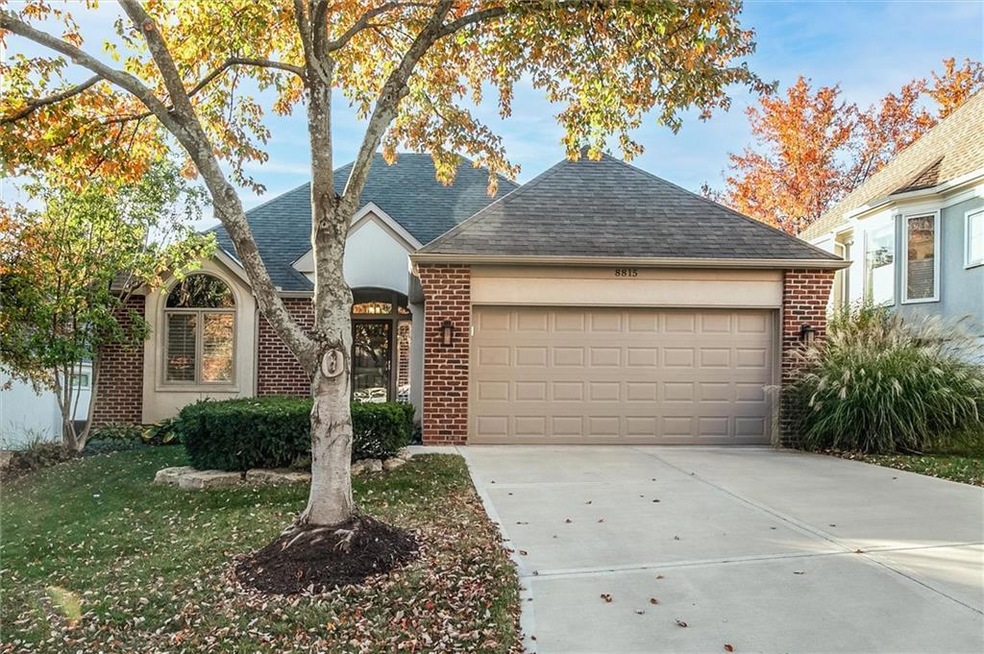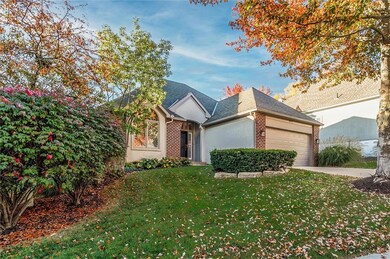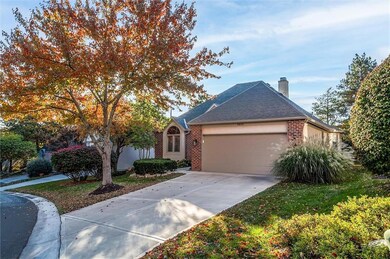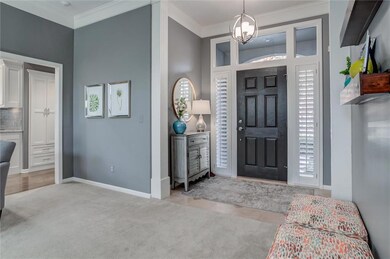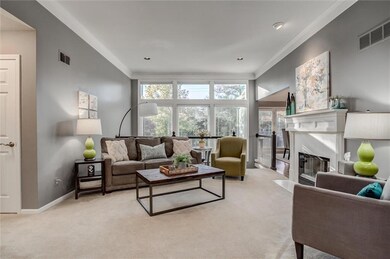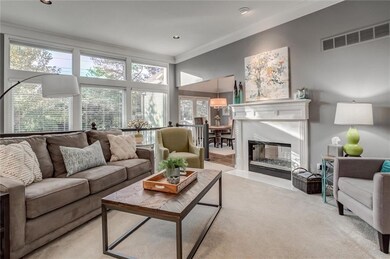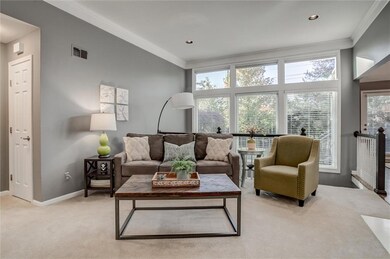
8815 W 142nd Ct Overland Park, KS 66221
Nottingham NeighborhoodHighlights
- Custom Closet System
- Fireplace in Kitchen
- Hearth Room
- Harmony Elementary School Rated A+
- Deck
- Vaulted Ceiling
About This Home
As of January 2025Remarks & Directions
Completely renovated reverse 1.5 story Tom French villa in beautiful Willowbrook subdivision! Pretty maintenance provided home is in the heart of Overland Park on a quiet cul-de-sac. This 3b / 2.1ba villa has an updated kitchen with granite countertops, custom cabinets, hardwood floors and stainless steel appliances. Home has newer carpet, new paint, tiled bathrooms and plantation shutters. Open floor plan is great for entertaining and has lots of natural light throughout. Conveniently located between the 135th and 151st Street commercial corridors as well as 69 hwy. Great schools and active HOA community with walking trails around private ponds. Neighborhood pool has new furniture. Home has been meticulously maintained and loved!
Last Agent to Sell the Property
ReeceNichols - Leawood Brokerage Phone: 913-980-7800 License #SP00219184 Listed on: 10/26/2024

Home Details
Home Type
- Single Family
Est. Annual Taxes
- $5,852
Year Built
- Built in 1995
Lot Details
- 6,558 Sq Ft Lot
- Cul-De-Sac
- Partially Fenced Property
- Aluminum or Metal Fence
- Sprinkler System
- Many Trees
HOA Fees
- $270 Monthly HOA Fees
Parking
- 2 Car Attached Garage
- Front Facing Garage
- Garage Door Opener
Home Design
- Traditional Architecture
- Villa
- Composition Roof
- Synthetic Stucco Exterior
Interior Spaces
- Vaulted Ceiling
- See Through Fireplace
- Gas Fireplace
- Thermal Windows
- Family Room
- Living Room with Fireplace
- 2 Fireplaces
- Formal Dining Room
- Home Security System
Kitchen
- Hearth Room
- Free-Standing Electric Oven
- Dishwasher
- Stainless Steel Appliances
- Granite Countertops
- Fireplace in Kitchen
Flooring
- Wood
- Carpet
- Stone
- Ceramic Tile
Bedrooms and Bathrooms
- 3 Bedrooms
- Primary Bedroom on Main
- Custom Closet System
- Walk-In Closet
- Double Vanity
- Bathtub With Separate Shower Stall
Laundry
- Laundry Room
- Laundry on main level
Finished Basement
- Basement Fills Entire Space Under The House
- Sump Pump
- Fireplace in Basement
- Bedroom in Basement
- Basement Window Egress
Schools
- Harmony Elementary School
- Blue Valley Nw High School
Utilities
- Cooling Available
- Heat Pump System
Additional Features
- Deck
- City Lot
Listing and Financial Details
- Assessor Parcel Number NP90930000-0096
- $0 special tax assessment
Community Details
Overview
- Association fees include curbside recycling, lawn service, snow removal, street, trash
- Willowbrook Subdivision
Recreation
- Community Pool
Ownership History
Purchase Details
Home Financials for this Owner
Home Financials are based on the most recent Mortgage that was taken out on this home.Purchase Details
Purchase Details
Home Financials for this Owner
Home Financials are based on the most recent Mortgage that was taken out on this home.Purchase Details
Home Financials for this Owner
Home Financials are based on the most recent Mortgage that was taken out on this home.Purchase Details
Similar Homes in the area
Home Values in the Area
Average Home Value in this Area
Purchase History
| Date | Type | Sale Price | Title Company |
|---|---|---|---|
| Deed | -- | Stewart Title Company | |
| Warranty Deed | -- | None Available | |
| Warranty Deed | -- | Kansas City Title | |
| Warranty Deed | -- | Kansas City Title | |
| Warranty Deed | -- | Security Land Title Company |
Mortgage History
| Date | Status | Loan Amount | Loan Type |
|---|---|---|---|
| Previous Owner | $250,000 | Stand Alone Refi Refinance Of Original Loan | |
| Previous Owner | $210,400 | New Conventional |
Property History
| Date | Event | Price | Change | Sq Ft Price |
|---|---|---|---|---|
| 01/07/2025 01/07/25 | Sold | -- | -- | -- |
| 12/10/2024 12/10/24 | Pending | -- | -- | -- |
| 12/03/2024 12/03/24 | Price Changed | $515,000 | -2.8% | $212 / Sq Ft |
| 10/26/2024 10/26/24 | For Sale | $530,000 | +47.2% | $218 / Sq Ft |
| 06/08/2016 06/08/16 | Sold | -- | -- | -- |
| 05/16/2016 05/16/16 | Pending | -- | -- | -- |
| 05/12/2016 05/12/16 | For Sale | $360,000 | -- | $148 / Sq Ft |
Tax History Compared to Growth
Tax History
| Year | Tax Paid | Tax Assessment Tax Assessment Total Assessment is a certain percentage of the fair market value that is determined by local assessors to be the total taxable value of land and additions on the property. | Land | Improvement |
|---|---|---|---|---|
| 2024 | $5,832 | $56,937 | $9,758 | $47,179 |
| 2023 | $5,852 | $56,166 | $9,758 | $46,408 |
| 2022 | $5,289 | $49,876 | $9,758 | $40,118 |
| 2021 | $4,898 | $43,849 | $8,489 | $35,360 |
| 2020 | $5,063 | $47,426 | $7,380 | $40,046 |
| 2019 | $4,778 | $43,941 | $4,970 | $38,971 |
| 2018 | $4,951 | $42,228 | $6,025 | $36,203 |
| 2017 | $4,803 | $40,250 | $6,025 | $34,225 |
| 2016 | $4,275 | $35,811 | $6,025 | $29,786 |
| 2015 | $4,178 | $34,857 | $6,025 | $28,832 |
| 2013 | -- | $31,119 | $6,025 | $25,094 |
Agents Affiliated with this Home
-
Sonja Stoskopf

Seller's Agent in 2025
Sonja Stoskopf
ReeceNichols - Leawood
(913) 980-7800
10 in this area
111 Total Sales
-
The Fisher Hiles Team
T
Buyer's Agent in 2025
The Fisher Hiles Team
ReeceNichols - Country Club Plaza
(816) 410-5459
8 in this area
142 Total Sales
-
Joanne Attebery

Seller's Agent in 2016
Joanne Attebery
Weichert, Realtors Welch & Com
(913) 285-8329
65 Total Sales
-
M
Seller Co-Listing Agent in 2016
Molly Wolf
ReeceNichols -Johnson County W
Map
Source: Heartland MLS
MLS Number: 2517209
APN: NP90930000-0096
- 8817 W 142nd Place
- 14124 England St
- 14409 Grandview St
- 14116 England St
- 14118 Woodward St
- 8618 W 138th Terrace
- 8407 W 141st St
- 14200 Goodman St
- 14505 Woodward St
- 9011 W 139th Terrace
- 9006 W 139th Terrace
- 14005 Hayes St
- 13908 Eby St
- 9307 W 146th St
- 14712 Woodward St
- 9206 W 146th Place
- 9905 W 144th St
- 8110 W 144th Place
- 14011 Goodman St
- 13808 Hayes St
