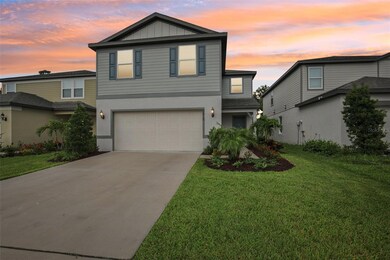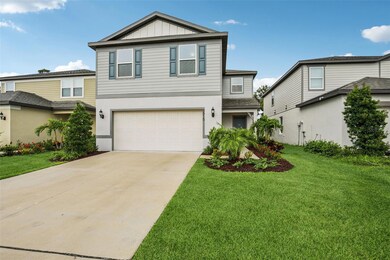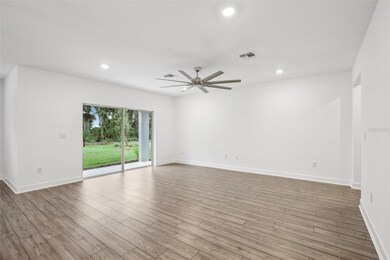
8815 Windlass Cove Parrish, FL 34219
Estimated payment $2,642/month
Highlights
- Open Floorplan
- Garden View
- Stone Countertops
- Wooded Lot
- Loft
- Mature Landscaping
About This Home
Move-in ready and thoughtfully upgraded, this 5 bed, 3 bath, 2,615 sqft home in Isles At Bayview offers a rare blend of space, quality, and long-term value. Built by Centex with Pulte’s renowned Platinum Package, this home features premium finishes and upgrades throughout, a whole-house water filtration system, abundant storage, a SmartHome system, and serene views of lush landscaping from a private backyard. An ideal layout includes a full bedroom and bath on the first floor, perfect for guests or multi-generational living. With an assumable mortgage in place, this home is not only beautifully maintained but also financially strategic. Residents enjoy access to an impressive amenity center featuring a resort-style pool, cabanas, outdoor lounge areas, and an event venue designed for relaxation and connection. As one of the few remaining opportunities in a nearly sold-out community, buyers will appreciate the peace of a neighborhood where construction is winding down and community living can be enjoyed to the fullest. Ideally located near top-rated schools, parks, and rapid local development including a new hospital, shopping, and dining. This home offers the charm of Parrish living with quick access to Tampa, St. Pete, and Sarasota. Just see it for yourself! **Besides the available Assumable Mortgage, seller is willing to work with buyers on incentives to close the deal. Agents welcome.
Listing Agent
DALTON WADE INC Brokerage Phone: 888-668-8283 License #3492433 Listed on: 06/05/2025

Home Details
Home Type
- Single Family
Est. Annual Taxes
- $3,654
Year Built
- Built in 2024
Lot Details
- 4,800 Sq Ft Lot
- Northwest Facing Home
- Mature Landscaping
- Irrigation Equipment
- Wooded Lot
- Landscaped with Trees
- Property is zoned PD-R
HOA Fees
- $16 Monthly HOA Fees
Parking
- 2 Car Attached Garage
Property Views
- Garden
- Park or Greenbelt
Home Design
- Bi-Level Home
- Slab Foundation
- Shingle Roof
- Cement Siding
- Block Exterior
- Stucco
Interior Spaces
- 2,615 Sq Ft Home
- Open Floorplan
- Ceiling Fan
- Blinds
- Entrance Foyer
- Living Room
- Dining Room
- Loft
Kitchen
- Range<<rangeHoodToken>>
- <<microwave>>
- Stone Countertops
Flooring
- Carpet
- Ceramic Tile
- Luxury Vinyl Tile
Bedrooms and Bathrooms
- 5 Bedrooms
- 3 Full Bathrooms
Laundry
- Laundry Room
- Dryer
- Washer
Home Security
- Smart Home
- Hurricane or Storm Shutters
Outdoor Features
- Covered patio or porch
Schools
- Barbara A. Harvey Elementary School
- Buffalo Creek Middle School
- Parrish Community High School
Utilities
- Central Air
- Heating Available
- Vented Exhaust Fan
- Thermostat
- Water Filtration System
- Electric Water Heater
- Cable TV Available
Community Details
- Maria Ponce Association, Phone Number (941) 271-6854
- Visit Association Website
- Built by PULTE HOME COMPANY, LLC
- Isles At Bayview Ph Iii Subdivision, Tybee Floorplan
- Isles At Bayview Community
Listing and Financial Details
- Visit Down Payment Resource Website
- Tax Lot 1281
- Assessor Parcel Number 606294509
- $2,767 per year additional tax assessments
Map
Home Values in the Area
Average Home Value in this Area
Tax History
| Year | Tax Paid | Tax Assessment Tax Assessment Total Assessment is a certain percentage of the fair market value that is determined by local assessors to be the total taxable value of land and additions on the property. | Land | Improvement |
|---|---|---|---|---|
| 2024 | $2,960 | $66,300 | $66,300 | -- |
| 2023 | $2,960 | $14,118 | $14,118 | -- |
Property History
| Date | Event | Price | Change | Sq Ft Price |
|---|---|---|---|---|
| 07/14/2025 07/14/25 | Price Changed | $419,000 | 0.0% | $160 / Sq Ft |
| 07/08/2025 07/08/25 | For Rent | $3,800 | 0.0% | -- |
| 06/27/2025 06/27/25 | Price Changed | $424,990 | -1.2% | $163 / Sq Ft |
| 06/17/2025 06/17/25 | Price Changed | $429,990 | -0.5% | $164 / Sq Ft |
| 06/09/2025 06/09/25 | Price Changed | $432,000 | -1.0% | $165 / Sq Ft |
| 06/05/2025 06/05/25 | For Sale | $436,500 | +3.4% | $167 / Sq Ft |
| 02/27/2024 02/27/24 | Sold | $422,150 | +1.2% | $161 / Sq Ft |
| 12/31/2023 12/31/23 | Pending | -- | -- | -- |
| 12/09/2023 12/09/23 | Price Changed | $417,150 | -6.7% | $160 / Sq Ft |
| 11/17/2023 11/17/23 | Price Changed | $447,150 | -3.2% | $171 / Sq Ft |
| 09/17/2023 09/17/23 | Price Changed | $462,150 | -0.9% | $177 / Sq Ft |
| 09/07/2023 09/07/23 | For Sale | $466,250 | -- | $178 / Sq Ft |
Purchase History
| Date | Type | Sale Price | Title Company |
|---|---|---|---|
| Special Warranty Deed | $422,200 | Pgp Title |
Mortgage History
| Date | Status | Loan Amount | Loan Type |
|---|---|---|---|
| Open | $414,503 | Construction |
Similar Homes in the area
Source: Stellar MLS
MLS Number: A4654873
APN: 6062-9450-9
- 9567 Sandy Bluffs Cir
- 9052 41st St E
- 3911 91st Ave E
- 9067 39th Street Cir E
- 4360 85th Avenue Cir E
- 0 Erie Ct
- 9019 39th Street Cir E
- 4509 95th Terrace E
- 4304 Buena Vista Dr N
- 4212 Buena Vista Dr S
- 9508 43rd Ct E
- 4116 Buena Vista Dr S
- 4315 Buena Vista Dr N
- 4012 Buena Vista Dr S
- 4011 Buena Vista Dr S
- 8212 Lakeshore Dr
- 4216 Lake View Dr S
- 8111 Lakeshore Dr
- 8212 Lemonwood Dr N
- 3811 Buena Vista Dr S
- 8335 47th St Cir E
- 8314 Nancy Ln
- 9873 50th St Cir E
- 7920 Chandler St Unit 66
- 4127 101st Ave E
- 7822 Chandler St Unit 61
- 9774 50th St Cir E
- 7983 Yukon Trail Unit 175
- 9774 50th Street Cir E
- 7812 Cameo Ln Unit 47
- 7978 Yukon Trail Unit 196
- 3805 Vine Trail Unit 15
- 3821 Vine Trail Unit 19
- 7814 Chandler St Unit 59
- 3755 Vine Trail Unit 14
- 7969 Yukon Trail Unit 173
- 3539 Vine Trail Unit 106
- 3547 Vine Trail Unit 104
- 3605 Campari Dr Unit 130
- 8417 29th St E






