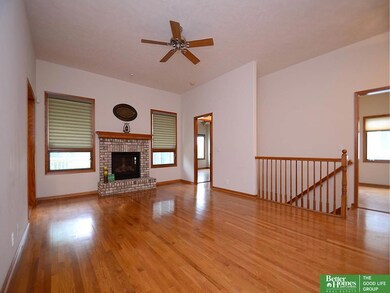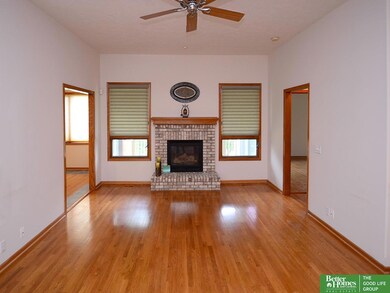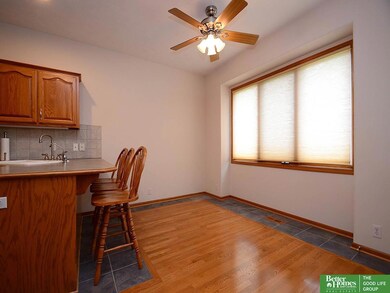
8816 S 100th St La Vista, NE 68128
Val Verde NeighborhoodHighlights
- Spa
- Deck
- Cathedral Ceiling
- Portal Elementary School Rated A
- Ranch Style House
- Wood Flooring
About This Home
As of May 2024Lovely one-owner villa in La Vista awaits you! 3 BD, 2 BA, 2 Car, new roof, deck & exterior paint. Newly finished walk-out basement. Hardwood floors & 9’ceilings throughout main floor. Master BD has double sinks, walk-in closet, whirlpool tub, shower & deck access. Eat-in Kitchen has pantry, gas range, laundry, lots of counter & cabinet space. Lawn & snow removal included in monthly assessment. Sprinkler & Security Systems. Close to shopping and interstate access.
Last Agent to Sell the Property
Better Homes and Gardens R.E. License #20030987 Listed on: 06/08/2018

Home Details
Home Type
- Single Family
Est. Annual Taxes
- $4,339
Year Built
- Built in 2002
Lot Details
- Lot Dimensions are 43.1 x 210.2 x 31 x 111.9 x 165
- Level Lot
- Sprinkler System
HOA Fees
- $110 Monthly HOA Fees
Parking
- 2 Car Attached Garage
Home Design
- Ranch Style House
- Villa
- Brick Exterior Construction
- Composition Roof
- Hardboard
Interior Spaces
- Cathedral Ceiling
- Ceiling Fan
- Window Treatments
- Bay Window
- Living Room with Fireplace
- Dining Area
- Walk-Out Basement
- Home Security System
Kitchen
- <<OvenToken>>
- <<microwave>>
- Ice Maker
- Dishwasher
- Disposal
Flooring
- Wood
- Carpet
- Ceramic Tile
Bedrooms and Bathrooms
- 3 Bedrooms
- Walk-In Closet
- 3 Full Bathrooms
- Dual Sinks
- <<bathWithWhirlpoolToken>>
- Shower Only
- Spa Bath
Laundry
- Dryer
- Washer
Outdoor Features
- Spa
- Balcony
- Deck
- Porch
Schools
- Portal Elementary School
- La Vista Middle School
- Papillion-La Vista High School
Utilities
- Forced Air Heating and Cooling System
- Heating System Uses Gas
- Water Softener
- Cable TV Available
Community Details
- Association fees include ground maintenance, snow removal, common area maintenance
- Val Verde Subdivision
Listing and Financial Details
- Assessor Parcel Number 011563589
- Tax Block 8800
Ownership History
Purchase Details
Home Financials for this Owner
Home Financials are based on the most recent Mortgage that was taken out on this home.Purchase Details
Home Financials for this Owner
Home Financials are based on the most recent Mortgage that was taken out on this home.Purchase Details
Home Financials for this Owner
Home Financials are based on the most recent Mortgage that was taken out on this home.Purchase Details
Home Financials for this Owner
Home Financials are based on the most recent Mortgage that was taken out on this home.Purchase Details
Similar Homes in La Vista, NE
Home Values in the Area
Average Home Value in this Area
Purchase History
| Date | Type | Sale Price | Title Company |
|---|---|---|---|
| Deed | $362,000 | Ambassador Title Services | |
| Warranty Deed | $255,000 | Nebraska Land Title & Abstra | |
| Interfamily Deed Transfer | -- | Ot | |
| Corporate Deed | $177,000 | -- | |
| Warranty Deed | $15,000 | -- |
Mortgage History
| Date | Status | Loan Amount | Loan Type |
|---|---|---|---|
| Previous Owner | $0 | Commercial | |
| Previous Owner | $81,000 | No Value Available | |
| Previous Owner | $84,279 | New Conventional | |
| Previous Owner | $25,000 | Credit Line Revolving | |
| Previous Owner | $84,500 | Unknown | |
| Previous Owner | $21,228 | Unknown | |
| Previous Owner | $50,000 | No Value Available |
Property History
| Date | Event | Price | Change | Sq Ft Price |
|---|---|---|---|---|
| 05/03/2024 05/03/24 | Sold | $362,000 | +0.6% | $128 / Sq Ft |
| 03/13/2024 03/13/24 | Pending | -- | -- | -- |
| 03/13/2024 03/13/24 | For Sale | $360,000 | +41.2% | $127 / Sq Ft |
| 06/29/2018 06/29/18 | Sold | $255,000 | +2.0% | $130 / Sq Ft |
| 06/08/2018 06/08/18 | Pending | -- | -- | -- |
| 06/08/2018 06/08/18 | For Sale | $249,900 | -- | $128 / Sq Ft |
Tax History Compared to Growth
Tax History
| Year | Tax Paid | Tax Assessment Tax Assessment Total Assessment is a certain percentage of the fair market value that is determined by local assessors to be the total taxable value of land and additions on the property. | Land | Improvement |
|---|---|---|---|---|
| 2024 | $5,613 | $325,698 | $45,000 | $280,698 |
| 2023 | $5,613 | $277,676 | $43,000 | $234,676 |
| 2022 | $5,252 | $271,124 | $37,000 | $234,124 |
| 2021 | $5,558 | $255,070 | $32,000 | $223,070 |
| 2020 | $5,404 | $245,524 | $30,000 | $215,524 |
| 2019 | $5,110 | $232,309 | $28,000 | $204,309 |
| 2018 | $4,722 | $211,580 | $23,000 | $188,580 |
| 2017 | $4,339 | $194,451 | $23,000 | $171,451 |
| 2016 | $4,103 | $184,143 | $17,000 | $167,143 |
| 2015 | $4,077 | $183,466 | $17,000 | $166,466 |
| 2014 | $4,173 | $186,568 | $17,000 | $169,568 |
| 2012 | -- | $189,692 | $17,000 | $172,692 |
Agents Affiliated with this Home
-
Kerry McGrath

Seller's Agent in 2024
Kerry McGrath
Realty ONE Group Sterling
(402) 699-1003
1 in this area
30 Total Sales
-
Julie Daugherty-Braun

Buyer's Agent in 2024
Julie Daugherty-Braun
BHHS Ambassador Real Estate
(402) 669-0083
1 in this area
224 Total Sales
-
Jen Magilton

Seller's Agent in 2018
Jen Magilton
Better Homes and Gardens R.E.
(402) 212-1997
174 Total Sales
-
Leanne Sotak

Buyer's Agent in 2018
Leanne Sotak
BHHS Ambassador Real Estate
(402) 210-5598
1 in this area
263 Total Sales
Map
Source: Great Plains Regional MLS
MLS Number: 21810119
APN: 011563589
- 10055 Centennial Rd
- 8618 S 101st St
- Lot S 101st St
- 8506 S 102nd St
- 1011 Norton Dr
- 10003 S 100th Cir
- 8546 S 106th St
- 653 Reeves Cir
- 1206 Norton Dr
- 9724 S 103rd St
- 8127 S 105th St
- 805 W Centennial Rd
- 8215 S 107th St
- 10204 S 103rd St
- 10307 S 98th St
- 10301 S 97th St
- 10309 S 102nd St
- 10314 S 97th St
- 10313 S 97th St
- 10357 S 102nd St






