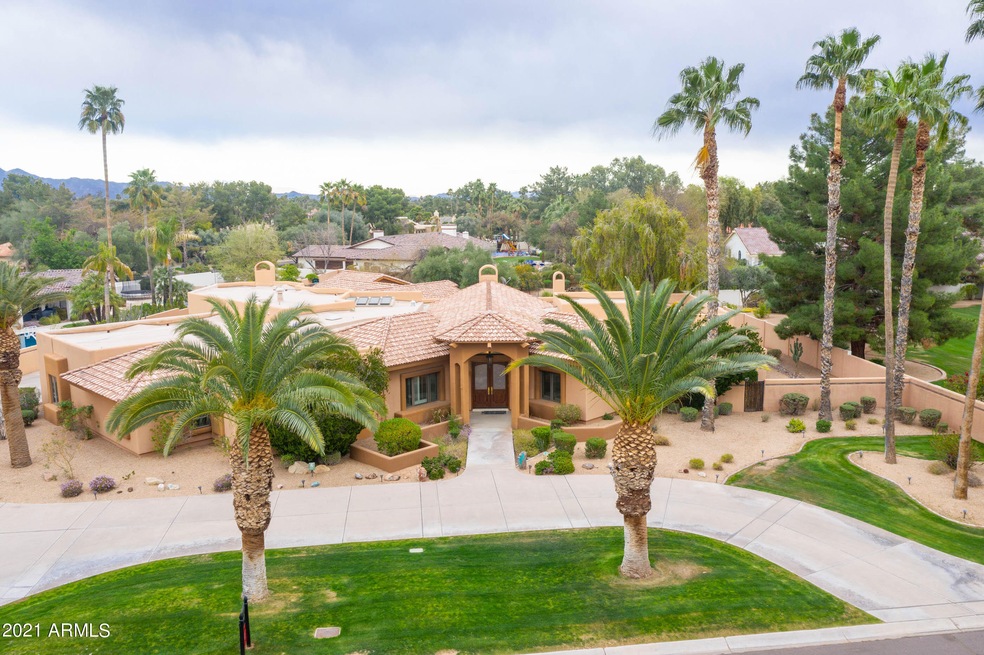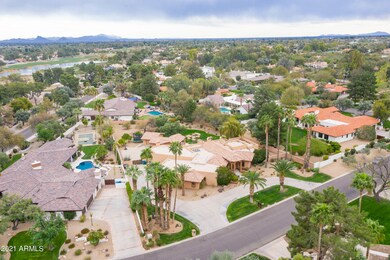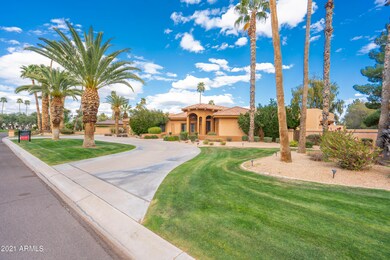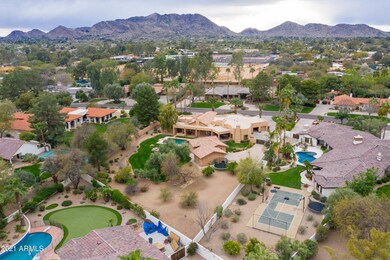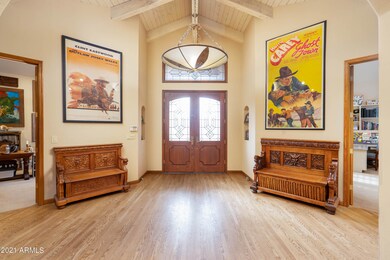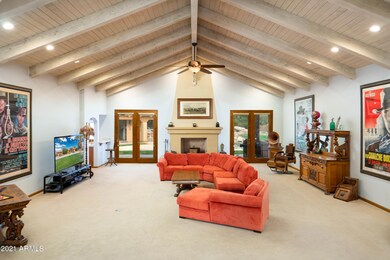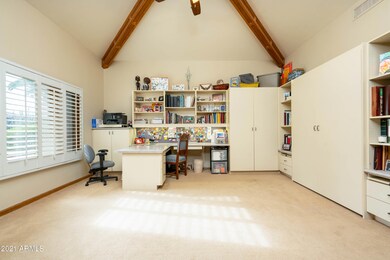
8817 N 58th Place Paradise Valley, AZ 85253
Paradise Valley NeighborhoodHighlights
- Guest House
- Heated Pool
- Mountain View
- Cherokee Elementary School Rated A
- 0.99 Acre Lot
- Vaulted Ceiling
About This Home
As of June 2021Location is key for this new to market Paradise Valley home. Located in the 3C's school district makes for an easy morning commute. Spacious floorpan, main home has 4 bedrooms all en-suite, as well as home office. Large formal living room with vaulted ceilings, fireplace and adjacent wet bar make this a great entertaining area. Newly remodeled kitchen in 2020 opens up to great room and dining area with large copper fireplace as well as wall to wall bookcases. Owner's suite includes sitting area with fireplace, newly remodeled bathroom (2020) and large walk in closet. This home also includes a side entry 3 car garage . Detached 1 bed casita includes kitchen area as well as W/D and 1 car garage. Enjoy outdoor living with large covered patios, pool and mountain views.
Last Buyer's Agent
Walt Danley Local Luxury Christie's International Real Estate License #BR578628000

Home Details
Home Type
- Single Family
Est. Annual Taxes
- $9,781
Year Built
- Built in 1986
Lot Details
- 0.99 Acre Lot
- Desert faces the front and back of the property
- Block Wall Fence
- Front and Back Yard Sprinklers
- Sprinklers on Timer
- Private Yard
- Grass Covered Lot
HOA Fees
- $43 Monthly HOA Fees
Parking
- 4 Car Garage
- Side or Rear Entrance to Parking
- Garage Door Opener
- Circular Driveway
Home Design
- Santa Barbara Architecture
- Wood Frame Construction
- Tile Roof
- Stucco
Interior Spaces
- 5,336 Sq Ft Home
- 1-Story Property
- Wet Bar
- Vaulted Ceiling
- Ceiling Fan
- Skylights
- 3 Fireplaces
- Double Pane Windows
- Mountain Views
- Security System Owned
Kitchen
- Gas Cooktop
- <<builtInMicrowave>>
- Kitchen Island
Flooring
- Wood
- Carpet
- Tile
Bedrooms and Bathrooms
- 5 Bedrooms
- Remodeled Bathroom
- Primary Bathroom is a Full Bathroom
- 6.5 Bathrooms
- Dual Vanity Sinks in Primary Bathroom
- Bidet
- Bathtub With Separate Shower Stall
Pool
- Heated Pool
- Diving Board
Schools
- Cherokee Elementary School
- Cocopah Middle School
- Chaparral High School
Utilities
- Cooling System Mounted To A Wall/Window
- Central Air
- Heating System Uses Natural Gas
- Water Purifier
- High Speed Internet
- Cable TV Available
Additional Features
- Covered patio or porch
- Guest House
Community Details
- Association fees include (see remarks)
- Camelback Country Es Association, Phone Number (602) 943-2384
- Camelback Country Estates 6 Subdivision
Listing and Financial Details
- Tax Lot 180
- Assessor Parcel Number 168-42-031
Ownership History
Purchase Details
Home Financials for this Owner
Home Financials are based on the most recent Mortgage that was taken out on this home.Purchase Details
Home Financials for this Owner
Home Financials are based on the most recent Mortgage that was taken out on this home.Purchase Details
Purchase Details
Home Financials for this Owner
Home Financials are based on the most recent Mortgage that was taken out on this home.Purchase Details
Purchase Details
Purchase Details
Home Financials for this Owner
Home Financials are based on the most recent Mortgage that was taken out on this home.Purchase Details
Home Financials for this Owner
Home Financials are based on the most recent Mortgage that was taken out on this home.Purchase Details
Home Financials for this Owner
Home Financials are based on the most recent Mortgage that was taken out on this home.Purchase Details
Home Financials for this Owner
Home Financials are based on the most recent Mortgage that was taken out on this home.Similar Homes in Paradise Valley, AZ
Home Values in the Area
Average Home Value in this Area
Purchase History
| Date | Type | Sale Price | Title Company |
|---|---|---|---|
| Special Warranty Deed | -- | Accommodation | |
| Warranty Deed | $2,300,000 | Thomas Title & Escrow | |
| Warranty Deed | $1,375,000 | Security Title Agency Inc | |
| Interfamily Deed Transfer | -- | None Available | |
| Warranty Deed | -- | First American Title | |
| Quit Claim Deed | -- | -- | |
| Interfamily Deed Transfer | -- | Security Title Agency | |
| Warranty Deed | -- | Security Title Agency | |
| Quit Claim Deed | -- | Transnation Title Ins Co | |
| Quit Claim Deed | -- | -- | |
| Interfamily Deed Transfer | -- | -- | |
| Warranty Deed | $985,000 | Security Title Agency |
Mortgage History
| Date | Status | Loan Amount | Loan Type |
|---|---|---|---|
| Open | $1,840,000 | New Conventional | |
| Previous Owner | $60,000 | Future Advance Clause Open End Mortgage | |
| Previous Owner | $383,500 | New Conventional | |
| Previous Owner | $375,000 | Seller Take Back | |
| Previous Owner | $635,000 | Unknown | |
| Previous Owner | $643,500 | No Value Available | |
| Previous Owner | $650,000 | No Value Available | |
| Previous Owner | $650,000 | New Conventional |
Property History
| Date | Event | Price | Change | Sq Ft Price |
|---|---|---|---|---|
| 06/15/2021 06/15/21 | Sold | $2,300,000 | -1.5% | $431 / Sq Ft |
| 04/23/2021 04/23/21 | Pending | -- | -- | -- |
| 04/08/2021 04/08/21 | Price Changed | $2,335,000 | -5.6% | $438 / Sq Ft |
| 03/22/2021 03/22/21 | Price Changed | $2,474,000 | -4.8% | $464 / Sq Ft |
| 03/08/2021 03/08/21 | For Sale | $2,599,000 | +89.0% | $487 / Sq Ft |
| 08/28/2015 08/28/15 | Sold | $1,375,000 | -8.0% | $258 / Sq Ft |
| 08/20/2015 08/20/15 | Pending | -- | -- | -- |
| 08/10/2015 08/10/15 | For Sale | $1,495,000 | -- | $280 / Sq Ft |
Tax History Compared to Growth
Tax History
| Year | Tax Paid | Tax Assessment Tax Assessment Total Assessment is a certain percentage of the fair market value that is determined by local assessors to be the total taxable value of land and additions on the property. | Land | Improvement |
|---|---|---|---|---|
| 2025 | $9,789 | $176,718 | -- | -- |
| 2024 | $9,645 | $168,303 | -- | -- |
| 2023 | $9,645 | $227,670 | $45,530 | $182,140 |
| 2022 | $9,228 | $191,280 | $38,250 | $153,030 |
| 2021 | $9,848 | $189,610 | $37,920 | $151,690 |
| 2020 | $9,781 | $169,950 | $33,990 | $135,960 |
| 2019 | $9,422 | $161,910 | $32,380 | $129,530 |
| 2018 | $9,050 | $144,450 | $28,890 | $115,560 |
| 2017 | $8,671 | $142,300 | $28,460 | $113,840 |
| 2016 | $8,477 | $136,300 | $27,260 | $109,040 |
| 2015 | $8,012 | $136,300 | $27,260 | $109,040 |
Agents Affiliated with this Home
-
Heather Gagne

Seller's Agent in 2021
Heather Gagne
Compass
(620) 317-4123
10 in this area
37 Total Sales
-
Cathy Fassero

Seller Co-Listing Agent in 2021
Cathy Fassero
Compass
(602) 317-4123
16 in this area
72 Total Sales
-
Katrina Barrett

Buyer's Agent in 2021
Katrina Barrett
Walt Danley Local Luxury Christie's International Real Estate
(520) 403-5270
85 in this area
447 Total Sales
-
Ryan Gehris

Seller's Agent in 2015
Ryan Gehris
Usrealty Estate Brokerage LLC
(866) 807-9087
8 in this area
2,249 Total Sales
Map
Source: Arizona Regional Multiple Listing Service (ARMLS)
MLS Number: 6205353
APN: 168-42-031
- 5700 E Sanna St
- 5636 E Caballo Dr
- 5610 E Sanna St
- 9440 N 57th St
- 6305 E Arabian Way
- 6271 E Horseshoe Rd
- 9790 N 56th St
- 6023 E Turquoise Ave
- 6139 E Maverick Rd Unit 4
- 5611 E Roadrunner Ln Unit 12
- 6109 E Maverick Rd
- 5346 E Royal Palm Rd
- 6450 E El Maro Cir
- 8060 N Mummy Mountain Rd
- 8815 N 65th St
- 10024 N 61st Place
- 5538 E Turquoise Ave
- 10050 N 58th St
- 9801 N 53rd Place
- 5833 E Foothill Dr N Unit 88
