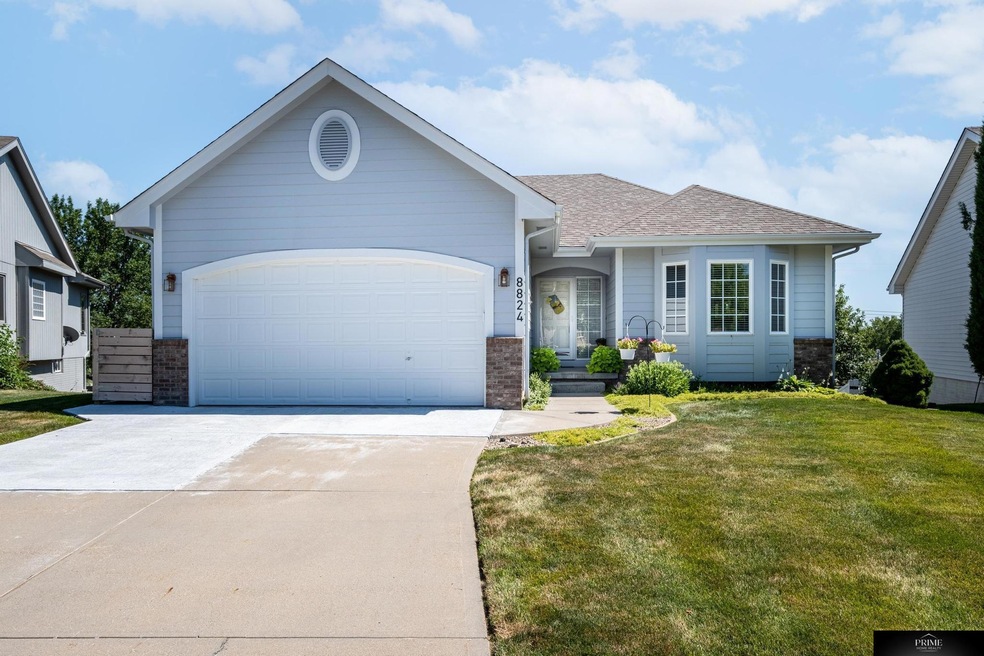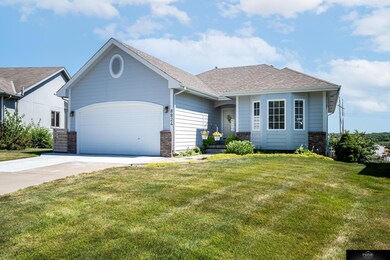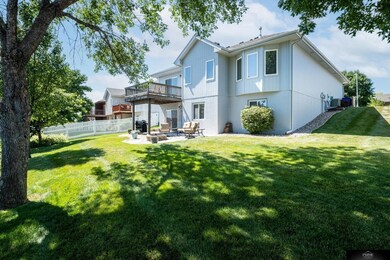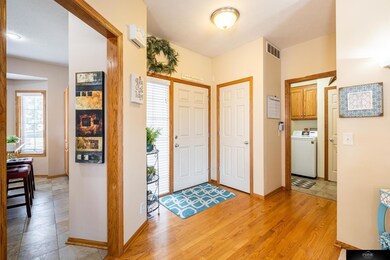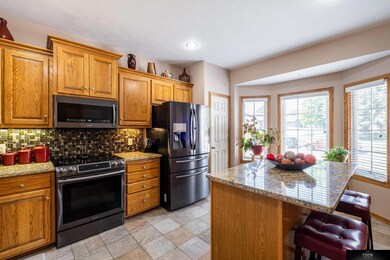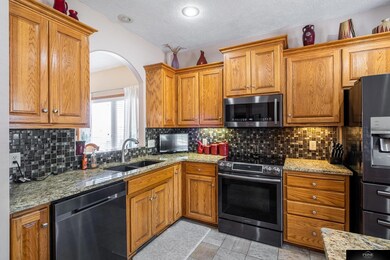
8824 S 99th St La Vista, NE 68128
Val Verde NeighborhoodHighlights
- Spa
- Deck
- Ranch Style House
- Portal Elementary School Rated A
- Living Room with Fireplace
- Cathedral Ceiling
About This Home
As of August 2022WOW!! This is the HOME you have been waiting for!!! Come see this beautiful RANCH WALKOUT in La Vista! NO rear neighbors!!! Association takes care of the SNOW, LAWN & TRASH! This home showcases an open floor plan with 9+ft ceilings, granite countertops in the kitchen & bathrooms on the main floor!! Two fire places!! The large master suite features vaulted ceilings, walk-in closets, whirlpool tub, double vanities. I can’t forget the basement!!! You’ll enjoy the wrap around wet bar with a built-in electric fireplace, and a spacious rec room!! Perfect for entertaining all your friends & family!!! DO NOT MISS OUT ON THIS ONE!!!
Last Agent to Sell the Property
Prime Home Realty License #20210252 Listed on: 07/13/2022
Home Details
Home Type
- Single Family
Est. Annual Taxes
- $5,781
Year Built
- Built in 2003
Lot Details
- 8,625 Sq Ft Lot
- Lot Dimensions are 43.3 x 124.8 x 90.6 x 141.9
- Partially Fenced Property
- Vinyl Fence
- Sprinkler System
HOA Fees
- $125 Monthly HOA Fees
Parking
- 2 Car Attached Garage
Home Design
- Ranch Style House
- Concrete Perimeter Foundation
Interior Spaces
- Cathedral Ceiling
- Ceiling Fan
- Electric Fireplace
- Window Treatments
- Sliding Doors
- Living Room with Fireplace
- 2 Fireplaces
- Walk-Out Basement
Flooring
- Wood
- Wall to Wall Carpet
- Laminate
- Tile
- Luxury Vinyl Plank Tile
Bedrooms and Bathrooms
- 3 Bedrooms
- Walk-In Closet
- Dual Sinks
- <<bathWithWhirlpoolToken>>
- Shower Only
Outdoor Features
- Spa
- Deck
- Porch
Schools
- Portal Elementary School
- La Vista Middle School
- Papillion-La Vista High School
Utilities
- Forced Air Heating and Cooling System
- Heating System Uses Gas
Community Details
- Association fees include ground maintenance, snow removal, trash
- Val Verde Subdivision
Listing and Financial Details
- Assessor Parcel Number 011563554
Ownership History
Purchase Details
Home Financials for this Owner
Home Financials are based on the most recent Mortgage that was taken out on this home.Purchase Details
Home Financials for this Owner
Home Financials are based on the most recent Mortgage that was taken out on this home.Purchase Details
Home Financials for this Owner
Home Financials are based on the most recent Mortgage that was taken out on this home.Purchase Details
Home Financials for this Owner
Home Financials are based on the most recent Mortgage that was taken out on this home.Purchase Details
Home Financials for this Owner
Home Financials are based on the most recent Mortgage that was taken out on this home.Purchase Details
Home Financials for this Owner
Home Financials are based on the most recent Mortgage that was taken out on this home.Purchase Details
Similar Homes in the area
Home Values in the Area
Average Home Value in this Area
Purchase History
| Date | Type | Sale Price | Title Company |
|---|---|---|---|
| Warranty Deed | $350,000 | None Listed On Document | |
| Survivorship Deed | $185,000 | Deeb Title Services | |
| Warranty Deed | $195,000 | Fat | |
| Survivorship Deed | $176,000 | Dri Title & Escrow | |
| Interfamily Deed Transfer | -- | -- | |
| Corporate Deed | $165,000 | -- | |
| Warranty Deed | $15,000 | -- |
Mortgage History
| Date | Status | Loan Amount | Loan Type |
|---|---|---|---|
| Previous Owner | $153,000 | New Conventional | |
| Previous Owner | $175,750 | New Conventional | |
| Previous Owner | $199,150 | No Value Available | |
| Previous Owner | $161,600 | Unknown | |
| Previous Owner | $20,200 | Credit Line Revolving | |
| Previous Owner | $176,000 | No Value Available | |
| Previous Owner | $132,000 | No Value Available | |
| Closed | $33,000 | No Value Available |
Property History
| Date | Event | Price | Change | Sq Ft Price |
|---|---|---|---|---|
| 08/18/2022 08/18/22 | Sold | $350,000 | +1.4% | $140 / Sq Ft |
| 07/15/2022 07/15/22 | Pending | -- | -- | -- |
| 07/13/2022 07/13/22 | For Sale | $345,000 | +86.5% | $138 / Sq Ft |
| 02/25/2013 02/25/13 | Sold | $185,000 | -9.8% | $74 / Sq Ft |
| 01/21/2013 01/21/13 | Pending | -- | -- | -- |
| 11/26/2012 11/26/12 | For Sale | $205,000 | -- | $82 / Sq Ft |
Tax History Compared to Growth
Tax History
| Year | Tax Paid | Tax Assessment Tax Assessment Total Assessment is a certain percentage of the fair market value that is determined by local assessors to be the total taxable value of land and additions on the property. | Land | Improvement |
|---|---|---|---|---|
| 2024 | $5,994 | $347,684 | $45,000 | $302,684 |
| 2023 | $5,994 | $296,485 | $43,000 | $253,485 |
| 2022 | $6,042 | $281,450 | $37,000 | $244,450 |
| 2021 | $5,781 | $265,320 | $32,000 | $233,320 |
| 2020 | $5,621 | $255,407 | $30,000 | $225,407 |
| 2019 | $5,321 | $241,888 | $28,000 | $213,888 |
| 2018 | $4,922 | $220,507 | $23,000 | $197,507 |
| 2017 | $4,529 | $202,976 | $23,000 | $179,976 |
| 2016 | $4,323 | $194,008 | $17,000 | $177,008 |
| 2015 | $4,293 | $193,208 | $17,000 | $176,208 |
| 2014 | $4,271 | $190,983 | $17,000 | $173,983 |
| 2012 | -- | $193,741 | $17,000 | $176,741 |
Agents Affiliated with this Home
-
Grant Buss

Seller's Agent in 2022
Grant Buss
Prime Home Realty
(402) 452-0130
1 in this area
61 Total Sales
-
Ashley Jantz

Buyer's Agent in 2022
Ashley Jantz
Coldwell Banker NHS RE
(402) 707-8530
1 in this area
90 Total Sales
-
H
Seller's Agent in 2013
Heeran Workman
eXp Realty LLC
-
Loretta McNally

Seller Co-Listing Agent in 2013
Loretta McNally
eXp Realty LLC
(402) 616-0103
98 Total Sales
Map
Source: Great Plains Regional MLS
MLS Number: 22216609
APN: 011563554
- 10055 Centennial Rd
- Lot S 101st St
- 8618 S 101st St
- 1011 Norton Dr
- 8506 S 102nd St
- 653 Reeves Cir
- 1206 Norton Dr
- 10003 S 100th Cir
- 8546 S 106th St
- 805 W Centennial Rd
- 9724 S 103rd St
- 8127 S 105th St
- 8215 S 107th St
- 10204 S 103rd St
- 10301 S 97th St
- 10307 S 98th St
- 10314 S 97th St
- 10313 S 97th St
- 10309 S 102nd St
- 8013 S 94th St
