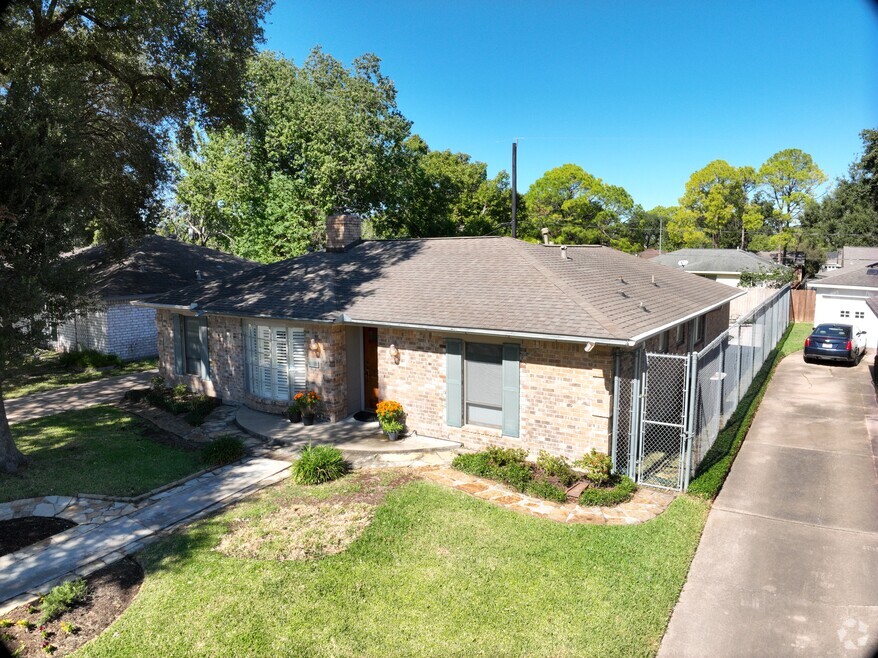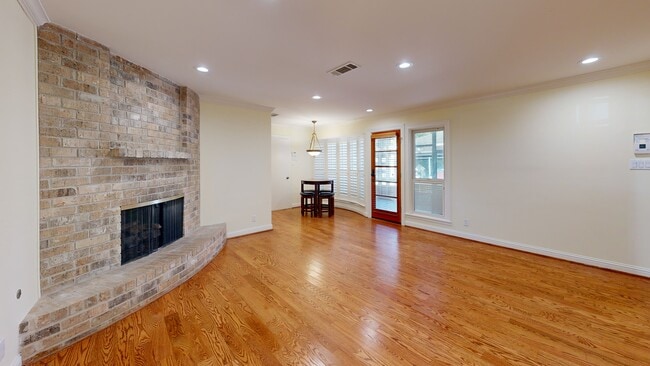
8826 Jackwood St Houston, TX 77036
Sharpstown NeighborhoodEstimated payment $2,112/month
Highlights
- Hot Property
- Wood Flooring
- Granite Countertops
- Gunite Pool
- 1 Fireplace
- Screened Porch
About This Home
Welcome to 8826 Jackwood Street, a beautifully maintained traditional 4-bedroom, 2-bath home offering 1,697 sq. ft. of comfortable living space on a quiet, tree-lined street and a large sparkling pool. Recent wood floors, bright and open living areas, and a functional layout make this home truly move-in ready. The kitchen connects seamlessly to the dining and family rooms — perfect for everyday living or entertaining. Enjoy your own backyard oasis featuring a huge sparkling pool, ideal for relaxing or hosting friends and family. Conveniently located near major freeways, shopping, dining, and schools. Don’t miss this one — it’s the perfect combination of comfort, location, and value!
Open House Schedule
-
Sunday, November 02, 20251:00 to 3:00 pm11/2/2025 1:00:00 PM +00:0011/2/2025 3:00:00 PM +00:00Add to Calendar
Home Details
Home Type
- Single Family
Est. Annual Taxes
- $6,228
Year Built
- Built in 1968
Lot Details
- 7,440 Sq Ft Lot
- South Facing Home
- Back Yard Fenced
- Sprinkler System
HOA Fees
- $23 Monthly HOA Fees
Parking
- 2 Car Detached Garage
Home Design
- Brick Exterior Construction
- Slab Foundation
- Composition Roof
- Wood Siding
Interior Spaces
- 1,697 Sq Ft Home
- 1-Story Property
- 1 Fireplace
- Living Room
- Breakfast Room
- Dining Room
- Home Office
- Screened Porch
- Washer and Electric Dryer Hookup
Kitchen
- Electric Oven
- Gas Cooktop
- Microwave
- Dishwasher
- Granite Countertops
- Disposal
Flooring
- Wood
- Carpet
- Tile
Bedrooms and Bathrooms
- 4 Bedrooms
- 2 Full Bathrooms
Schools
- White Elementary School
- Sugar Grove Middle School
- Sharpstown High School
Utilities
- Central Heating and Cooling System
- Heating System Uses Gas
Additional Features
- Energy-Efficient Exposure or Shade
- Gunite Pool
Community Details
- Sharpstown Civic Association, Phone Number (713) 789-2311
- Sharpstown Country Club Terrac Subdivision
3D Interior and Exterior Tours
Floorplan
Map
Home Values in the Area
Average Home Value in this Area
Tax History
| Year | Tax Paid | Tax Assessment Tax Assessment Total Assessment is a certain percentage of the fair market value that is determined by local assessors to be the total taxable value of land and additions on the property. | Land | Improvement |
|---|---|---|---|---|
| 2025 | $5,224 | $286,699 | $133,272 | $153,427 |
| 2024 | $5,224 | $249,679 | $96,252 | $153,427 |
| 2023 | $5,224 | $294,936 | $96,252 | $198,684 |
| 2022 | $5,942 | $260,387 | $59,232 | $201,155 |
| 2021 | $5,418 | $232,449 | $59,232 | $173,217 |
| 2020 | $5,117 | $204,548 | $59,232 | $145,316 |
| 2019 | $5,190 | $198,812 | $44,424 | $154,388 |
| 2018 | $4,923 | $194,546 | $44,424 | $150,122 |
| 2017 | $3,995 | $172,142 | $44,424 | $127,718 |
| 2016 | $3,632 | $172,142 | $44,424 | $127,718 |
| 2015 | $833 | $135,125 | $44,424 | $90,701 |
| 2014 | $833 | $128,508 | $44,424 | $84,084 |
Property History
| Date | Event | Price | List to Sale | Price per Sq Ft |
|---|---|---|---|---|
| 10/23/2025 10/23/25 | For Sale | $299,900 | -- | $177 / Sq Ft |
Purchase History
| Date | Type | Sale Price | Title Company |
|---|---|---|---|
| Vendors Lien | -- | Monarch Title Of Texsas |
Mortgage History
| Date | Status | Loan Amount | Loan Type |
|---|---|---|---|
| Open | $211,105 | FHA |
About the Listing Agent

Jeffrey Winans is a licensed Houston REALTOR® with a Broker's License and over 14 years of experience serving the dynamic Inner Loop communities, including Montrose, The Heights, Rice/Memorial, River Oaks, Third Ward, and Willow Meadows, as well as surrounding neighborhoods. He is a member of NAR, TAR and HAR real estate associations.
Affiliated with Nan & Company Properties / Forbes Global Properties, he is recognized as a Top Producer from 2020 through 2024, demonstrating consistent
Jeffrey's Other Listings
Source: Houston Association of REALTORS®
MLS Number: 55724203
APN: 0934360000024
- 8818 Grape St
- 8918 Grape St
- 8826 Tanager St
- 8931 Jackwood St
- 8222 La Roche Ln
- 9002 Grape St
- 8360 Jorine Dr Unit 8360
- 8334 Jorine Dr Unit 8733
- 8326 Jorine Dr Unit 8326
- 8979 Imogene St
- 8902 Langdon Ln
- 8923 Hendon Ln
- 8418 Hazen St
- 8823 Shadow Crest St
- 7939 Kendalia Dr
- 9393 Westwood Village Dr Unit 64
- 8807 Birdwood Rd
- 8810 Reamer St
- 9204 Westwood Village Dr Unit 2
- 9345 Westwood Village Dr Unit 30
- 8818 Grape St
- 9229 Imogene St Unit 9229
- 9221 Imogene St Unit 9221
- 8315 Augustine Dr Unit D
- 8802 Tanager St
- 8360 Jorine Dr Unit 8360
- 8370 Jorine Dr Unit 8370
- 8819 Hazen St
- 7902 La Roche Ln
- 8181 Colony St
- 8814 Birdwood Rd
- 9345 Westwood Village Dr Unit 30
- 9101 Country Creek Dr Unit 103
- 10000 Club Creek Dr
- 9308 Westwood Village Dr Unit 21
- 9898 Club Creek Dr
- 9206 Hendon Ln
- 8917 S Gessner Dr
- 8935 Altamont Dr
- 9000 Bissonnet St Unit 803





