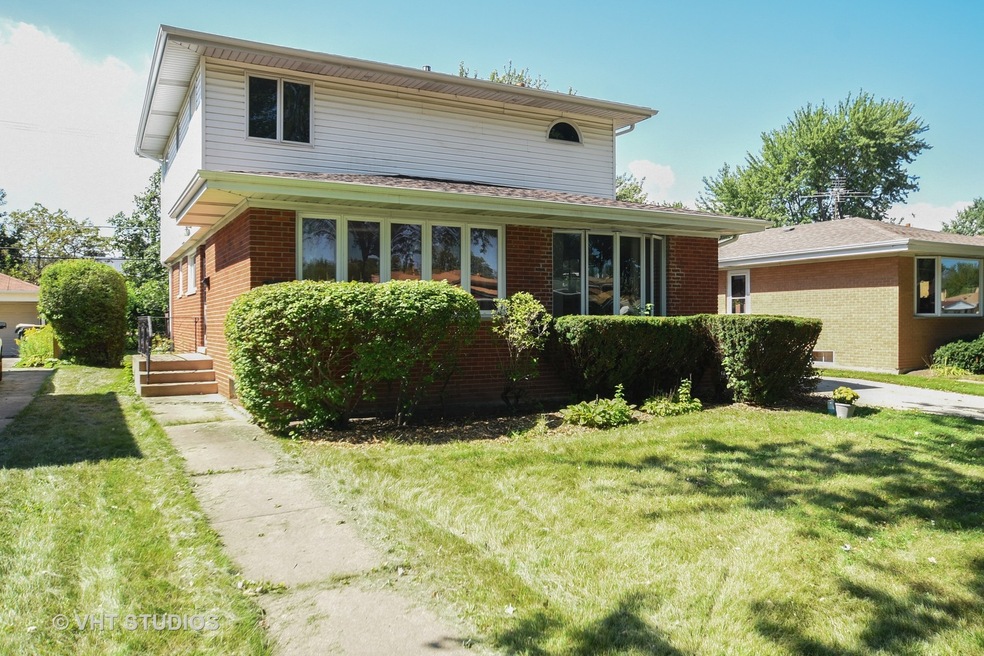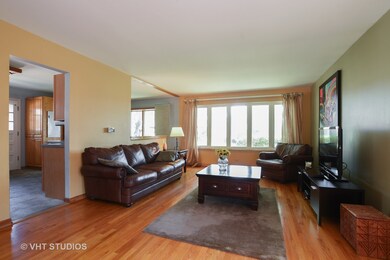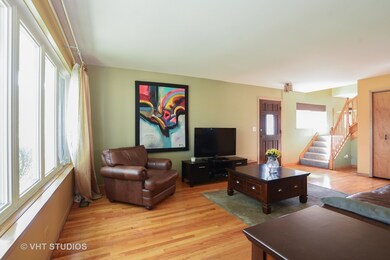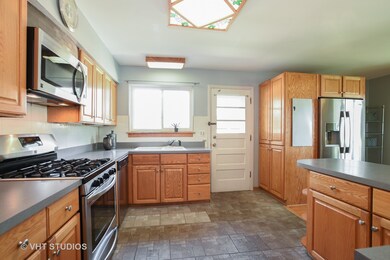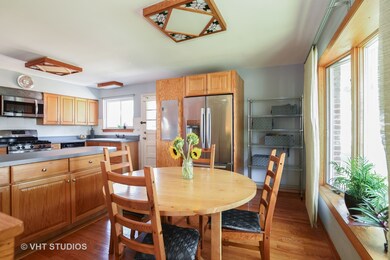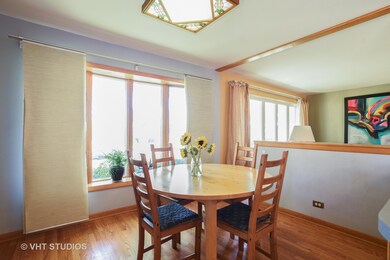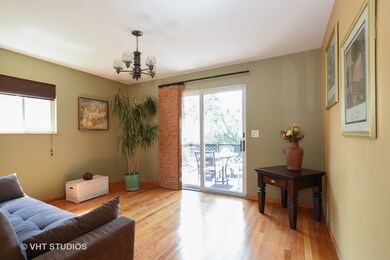
8826 Oak Park Ave Morton Grove, IL 60053
Highlights
- Recreation Room
- Wood Flooring
- <<bathWithWhirlpoolToken>>
- Hynes Elementary School Rated A
- Main Floor Bedroom
- 5-minute walk to Prairie View Park
About This Home
As of November 2021A comfortable 4-bedroom home in a quiet neighborhood steps from the Park District's Community Center and a park. The light-filled first floor has an open floor plan and hardwood floors. The home offers a first floor bedroom and bathroom. Sliding glass doors in the family room take you to a deck overlooking the back yard. Spacious recreation room in the basement with a bar is perfect for entertaining. Newer roof, zoned heat and cooling. Convenient location close to shops, health clubs, dining and public transit. Just a mile from the Morton Grove Metra station, steps from a commuter bus stop. Easy access to highways. Excellent schools.
Last Agent to Sell the Property
Eve Tarm
Coldwell Banker Realty License #475140404 Listed on: 09/13/2018
Home Details
Home Type
- Single Family
Est. Annual Taxes
- $10,523
Year Built
- 1959
Parking
- Detached Garage
- Garage Door Opener
- Driveway
- Parking Included in Price
- Garage Is Owned
Home Design
- Brick Exterior Construction
- Slab Foundation
- Frame Construction
- Asphalt Shingled Roof
- Aluminum Siding
Interior Spaces
- Dry Bar
- Recreation Room
- Wood Flooring
- Partially Finished Basement
- Basement Fills Entire Space Under The House
Kitchen
- Oven or Range
- <<microwave>>
- Dishwasher
- Stainless Steel Appliances
- Disposal
Bedrooms and Bathrooms
- Main Floor Bedroom
- Dual Sinks
- <<bathWithWhirlpoolToken>>
- Separate Shower
Laundry
- Dryer
- Washer
Utilities
- Central Air
- Heating System Uses Gas
- Lake Michigan Water
Additional Features
- East or West Exposure
- Property is near a bus stop
Listing and Financial Details
- Homeowner Tax Exemptions
Ownership History
Purchase Details
Home Financials for this Owner
Home Financials are based on the most recent Mortgage that was taken out on this home.Purchase Details
Home Financials for this Owner
Home Financials are based on the most recent Mortgage that was taken out on this home.Purchase Details
Home Financials for this Owner
Home Financials are based on the most recent Mortgage that was taken out on this home.Similar Homes in the area
Home Values in the Area
Average Home Value in this Area
Purchase History
| Date | Type | Sale Price | Title Company |
|---|---|---|---|
| Warranty Deed | $470,000 | Fort Dearborn Title | |
| Warranty Deed | $360,000 | Chicago Title | |
| Warranty Deed | $441,500 | Pntn |
Mortgage History
| Date | Status | Loan Amount | Loan Type |
|---|---|---|---|
| Open | $376,000 | New Conventional | |
| Previous Owner | $307,000 | New Conventional | |
| Previous Owner | $306,000 | New Conventional | |
| Previous Owner | $115,000 | Credit Line Revolving | |
| Previous Owner | $166,000 | Unknown | |
| Previous Owner | $94,500 | Unknown | |
| Previous Owner | $200,000 | Credit Line Revolving | |
| Previous Owner | $100,000 | Unknown |
Property History
| Date | Event | Price | Change | Sq Ft Price |
|---|---|---|---|---|
| 11/10/2021 11/10/21 | Sold | $470,000 | -5.8% | $251 / Sq Ft |
| 09/24/2021 09/24/21 | Pending | -- | -- | -- |
| 09/01/2021 09/01/21 | For Sale | $499,000 | +38.6% | $267 / Sq Ft |
| 06/20/2019 06/20/19 | Sold | $360,000 | -2.7% | $193 / Sq Ft |
| 05/01/2019 05/01/19 | Pending | -- | -- | -- |
| 04/01/2019 04/01/19 | Price Changed | $369,900 | -5.1% | $198 / Sq Ft |
| 02/12/2019 02/12/19 | Price Changed | $389,900 | -2.3% | $209 / Sq Ft |
| 10/12/2018 10/12/18 | Price Changed | $399,000 | -1.5% | $213 / Sq Ft |
| 10/05/2018 10/05/18 | Price Changed | $405,000 | -2.4% | $217 / Sq Ft |
| 09/13/2018 09/13/18 | For Sale | $415,000 | -- | $222 / Sq Ft |
Tax History Compared to Growth
Tax History
| Year | Tax Paid | Tax Assessment Tax Assessment Total Assessment is a certain percentage of the fair market value that is determined by local assessors to be the total taxable value of land and additions on the property. | Land | Improvement |
|---|---|---|---|---|
| 2024 | $10,523 | $42,000 | $8,235 | $33,765 |
| 2023 | $10,915 | $42,000 | $8,235 | $33,765 |
| 2022 | $10,915 | $42,000 | $8,235 | $33,765 |
| 2021 | $8,827 | $29,810 | $5,795 | $24,015 |
| 2020 | $8,669 | $29,810 | $5,795 | $24,015 |
| 2019 | $7,757 | $33,123 | $5,795 | $27,328 |
| 2018 | $8,871 | $33,935 | $5,032 | $28,903 |
| 2017 | $8,922 | $33,935 | $5,032 | $28,903 |
| 2016 | $8,681 | $33,935 | $5,032 | $28,903 |
| 2015 | $8,204 | $29,724 | $4,270 | $25,454 |
| 2014 | $8,063 | $29,724 | $4,270 | $25,454 |
| 2013 | $7,907 | $29,724 | $4,270 | $25,454 |
Agents Affiliated with this Home
-
Amy Larsen

Seller's Agent in 2021
Amy Larsen
Engel & Voelkers Chicago North Shore
(773) 720-8041
1 in this area
28 Total Sales
-
Michael Gerhardt

Buyer's Agent in 2021
Michael Gerhardt
RE/MAX PREMIER
(773) 551-1586
1 in this area
152 Total Sales
-
E
Seller's Agent in 2019
Eve Tarm
Coldwell Banker Realty
Map
Source: Midwest Real Estate Data (MRED)
MLS Number: MRD10081784
APN: 10-18-323-051-0000
- 8833 Birch Ave
- 6950 Dempster St
- 406 Prairie Ct
- 6812 Meadow Ln
- 8953 Neenah Ave Unit 1
- 7003 W Carol Ave
- 8610 Waukegan Rd Unit 506W
- 6817 Church St
- 7013 W Greenleaf St
- 7035 W Greenleaf St
- 7108 W Niles Ave
- 9244 Newcastle Ave
- 6909 Beckwith Rd
- 6336 Hennings Ct
- 6338 Hennings Ct
- 6334 Hennings Ct
- 6332 Hennings Ct
- 6330 Hennings Ct
- 8650 Ferris Ave Unit 203
- 6842 Beckwith Rd
