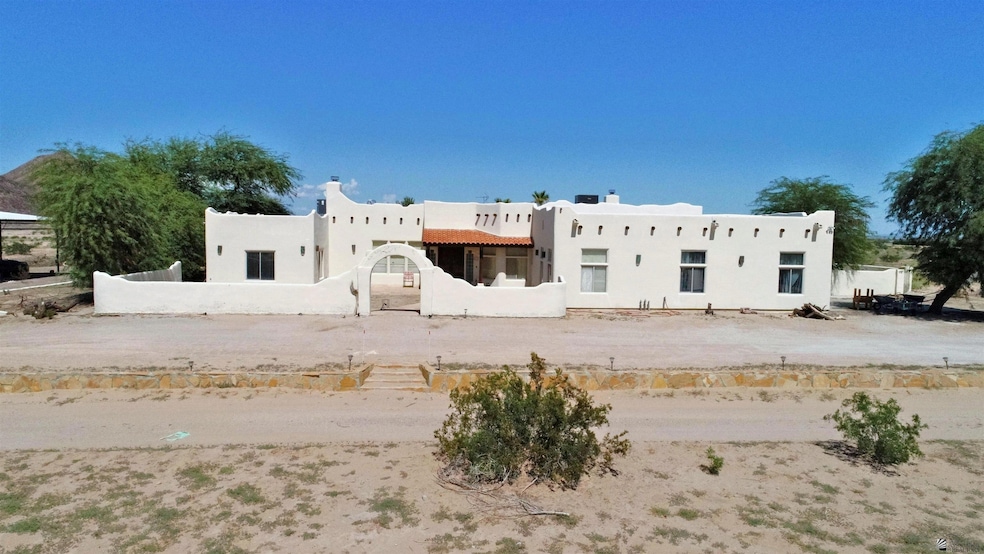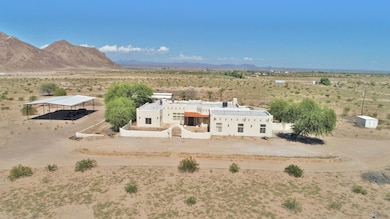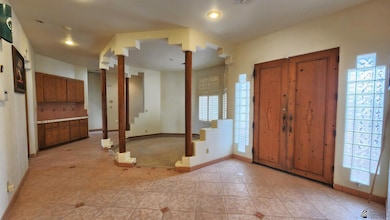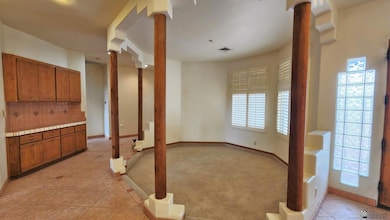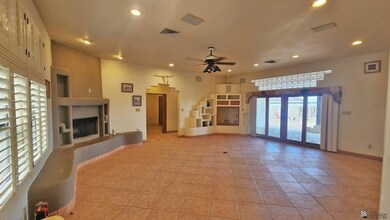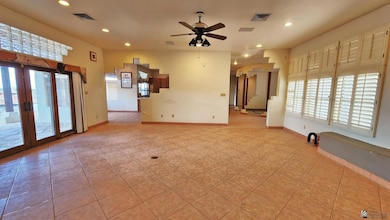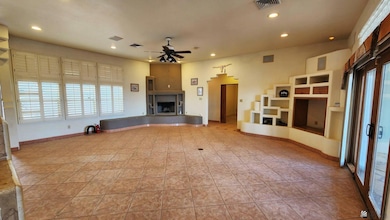8826 S Avenue 37 E Wellton, AZ 85356
Estimated payment $3,861/month
Highlights
- Horses Allowed On Property
- RV Access or Parking
- 435,600 Sq Ft lot
- Pool and Spa
- Reverse Osmosis System
- Fireplace in Primary Bedroom
About This Home
Discover a lifestyle of peace, privacy, and open space in this 3,600+ sq ft Santa Fe-style estate. This stunning 3,600+ sq ft Santa Fe-style home offers 4 bedrooms, 4 bathrooms, and a sparkling pool on 10 private acres. Inside, you'll find elevated ceilings, tile flooring, and a large open kitchen with an island. The home features two fireplaces—one in the living room and one in the primary suite. The primary suite is a true retreat with a luxurious jetted tub, a separate shower, and direct sliding door access to the pool. Outside, a full-length covered patio is perfect for entertaining. The property is also equipped for equestrian needs, with a hay storage cover and a dedicated stable area. Enjoy comfort and peace of mind with two AC units and a new roof installed in 2022
Home Details
Home Type
- Single Family
Est. Annual Taxes
- $3,736
Year Built
- Built in 1996
Lot Details
- 10 Acre Lot
- Gated Home
- Back and Front Yard Fenced
- Brick Fence
- Desert Landscape
- Corner Lot
- Property is zoned RA-40
Parking
- RV Access or Parking
Home Design
- Flat Roof Shape
- Concrete Foundation
- Built-Up Roof
- Stucco Exterior
Interior Spaces
- 3,660 Sq Ft Home
- Central Vacuum
- Sound System
- Vaulted Ceiling
- Ceiling Fan
- Multiple Fireplaces
- Blinds
- Sliding Doors
- Entrance Foyer
- Living Room with Fireplace
- Den
- Game Room
- Hobby Room
- Utility Room
Kitchen
- Eat-In Kitchen
- Breakfast Bar
- Built-In Oven
- Built-In Range
- Microwave
- Dishwasher
- Kitchen Island
- Trash Compactor
- Disposal
- Reverse Osmosis System
Flooring
- Wall to Wall Carpet
- Tile
Bedrooms and Bathrooms
- 4 Bedrooms
- Primary Bedroom on Main
- Fireplace in Primary Bedroom
- Walk-In Closet
- 4 Bathrooms
- Jetted Tub in Primary Bathroom
Home Security
- Home Security System
- Fire and Smoke Detector
Pool
- Pool and Spa
- In Ground Pool
Utilities
- Multiple cooling system units
- Refrigerated Cooling System
- Multiple Heating Units
- Heat Pump System
- Water Softener is Owned
- Satellite Dish
Additional Features
- North or South Exposure
- Covered Patio or Porch
- Horses Allowed On Property
Listing and Financial Details
- Home warranty included in the sale of the property
- Assessor Parcel Number 04027-186-28-013
Map
Home Values in the Area
Average Home Value in this Area
Tax History
| Year | Tax Paid | Tax Assessment Tax Assessment Total Assessment is a certain percentage of the fair market value that is determined by local assessors to be the total taxable value of land and additions on the property. | Land | Improvement |
|---|---|---|---|---|
| 2025 | $4,329 | $37,671 | $566 | $37,105 |
| 2024 | $3,736 | $35,877 | $562 | $35,315 |
| 2023 | $3,736 | $34,168 | $765 | $33,403 |
| 2022 | $3,425 | $32,541 | $850 | $31,691 |
| 2021 | $3,686 | $32,079 | $850 | $31,229 |
| 2020 | $3,986 | $31,877 | $850 | $31,027 |
| 2019 | $3,121 | $30,850 | $850 | $30,000 |
| 2018 | $3,156 | $29,958 | $842 | $29,116 |
| 2017 | $2,705 | $29,958 | $842 | $29,116 |
| 2016 | $2,584 | $26,443 | $796 | $25,647 |
Property History
| Date | Event | Price | List to Sale | Price per Sq Ft | Prior Sale |
|---|---|---|---|---|---|
| 09/20/2025 09/20/25 | For Sale | $675,000 | +101.5% | $184 / Sq Ft | |
| 07/20/2015 07/20/15 | Sold | $335,000 | +21.8% | $87 / Sq Ft | View Prior Sale |
| 07/01/2015 07/01/15 | For Sale | $275,000 | 0.0% | $71 / Sq Ft | |
| 12/18/2014 12/18/14 | Price Changed | $275,000 | -8.3% | $71 / Sq Ft | |
| 11/23/2014 11/23/14 | For Sale | $300,000 | -- | $78 / Sq Ft |
Source: Yuma Association of REALTORS®
MLS Number: 20254366
APN: 186-28-013
- 36415 E Antelope Dr
- 36354 Margaret St
- 0 Turquoise Unit 20252496
- 0 Turquoise Unit 20252490
- 0000 S Ave 36 E
- 35870 E Mc Elhaney Dr
- 37850 Gold Dust Dr
- 37651 Gold Dust Dr
- 55-004 Emerald Dr
- 0 Emerald Dr
- 35770 E Mc Elhaney Dr
- 10857 Silver Dr
- 37569 Silver Dr
- 10841 Silver Dr
- 38290 Turquoise Dr
- 8846 Jerome Ct
- 37652 Silver Dr
- 8858 Jerome Ct
- 37880 Pearl Dr
- 0000 E Orange Dr
- 39561 E Ohio Ave
- 34365 E County 5th St
- 10517 S Camino Del Sol
- 28702 Canal Ave
- 11672 Mohawk St
- 11731 Castle Dome St
- 27266 Mesquite Ave
- 14813 E 50 Dr
- 13698 E 50th St
- 13465 E 34th Place
- 13554 E 45th St
- 13580 E 48th Dr
- 13536 E 52nd St
- 13440 E 46th St
- 10605 S Del Vista Dr
- 10642 S Camino Del Sol
- 10431 S Avenida La Primera
- 11319 S Sally Dr
- 11864 E Calle Del Cid
- 11655 E 35th St
