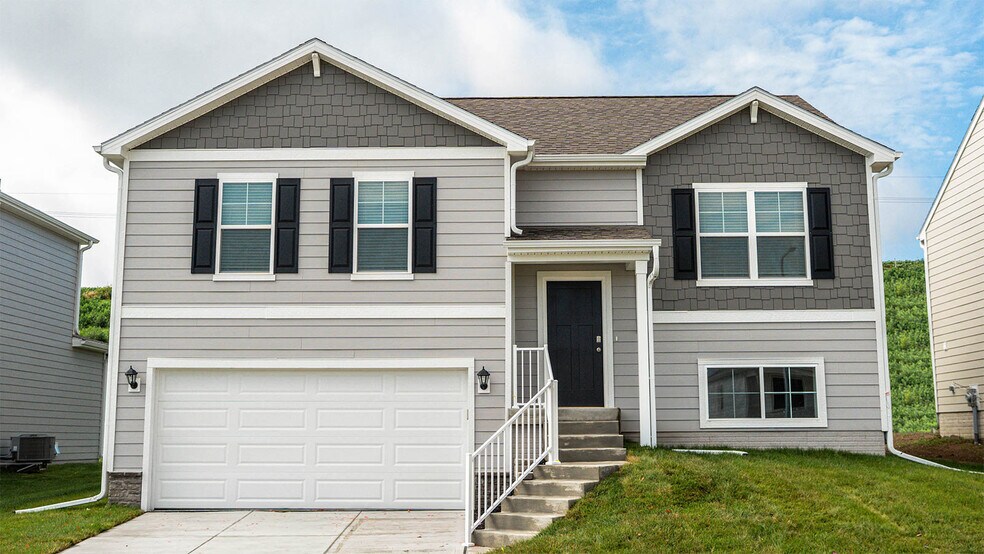
Estimated payment $2,207/month
Highlights
- New Construction
- Vaulted Ceiling
- Laundry Room
- Palisades Elementary School Rated A-
- Fireplace
About This Home
Step inside 8828 S 185th St. in Omaha, NE. This split-level home offers 4 bedrooms, 3 bathrooms, and 1,994 sq. ft. of finished living space, designed for both comfort and entertaining. The main level features a bright, open layout with a kitchen showcasing white cabinetry, stainless steel appliances, a large island, and seamless flow to the dining and great room. The great room includes a cozy electric fireplace and large windows for abundant natural light. Down the hall, two secondary bedrooms share a full bath, while the primary suite at the back offers a dual-sink vanity, walk-in shower, and spacious walk-in closet. The lower level provides a large rec room, fourth bedroom, third full bath, laundry room, and access to the 2-car garage. Step into your new home at Windsor West South in Omaha today! This home is currently under construction. Photos and video may be similar but not necessarily of subject property, including interior and exterior colors, finishes and appliances.
Home Details
Home Type
- Single Family
HOA Fees
- $56 Monthly HOA Fees
Parking
- 2 Car Garage
Home Design
- New Construction
Interior Spaces
- 2-Story Property
- Vaulted Ceiling
- Fireplace
- Laundry Room
- Basement
Bedrooms and Bathrooms
- 4 Bedrooms
- 3 Full Bathrooms
Matterport 3D Tour
Map
Other Move In Ready Homes in Windsor West
About the Builder
- 8804 S 185th St
- Hills of Aspen Creek - Villas
- Hills of Aspen Creek - Element
- Hills of Aspen Creek - Aspire
- 18457 Palisades Dr
- 9905 S 184th St
- 18414 Palisades Dr
- 18406 Palisades Dr
- Windsor West
- 9505 S 183rd Ave
- 9524 S 181st St
- 18412 Greenleaf St
- Giles Pointe
- 8520 S 179th St
- Giles Pointe
- 8521 S 179th St
- 8637 S 177th Ave
- 9507 S 180th Ave
- 18064 Soldier St
- 8513 S 179th St
