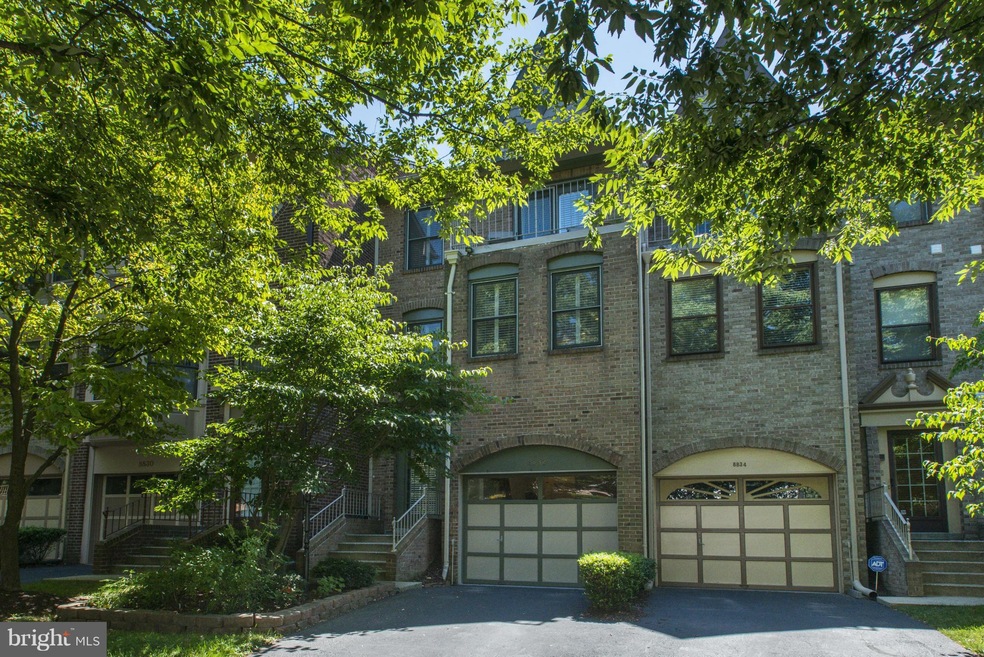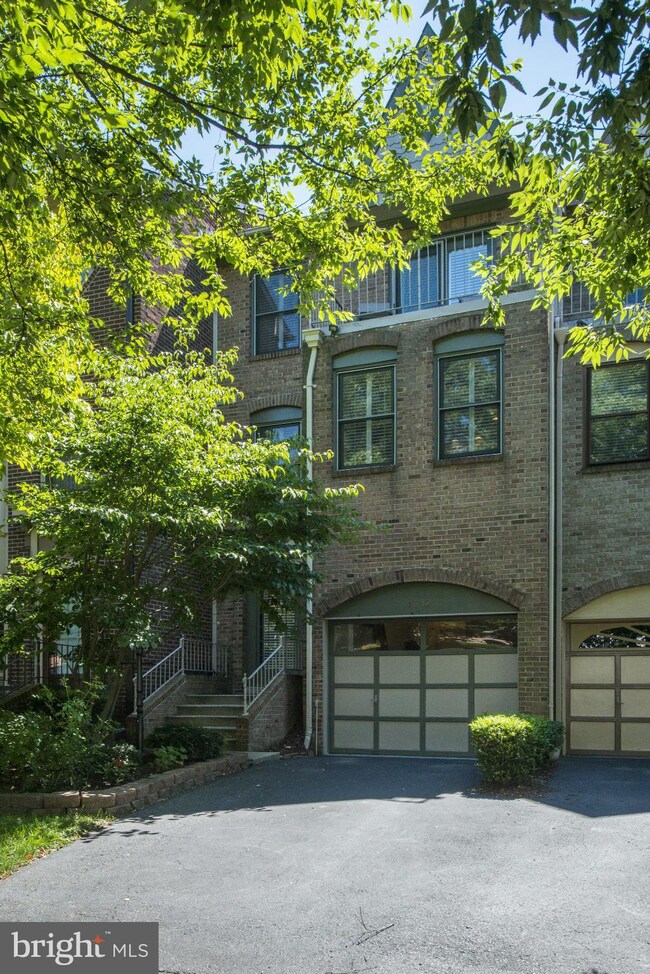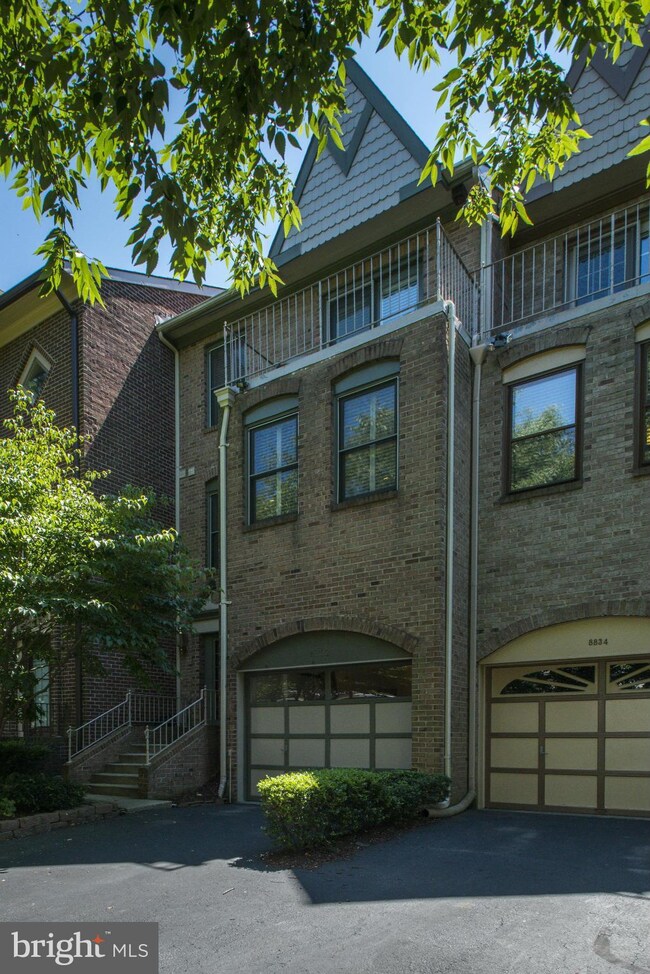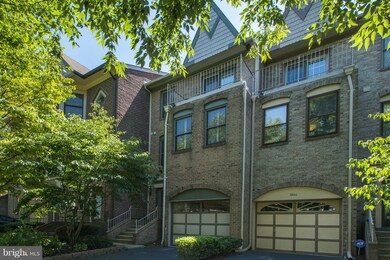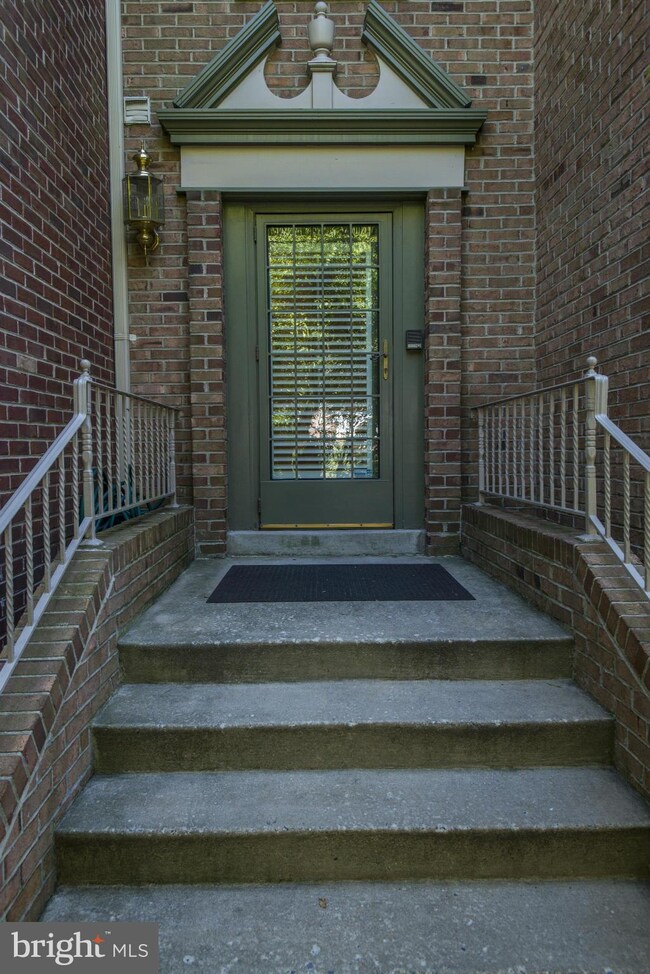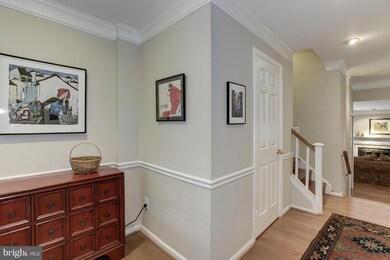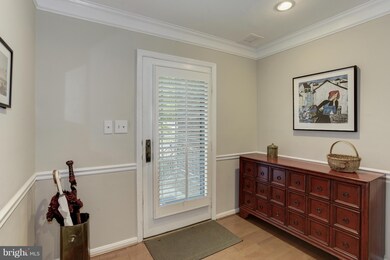
8832 Woodland Dr Silver Spring, MD 20910
Highlights
- Traditional Architecture
- 1 Fireplace
- Eat-In Kitchen
- Woodlin Elementary School Rated A-
- 1 Car Attached Garage
- 2-minute walk to Fairview Road Urban Park
About This Home
As of September 2014Lovely, renovated townhome. 0.6 mile to Metro!, plus restaurants, shopping, entertainment, parks. Perfect location on the edge of downtown Silver Spring in picturesque Woodside Park. Master w/ balcony & jacuzzi, Chef's kitchen, breakfast room, formal dining room, sunken living room w/ double french doors, den w/ walk out to patio, maple floors, plantation shutters, garage. OPEN SUN AUG 10th 2-4
Last Agent to Sell the Property
Long & Foster Real Estate, Inc. License #0225230983 Listed on: 07/30/2014

Townhouse Details
Home Type
- Townhome
Est. Annual Taxes
- $5,753
Year Built
- Built in 1984
Lot Details
- 1,675 Sq Ft Lot
- Two or More Common Walls
HOA Fees
- $100 Monthly HOA Fees
Parking
- 1 Car Attached Garage
- Off-Street Parking
Home Design
- Traditional Architecture
- Brick Exterior Construction
Interior Spaces
- Property has 3 Levels
- 1 Fireplace
- Dining Area
- Eat-In Kitchen
Bedrooms and Bathrooms
- 3 Bedrooms
- 4 Bathrooms
Utilities
- Forced Air Heating and Cooling System
- Electric Water Heater
Community Details
- Woodside Park Subdivision
Listing and Financial Details
- Tax Lot 15
- Assessor Parcel Number 161302441172
Ownership History
Purchase Details
Purchase Details
Home Financials for this Owner
Home Financials are based on the most recent Mortgage that was taken out on this home.Purchase Details
Home Financials for this Owner
Home Financials are based on the most recent Mortgage that was taken out on this home.Purchase Details
Purchase Details
Similar Homes in the area
Home Values in the Area
Average Home Value in this Area
Purchase History
| Date | Type | Sale Price | Title Company |
|---|---|---|---|
| Quit Claim Deed | -- | None Listed On Document | |
| Quit Claim Deed | -- | None Listed On Document | |
| Deed | $590,500 | First American Title Ins Co | |
| Deed | $620,000 | -- | |
| Deed | -- | -- | |
| Deed | -- | -- |
Mortgage History
| Date | Status | Loan Amount | Loan Type |
|---|---|---|---|
| Previous Owner | $300,000 | New Conventional | |
| Previous Owner | $417,000 | New Conventional |
Property History
| Date | Event | Price | Change | Sq Ft Price |
|---|---|---|---|---|
| 07/18/2025 07/18/25 | For Sale | $739,000 | 0.0% | $432 / Sq Ft |
| 06/07/2022 06/07/22 | Rented | $3,400 | 0.0% | -- |
| 05/20/2022 05/20/22 | Under Contract | -- | -- | -- |
| 05/05/2022 05/05/22 | For Rent | $3,400 | +13.3% | -- |
| 11/11/2015 11/11/15 | Rented | $3,000 | 0.0% | -- |
| 11/11/2015 11/11/15 | Under Contract | -- | -- | -- |
| 10/07/2015 10/07/15 | For Rent | $3,000 | +1.7% | -- |
| 10/09/2014 10/09/14 | Rented | $2,950 | 0.0% | -- |
| 10/09/2014 10/09/14 | Under Contract | -- | -- | -- |
| 09/26/2014 09/26/14 | For Rent | $2,950 | 0.0% | -- |
| 09/10/2014 09/10/14 | Sold | $590,500 | -1.6% | $345 / Sq Ft |
| 08/13/2014 08/13/14 | Pending | -- | -- | -- |
| 07/30/2014 07/30/14 | For Sale | $599,900 | -- | $351 / Sq Ft |
Tax History Compared to Growth
Tax History
| Year | Tax Paid | Tax Assessment Tax Assessment Total Assessment is a certain percentage of the fair market value that is determined by local assessors to be the total taxable value of land and additions on the property. | Land | Improvement |
|---|---|---|---|---|
| 2024 | $8,403 | $682,700 | $300,000 | $382,700 |
| 2023 | $7,867 | $637,600 | $0 | $0 |
| 2022 | $4,776 | $592,500 | $0 | $0 |
| 2021 | $6,476 | $547,400 | $300,000 | $247,400 |
| 2020 | $12,640 | $547,400 | $300,000 | $247,400 |
| 2019 | $6,306 | $547,400 | $300,000 | $247,400 |
| 2018 | $6,518 | $566,400 | $300,000 | $266,400 |
| 2017 | $6,155 | $539,600 | $0 | $0 |
| 2016 | $5,026 | $512,800 | $0 | $0 |
| 2015 | $5,026 | $486,000 | $0 | $0 |
| 2014 | $5,026 | $486,000 | $0 | $0 |
Agents Affiliated with this Home
-
Brigitte Kirschner

Seller's Agent in 2025
Brigitte Kirschner
Next Level Rentals & Realty
(301) 704-6992
7 Total Sales
-
Nurith Berstein

Seller's Agent in 2022
Nurith Berstein
Next Level Rentals & Realty
(301) 339-8850
55 Total Sales
-
R
Seller's Agent in 2015
Rajani Elek
Wright Brokerage
-
Jay Dahill

Seller's Agent in 2014
Jay Dahill
Long & Foster
(301) 646-5816
13 in this area
59 Total Sales
-
Denise Melanson

Buyer's Agent in 2014
Denise Melanson
Long & Foster
(301) 254-2760
5 Total Sales
-
Melinda Estridge

Buyer's Agent in 2014
Melinda Estridge
Long & Foster
(301) 657-9700
7 in this area
228 Total Sales
Map
Source: Bright MLS
MLS Number: 1003137014
APN: 13-02441172
- 8905 Georgia Ave
- 1320 Fenwick Ln Unit 808
- 1320 Fenwick Ln Unit 402
- 9001 Ottawa Place
- 1305 Woodside Pkwy
- 700 Roeder Rd Unit 603
- 700 Roeder Rd Unit 402
- 1614 Grace Church Rd
- 1900 Lyttonsville Rd
- 1900 Lyttonsville Rd Unit 208
- 1900 Lyttonsville Rd
- 1900 Lyttonsville Rd Unit 818
- 1900 Lyttonsville Rd
- 1900 Lyttonsville Rd
- 1900 Lyttonsville Rd Unit 1017
- 1900 Lyttonsville Rd
- 1900 Lyttonsville Rd
- 1900 Lyttonsville Rd
- 1900 Lyttonsville Rd Unit P96
- 1900 Lyttonsville Rd
