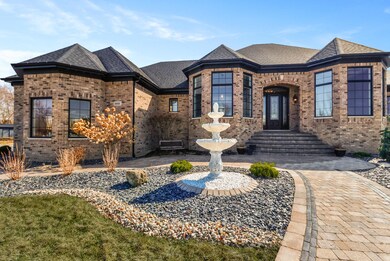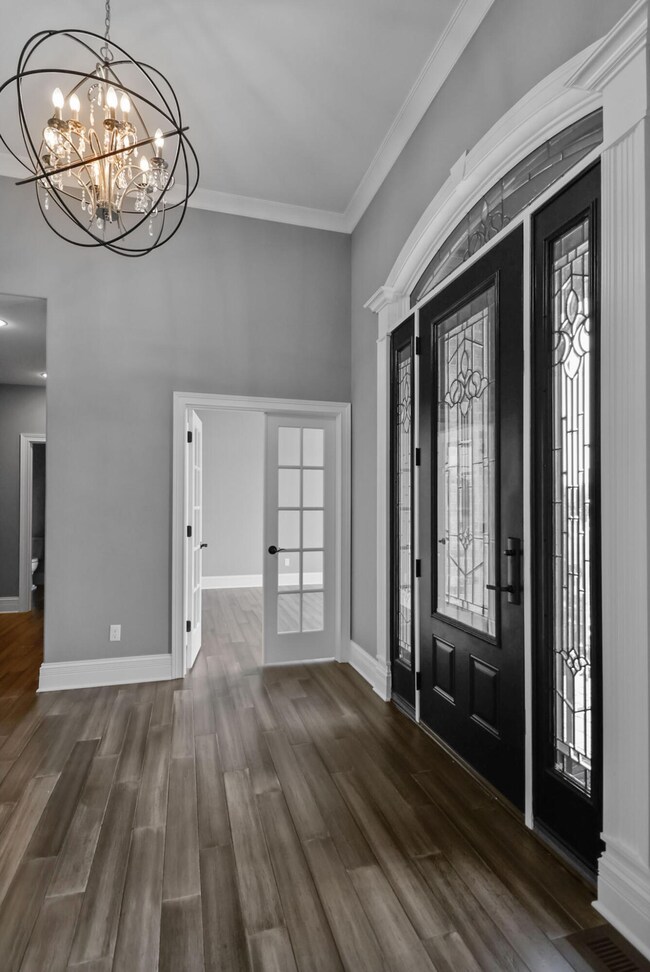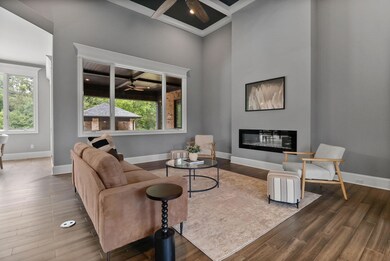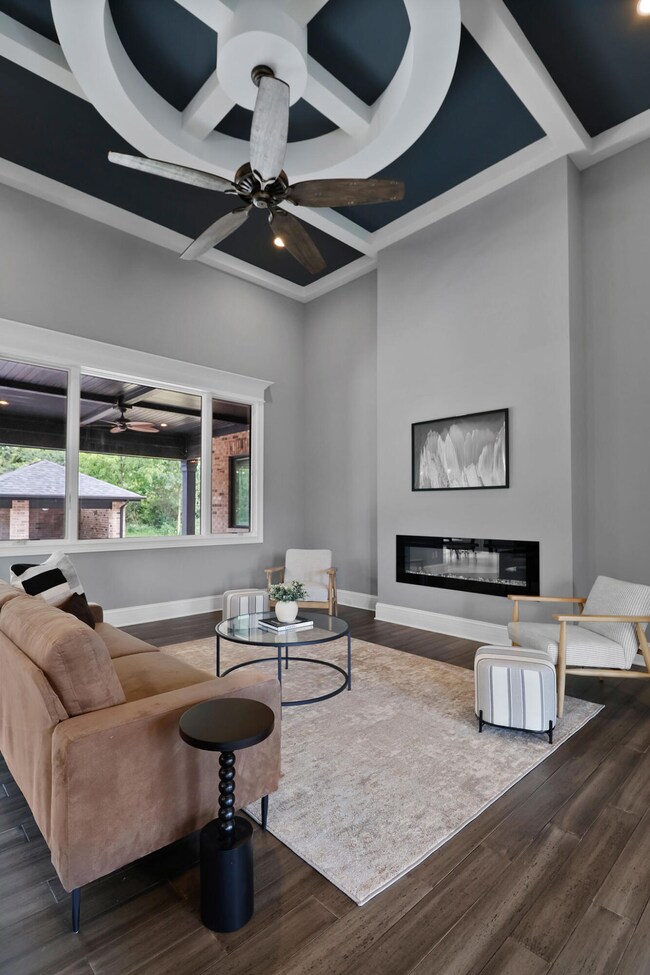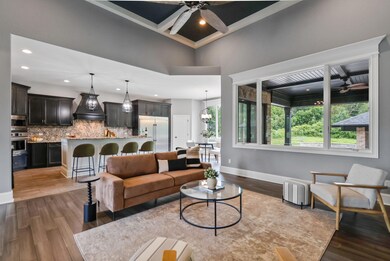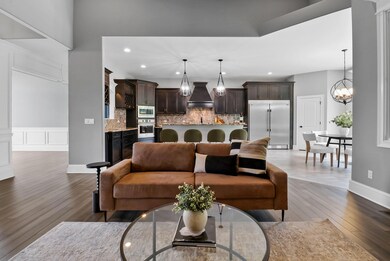
8835 Schafer Dr Saint John, IN 46373
Saint John NeighborhoodHighlights
- 5.25 Acre Lot
- Wood Flooring
- Patio
- Kolling Elementary School Rated A
- No HOA
- 2-minute walk to Lancer Park
About This Home
As of September 20245 ACRES IS A RARE FIND IN THE HEART OF ST JOHN. THIS LUXURY LISTING WILL EXCEDE ALL YOUR EXPECTATIONS! Indulge in the epitome of luxury living with this exquisite custom-built all-brick home spanning 3000 square feet of unparalleled elegance. This residence offers a harmonious blend of sophistication and comfort, boasting an array of exceptional amenities. As you enter through the grand foyer, you are greeted by the timeless allure of Anderson windows casting soft natural light across the bamboo hardwood flooring. With 9-foot ceilings enhancing the sense of space, each room exudes an air of openness and grandeur. Entertain with ease in the expansive living areas, where beautiful woodwork accents every corner, adding warmth and character to the home's inviting ambiance. Host gatherings with friends and family in the gourmet kitchen, featuring custom cabinetry, granite countertops, and top-of-the-line appliances, while the adjacent custom laundry room offers both practicality and style. Outside, a resort-like oasis awaits, complete with an inviting inground pool, paver patio, and a rejuvenating hot tub, providing the perfect backdrop for outdoor relaxation and entertainment. Gather around the custom brick fire pit on cool evenings, savoring the warmth of the flames under the starlit sky. For added convenience, this smart house comes equipped with modern amenities such as reverse osmosis and a water softener system, ensuring comfort and efficiency at every turn. A new shed provides ample storage space for outdoor essentials, while the 3-car garage with epoxy flooring offers both functionality and flair. From its meticulously crafted interior to its captivating outdoor spaces, this home epitomizes luxury living at its finest. Don't miss the opportunity to experience the unparalleled beauty and comfort that this exceptional property has to offer. INCREDIBLE PRICE IMPROVEMENT!!
Last Agent to Sell the Property
Keller Williams Preferred Real License #RB14039963 Listed on: 04/25/2024

Home Details
Home Type
- Single Family
Est. Annual Taxes
- $8,739
Year Built
- Built in 2019
Lot Details
- 5.25 Acre Lot
- Lot Dimensions are 520x330x208x165x304x302x150x60x150x133
Parking
- 3 Car Garage
Home Design
- Brick Foundation
Interior Spaces
- 1-Story Property
- Family Room with Fireplace
- Basement
Kitchen
- Gas Range
- <<microwave>>
- Dishwasher
Flooring
- Wood
- Carpet
Bedrooms and Bathrooms
- 4 Bedrooms
- 3 Full Bathrooms
Outdoor Features
- Patio
Schools
- Clark Middle School
- Lake Central High School
Utilities
- Forced Air Heating and Cooling System
- Heating System Uses Natural Gas
Community Details
- No Home Owners Association
- Novo Selo Sub Subdivision
Listing and Financial Details
- Assessor Parcel Number 45-11-27-178-005.000-035
Ownership History
Purchase Details
Home Financials for this Owner
Home Financials are based on the most recent Mortgage that was taken out on this home.Purchase Details
Home Financials for this Owner
Home Financials are based on the most recent Mortgage that was taken out on this home.Similar Homes in Saint John, IN
Home Values in the Area
Average Home Value in this Area
Purchase History
| Date | Type | Sale Price | Title Company |
|---|---|---|---|
| Warranty Deed | $1,200,000 | Fidelity National Title | |
| Warranty Deed | -- | Chicago Title Ins Co |
Mortgage History
| Date | Status | Loan Amount | Loan Type |
|---|---|---|---|
| Open | $1,140,000 | New Conventional | |
| Previous Owner | $582,800 | New Conventional | |
| Previous Owner | $599,700 | Construction | |
| Previous Owner | $134,300 | Commercial |
Property History
| Date | Event | Price | Change | Sq Ft Price |
|---|---|---|---|---|
| 09/26/2024 09/26/24 | Sold | $1,200,000 | -4.0% | $403 / Sq Ft |
| 08/26/2024 08/26/24 | Pending | -- | -- | -- |
| 08/01/2024 08/01/24 | Price Changed | $1,249,900 | -3.8% | $420 / Sq Ft |
| 06/26/2024 06/26/24 | Price Changed | $1,299,900 | -7.1% | $437 / Sq Ft |
| 06/21/2024 06/21/24 | Price Changed | $1,399,900 | -3.4% | $470 / Sq Ft |
| 05/15/2024 05/15/24 | Price Changed | $1,449,900 | -3.0% | $487 / Sq Ft |
| 04/26/2024 04/26/24 | For Sale | $1,495,000 | +846.2% | $502 / Sq Ft |
| 03/16/2018 03/16/18 | Sold | $158,000 | 0.0% | -- |
| 02/14/2018 02/14/18 | Pending | -- | -- | -- |
| 08/09/2017 08/09/17 | For Sale | $158,000 | -- | -- |
Tax History Compared to Growth
Tax History
| Year | Tax Paid | Tax Assessment Tax Assessment Total Assessment is a certain percentage of the fair market value that is determined by local assessors to be the total taxable value of land and additions on the property. | Land | Improvement |
|---|---|---|---|---|
| 2024 | $17,221 | $953,900 | $139,700 | $814,200 |
| 2023 | $9,091 | $851,700 | $139,700 | $712,000 |
| 2022 | $8,739 | $744,100 | $139,700 | $604,400 |
| 2021 | $8,556 | $742,300 | $139,700 | $602,600 |
| 2020 | $12,229 | $663,000 | $65,200 | $597,800 |
| 2019 | $522 | $24,100 | $24,100 | $0 |
| 2018 | $493 | $24,100 | $24,100 | $0 |
| 2017 | $476 | $24,100 | $24,100 | $0 |
| 2016 | $516 | $24,100 | $24,100 | $0 |
| 2014 | $455 | $24,000 | $24,000 | $0 |
| 2013 | $346 | $17,900 | $17,900 | $0 |
Agents Affiliated with this Home
-
Tom Cummings

Seller's Agent in 2024
Tom Cummings
Keller Williams Preferred Real
(708) 717-4057
67 in this area
231 Total Sales
-
Joe Palmer

Buyer's Agent in 2024
Joe Palmer
McColly Real Estate
(219) 746-3213
5 in this area
133 Total Sales
-
D
Seller's Agent in 2018
Derdika Kljajic
Listing Leaders
Map
Source: Northwest Indiana Association of REALTORS®
MLS Number: 802761
APN: 45-11-27-178-005.000-035
- 8905 Willow Ln
- TBD Marquette St
- 9100 W 92nd Place
- 9159 Schafer Dr
- 9426 W 91st Place
- 9500 W 91st Place
- 9119 W 92nd Place
- 8431 Austin Ave
- 8639 W 92nd Ln
- 8317 Austin Ave
- 8709 Lake Hills Dr
- 9446 Villagio Way
- 8312 Wyman Dr
- 6640 W 89th Ave
- 10238 White Water Crossing
- 10281 Backwater Cove
- 3030 Manchester Ln
- 29 81st Ave
- 8907 Hillside Dr
- 10450 W 93rd Ave

