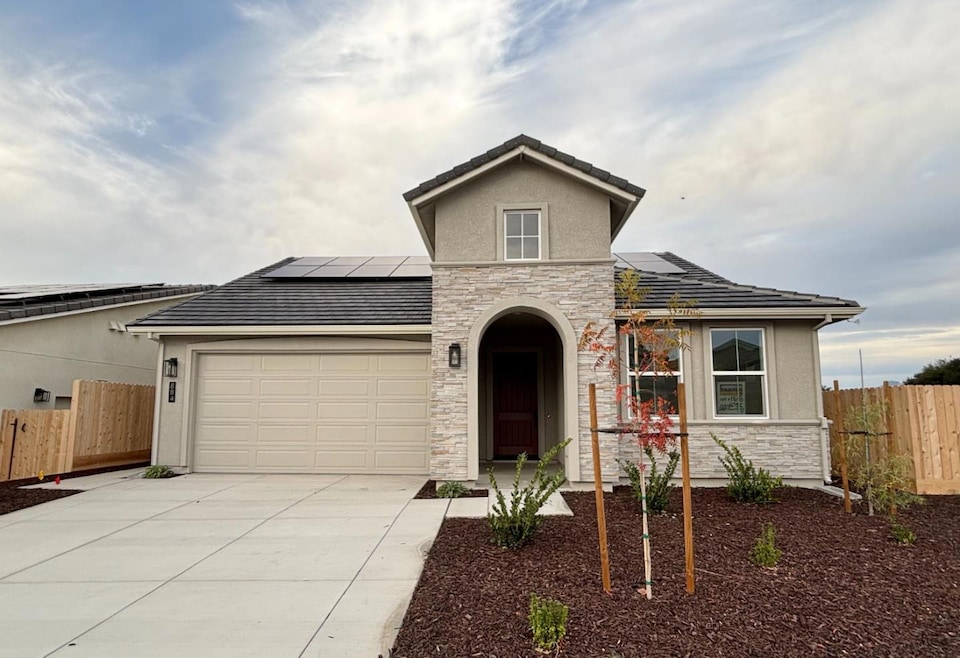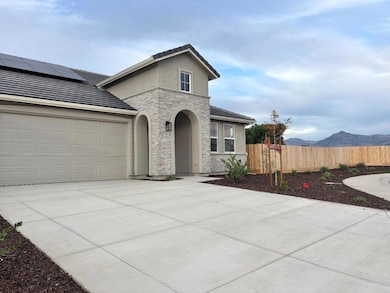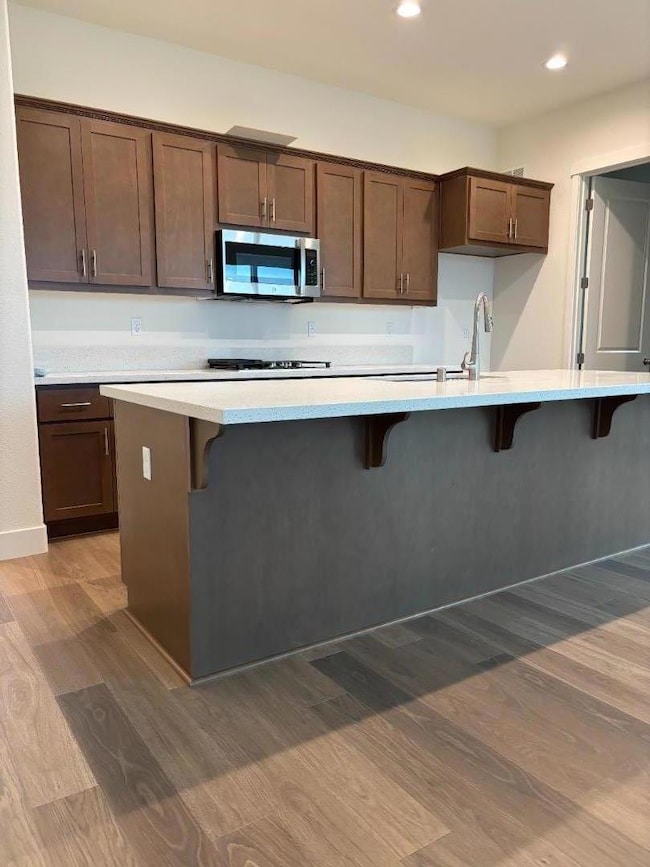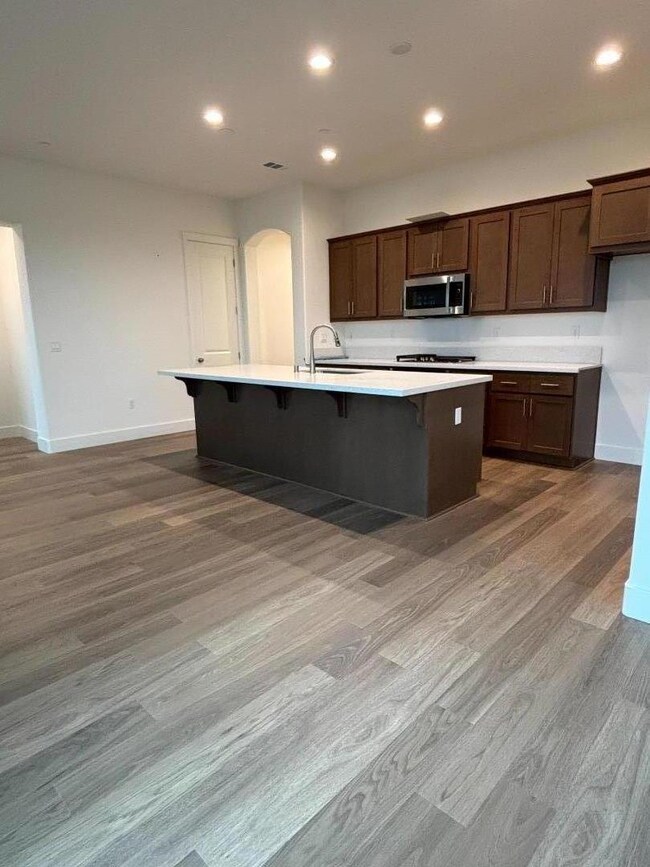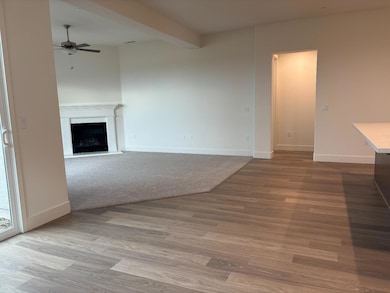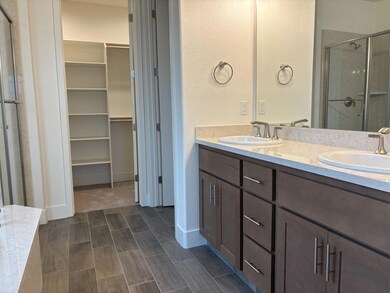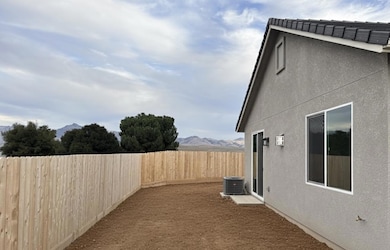884 Carmela Ct Hollister, CA 95023
Estimated payment $5,320/month
Highlights
- Solar Power System
- High Ceiling
- Open to Family Room
- Soaking Tub in Primary Bathroom
- Quartz Countertops
- 2 Car Attached Garage
About This Home
Charming Cozy Home with Expansive Lot and Mountain Views Nestled on this private court, this inviting home offers the perfect blend of comfort, privacy, and natural beauty. Enjoy breathtaking mountain views from your front porch. There is plenty of room for a garden & outdoor entertainment. Inside, the home features a warm and welcoming layout with abundant natural light & comfortable living spaces. Whether youre relaxing by the window with your morning coffee or hosting friends under the stars, this peaceful home offers a rare combination of cozy living and wide-open space. This home features carefully selected flooring throughout every room. Durable tile in the bathrooms and laundry room offers easy maintenance and a clean, refined look, while laminate floors extend through the home, bringing warmth into the home. Plush carpet in the bedrooms and great room creates a cozy retreat with soft, quiet comfort underfoot. Every finish has been chosen with both beauty and everyday living in mind, making this home as practical as it is welcoming. Extra Features include extra hose bibs, extra GFI under eaves for Christmas lights, cozy fireplace in great room, smart thermostat, ring doorbell, insulated finished & painted garage, and much more!
Open House Schedule
-
Saturday, November 15, 202511:00 am to 4:00 pm11/15/2025 11:00:00 AM +00:0011/15/2025 4:00:00 PM +00:00Add to Calendar
-
Sunday, November 16, 202510:00 am to 4:00 pm11/16/2025 10:00:00 AM +00:0011/16/2025 4:00:00 PM +00:00Add to Calendar
Home Details
Home Type
- Single Family
Year Built
- Built in 2025
Lot Details
- 7,440 Sq Ft Lot
- Back Yard Fenced
- Sprinklers on Timer
- Mostly Level
- Drought Tolerant Landscaping
- Grass Covered Lot
Parking
- 2 Car Attached Garage
- Secured Garage or Parking
- On-Street Parking
Home Design
- Home is estimated to be completed on 12/17/25
- Reinforced Concrete Foundation
- Slab Foundation
- Wood Frame Construction
- Ceiling Insulation
- Tile Roof
- Concrete Roof
- Stucco
Interior Spaces
- 1,675 Sq Ft Home
- 1-Story Property
- High Ceiling
- Ceiling Fan
- Gas Log Fireplace
- Double Pane Windows
- Dining Area
Kitchen
- Open to Family Room
- Breakfast Bar
- Electric Oven
- Self-Cleaning Oven
- Gas Cooktop
- Plumbed For Ice Maker
- Dishwasher
- ENERGY STAR Qualified Appliances
- Kitchen Island
- Quartz Countertops
- Disposal
Flooring
- Carpet
- Laminate
- Concrete
- Tile
Bedrooms and Bathrooms
- 3 Bedrooms
- Walk-In Closet
- 1 Full Bathroom
- Dual Sinks
- Low Flow Toliet
- Soaking Tub in Primary Bathroom
- Bathtub with Shower
- Oversized Bathtub in Primary Bathroom
- Bathtub Includes Tile Surround
Laundry
- Laundry Room
- Electric Dryer Hookup
Home Security
- Fire Sprinkler System
- Fire Suppression System
Eco-Friendly Details
- Energy-Efficient HVAC
- Energy-Efficient Insulation
- Solar Power System
- Solar owned by seller
Utilities
- Forced Air Heating and Cooling System
- Vented Exhaust Fan
- Thermostat
- Fiber Optics Available
Community Details
- Built by Santana Ranch
Listing and Financial Details
- Assessor Parcel Number 025-073-008
Map
Home Values in the Area
Average Home Value in this Area
Property History
| Date | Event | Price | List to Sale | Price per Sq Ft |
|---|---|---|---|---|
| 11/12/2025 11/12/25 | For Sale | $849,900 | -- | $507 / Sq Ft |
Source: MLSListings
MLS Number: ML82027429
- 836 Ewen Dr
- 837 Ewen Dr
- 307 Mansfield Rd
- Residence 1909 Plan at The Cottages
- Residence 1807 Plan at The Cottages
- Residence 2185 Plan at The Cottages
- Residence 1664 Plan at The Cottages
- 1870 Hillcrest Rd
- 1133 Scout Peak Way
- 1183 Scout Peak Way
- 1971 Glarner St
- 2171 Spruce Dr
- 1950 Parkview Cir
- 1357 Sunridge Dr
- 961 Alder St
- 2161 Teakwood Ct
- 1481 Azalea Ct
- The Solana Plan at Santana Ranch - The Cottages
- The Carmel Plan at Santana Ranch - The Highlands
- The Capitola Plan at Santana Ranch - The Highlands
- 1231 Pine Rock Dr
- 1000 Peach Ct
- 1111 Central Ave Unit 1
- 174 Redwood Dr Unit 174
- 273 Copperleaf Ln
- 212 Via Vaquero Sur
- 13522 Airline Hwy Unit PM 2
- 200 E 10th St
- 6420 Godani St
- 6397 Paysar Ln
- 1335 W Luchessa Ave
- 111 Lewis St
- 7691 Hanna St
- 766 1st St
- 985 Montebello Dr
- 8200 Kern Ave
- 8195 Westwood Dr
- 8911 Church St
- 841 Lawrence Dr
- 1520 Hecker Pass Hwy
