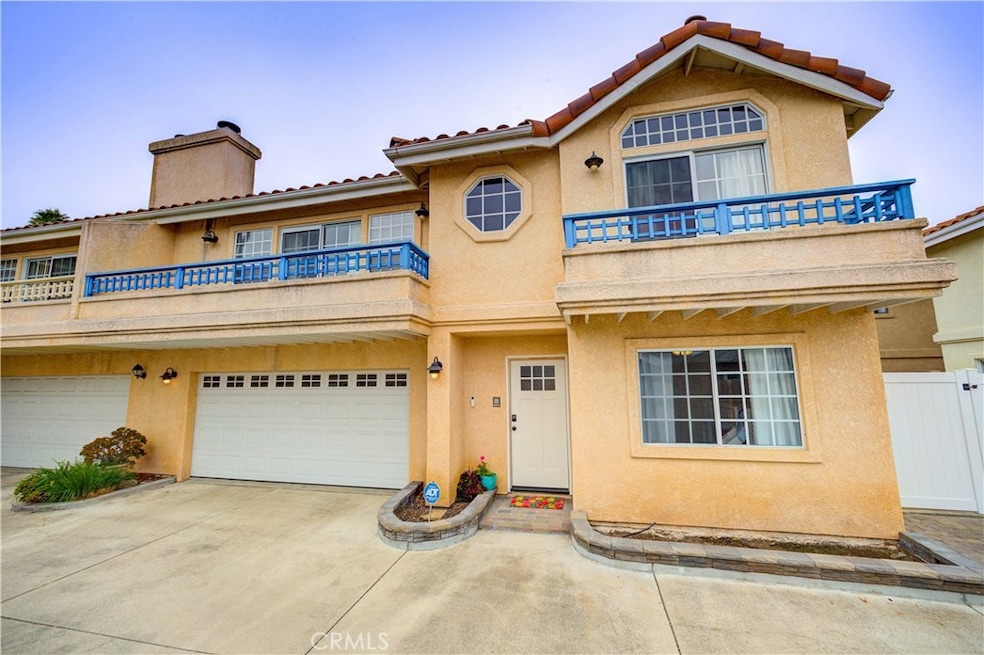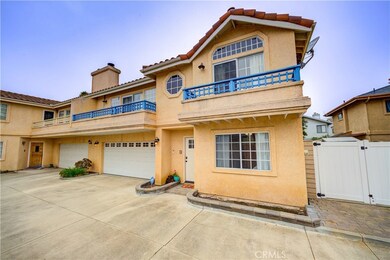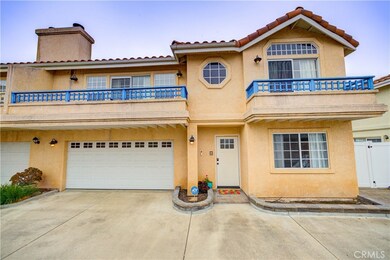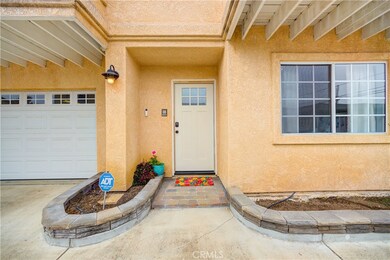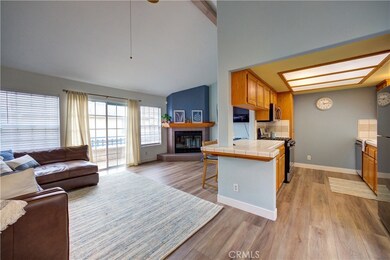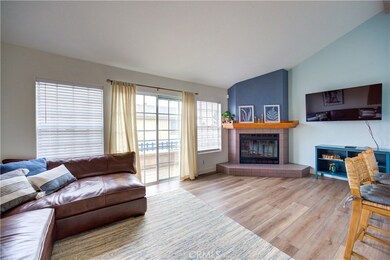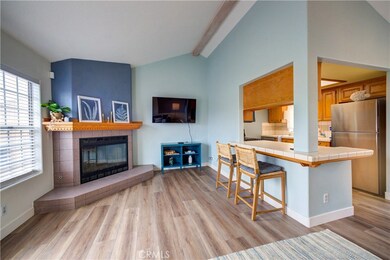
884 Longbranch Ave Grover Beach, CA 93433
Highlights
- <<bathWSpaHydroMassageTubToken>>
- No HOA
- Family Room Off Kitchen
- Arroyo Grande High School Rated A-
- Open to Family Room
- 5-minute walk to Ramona Garden Park
About This Home
As of June 2025Charming Beachside home – Your Perfect Getaway!
Discover your dream retreat in this light and airy townhome, just a leisurely stroll from the beach. Upon entry you'll find new LVP flooring throughout & updated lighting fixtures. This inviting home features a spacious upstairs primary bedroom complete with a walk-in closet and a private balcony—perfect for enjoying your morning coffee or an evening glass of wine.
Downstairs, you’ll find two comfortable bedrooms and a full bath & indoor laundry , providing ample space for family and guests. The large open family room boasts a cozy fireplace, creating a warm and welcoming atmosphere for gatherings.
Step outside to your private patio, ideal for barbecues and outdoor relaxation. With a two-car garage, you’ll have plenty of room for beach gear and more.
Located in a prime area less than a mile to the beach & with a walk score of 89 , you'll have easy access to shopping, restaurants, and coffee shops, this townhome offers the perfect blend of beach living and convenience. Best of all, there’s no HOA, allowing you to enjoy your beach getaway without any additional fees.
Last Agent to Sell the Property
LPT Realty, Inc. Brokerage Email: daniellenunesrealestate@gmail.com License #02064483 Listed on: 09/25/2024

Home Details
Home Type
- Single Family
Est. Annual Taxes
- $5,716
Year Built
- Built in 1992
Lot Details
- 2,267 Sq Ft Lot
- Vinyl Fence
- Density is 2-5 Units/Acre
Parking
- 2 Car Attached Garage
- Parking Available
- Front Facing Garage
- Single Garage Door
Home Design
- Planned Development
- Slab Foundation
- Composition Roof
- Stucco
Interior Spaces
- 1,250 Sq Ft Home
- 2-Story Property
- Family Room Off Kitchen
- Living Room with Fireplace
- Laminate Flooring
- Laundry Room
Kitchen
- Open to Family Room
- Gas Cooktop
- <<microwave>>
- Dishwasher
- Tile Countertops
- Disposal
Bedrooms and Bathrooms
- 3 Bedrooms | 2 Main Level Bedrooms
- 2 Full Bathrooms
- <<bathWSpaHydroMassageTubToken>>
- <<tubWithShowerToken>>
Outdoor Features
- Exterior Lighting
Schools
- Arroyo Grande High School
Utilities
- Heating System Uses Natural Gas
- Natural Gas Connected
Community Details
- No Home Owners Association
Listing and Financial Details
- Assessor Parcel Number 060281033
- Seller Considering Concessions
Ownership History
Purchase Details
Home Financials for this Owner
Home Financials are based on the most recent Mortgage that was taken out on this home.Purchase Details
Home Financials for this Owner
Home Financials are based on the most recent Mortgage that was taken out on this home.Purchase Details
Home Financials for this Owner
Home Financials are based on the most recent Mortgage that was taken out on this home.Purchase Details
Home Financials for this Owner
Home Financials are based on the most recent Mortgage that was taken out on this home.Purchase Details
Home Financials for this Owner
Home Financials are based on the most recent Mortgage that was taken out on this home.Purchase Details
Home Financials for this Owner
Home Financials are based on the most recent Mortgage that was taken out on this home.Purchase Details
Similar Homes in the area
Home Values in the Area
Average Home Value in this Area
Purchase History
| Date | Type | Sale Price | Title Company |
|---|---|---|---|
| Grant Deed | $665,000 | Fidelity National Title | |
| Grant Deed | $665,000 | Fidelity National Title | |
| Grant Deed | $460,000 | Fnt Slo Main Branch Cost Cen | |
| Grant Deed | $275,000 | First American Title Company | |
| Interfamily Deed Transfer | $45,500 | Chicago Title Co | |
| Grant Deed | $242,500 | Chicago Title Co | |
| Interfamily Deed Transfer | -- | Chicago Title Co |
Mortgage History
| Date | Status | Loan Amount | Loan Type |
|---|---|---|---|
| Open | $532,000 | New Conventional | |
| Previous Owner | $375,000 | New Conventional | |
| Previous Owner | $368,000 | New Conventional | |
| Previous Owner | $430,000 | New Conventional | |
| Previous Owner | $118,607 | New Conventional | |
| Previous Owner | $138,000 | No Value Available | |
| Previous Owner | $75,000 | No Value Available |
Property History
| Date | Event | Price | Change | Sq Ft Price |
|---|---|---|---|---|
| 06/11/2025 06/11/25 | Sold | $665,000 | -5.0% | $532 / Sq Ft |
| 04/01/2025 04/01/25 | Price Changed | $699,900 | -3.4% | $560 / Sq Ft |
| 03/07/2025 03/07/25 | Price Changed | $724,900 | -3.3% | $580 / Sq Ft |
| 03/06/2025 03/06/25 | For Sale | $749,900 | 0.0% | $600 / Sq Ft |
| 02/19/2025 02/19/25 | Pending | -- | -- | -- |
| 02/08/2025 02/08/25 | For Sale | $749,900 | +12.8% | $600 / Sq Ft |
| 02/07/2025 02/07/25 | Off Market | $665,000 | -- | -- |
| 02/07/2025 02/07/25 | For Sale | $749,900 | +5.1% | $600 / Sq Ft |
| 10/15/2024 10/15/24 | Sold | $713,550 | +0.5% | $571 / Sq Ft |
| 10/01/2024 10/01/24 | Pending | -- | -- | -- |
| 09/25/2024 09/25/24 | For Sale | $710,000 | +6.8% | $568 / Sq Ft |
| 06/02/2023 06/02/23 | Sold | $665,000 | +2.3% | $532 / Sq Ft |
| 04/30/2023 04/30/23 | Pending | -- | -- | -- |
| 04/28/2023 04/28/23 | For Sale | $650,000 | +58.9% | $520 / Sq Ft |
| 06/28/2019 06/28/19 | Sold | $409,000 | -8.9% | $327 / Sq Ft |
| 05/29/2019 05/29/19 | Pending | -- | -- | -- |
| 05/23/2019 05/23/19 | For Sale | $449,000 | -- | $359 / Sq Ft |
Tax History Compared to Growth
Tax History
| Year | Tax Paid | Tax Assessment Tax Assessment Total Assessment is a certain percentage of the fair market value that is determined by local assessors to be the total taxable value of land and additions on the property. | Land | Improvement |
|---|---|---|---|---|
| 2024 | $5,716 | $678,300 | $402,900 | $275,400 |
| 2023 | $5,716 | $493,209 | $268,048 | $225,161 |
| 2022 | $5,627 | $483,540 | $262,793 | $220,747 |
| 2021 | $5,561 | $474,060 | $257,641 | $216,419 |
| 2020 | $5,498 | $469,200 | $255,000 | $214,200 |
| 2019 | $4,231 | $356,902 | $168,778 | $188,124 |
| 2018 | $4,178 | $349,905 | $165,469 | $184,436 |
| 2017 | $3,993 | $343,045 | $162,225 | $180,820 |
| 2016 | $3,721 | $336,320 | $159,045 | $177,275 |
| 2015 | $3,637 | $331,269 | $156,656 | $174,613 |
| 2014 | $2,954 | $280,000 | $132,000 | $148,000 |
Agents Affiliated with this Home
-
Juli Oulrey

Seller's Agent in 2025
Juli Oulrey
Invision Real Estate
(805) 202-1619
38 Total Sales
-
Shirley Barajas
S
Buyer's Agent in 2025
Shirley Barajas
Keller Williams Realty Central Coast
(805) 773-7777
11 Total Sales
-
Danielle Nunes

Seller's Agent in 2024
Danielle Nunes
LPT Realty, Inc.
(805) 270-0060
58 Total Sales
-
Margie Drube

Seller's Agent in 2023
Margie Drube
5 Cities Homes
(805) 904-0308
21 Total Sales
-
Irene Ryn

Seller's Agent in 2019
Irene Ryn
Coldwell Banker Realty
(805) 441-6367
54 Total Sales
Map
Source: California Regional Multiple Listing Service (CRMLS)
MLS Number: PI24191657
APN: 060-281-033
- 453 N 13
- 241 S 10th St
- 753 Trouville Ave
- 495 Worcester
- 319 California 1 Unit 48
- 560 S 12th St
- 1026 Ramona Ave
- 242 N 10th St
- 866 Brighton Ave
- 250 N 10th St
- 243 N 11th St
- 402 W Grand Ave Unit 104
- 402 W Grand Ave Unit 101
- 402 W Grand Ave Unit 206
- 1370 W Grand Ave Unit 128
- 234 N 12th St
- 1211 Baden Ave
- 1321 Nice Ave
- 712 Newport Ave
- 956 S 12th St
