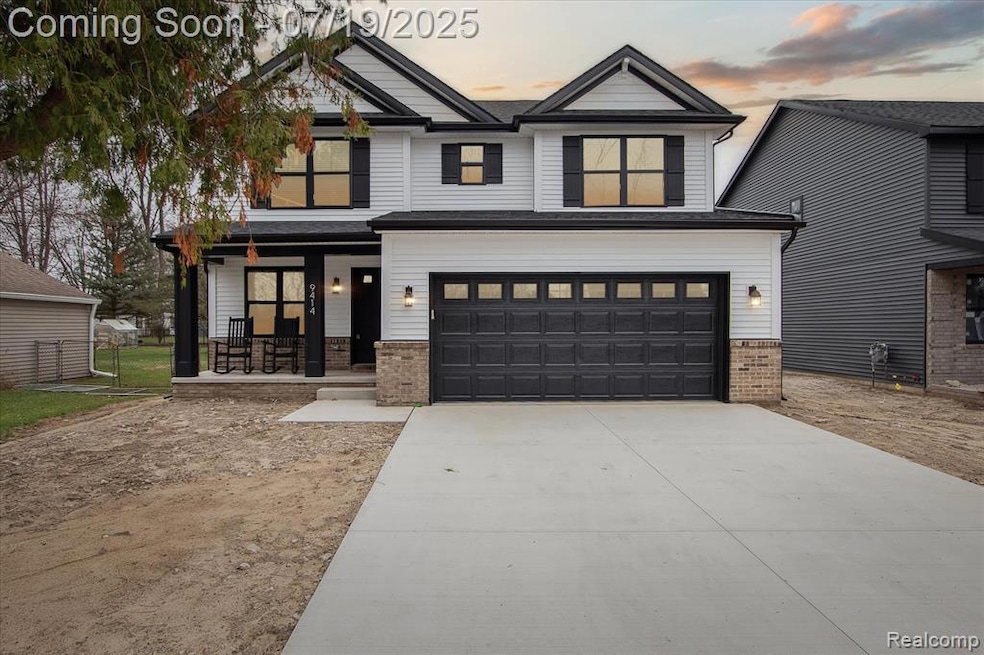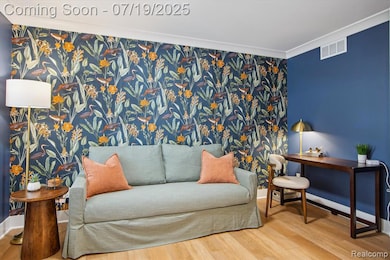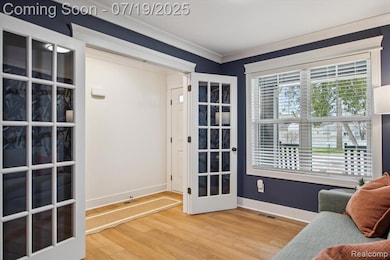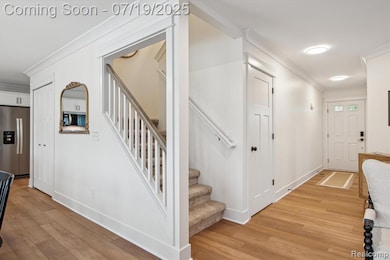
8845 Oakview St Plymouth, MI 48170
Estimated payment $4,078/month
Highlights
- Very Popular Property
- Colonial Architecture
- No HOA
- Canton High School Rated A
- Ground Level Unit
- 2 Car Attached Garage
About This Home
Welcome to this beautiful, custom built, craftsman style, new construction home in the highly sought after Plymouth Township! A 15 minute walk to downtown Plymouth with low township taxes! This gorgeous home is currently in the early phase of construction and will be complete Late 2025! Photos are of our model homes. Luxurious open floor plan with custom soft close premium cabinets, custom built-in shelving, quartz counter tops & High End Luxury Vinyl Plank Flooring! Gorgeous fireplace with marble surround & craftsman carpentry throughout! This modern home features a large master suite with cathedral ceiling, spacious walk in closet, and a glamorous master bathroom featuring custom ceramic tile, double sinks , and a large walk-in shower! For your convenience, the laundry room is located upstairs with the bedrooms. Enjoy the spacious 750sqft finished basement at no additional charge! The home is complete with high a high efficiency HVAC system and an environmental energy seal so that you can spend less on your heating and cooling bills. The home is located on a beautiful corner lot and has easy access to express ways. One year builder warranty and 10 year basement warranty included. Tons of options, upgrades, & selections are available! Come see the model home today!
Home Details
Home Type
- Single Family
Est. Annual Taxes
- $1,411
Year Built
- Built in 2025
Lot Details
- 6,534 Sq Ft Lot
- Lot Dimensions are 50x130x50x130
Parking
- 2 Car Attached Garage
Home Design
- Colonial Architecture
- Craftsman Architecture
- Poured Concrete
- Stone Siding
- Vinyl Construction Material
Interior Spaces
- 2,200 Sq Ft Home
- 2-Story Property
- Ceiling Fan
- Gas Fireplace
- Living Room with Fireplace
- Finished Basement
- Sump Pump
Kitchen
- Microwave
- Dishwasher
Bedrooms and Bathrooms
- 4 Bedrooms
Location
- Ground Level Unit
Utilities
- Forced Air Heating and Cooling System
- Heating System Uses Natural Gas
Community Details
- No Home Owners Association
- Laundry Facilities
Listing and Financial Details
- Home warranty included in the sale of the property
- Assessor Parcel Number 78059030308710
Map
Home Values in the Area
Average Home Value in this Area
Tax History
| Year | Tax Paid | Tax Assessment Tax Assessment Total Assessment is a certain percentage of the fair market value that is determined by local assessors to be the total taxable value of land and additions on the property. | Land | Improvement |
|---|---|---|---|---|
| 2024 | $1,411 | $39,600 | $0 | $0 |
| 2023 | $1,345 | $35,200 | $0 | $0 |
| 2022 | $1,568 | $30,700 | $0 | $0 |
| 2021 | $1,575 | $30,700 | $0 | $0 |
Property History
| Date | Event | Price | Change | Sq Ft Price |
|---|---|---|---|---|
| 07/19/2025 07/19/25 | For Sale | $715,000 | -- | $325 / Sq Ft |
Similar Homes in Plymouth, MI
Source: Realcomp
MLS Number: 20251017659
APN: 78-059-03-0308-710
- 8815 Ball St
- 8876 N Sheldon Rd
- 8527 Congress Dr
- 9244 Oakview St
- 9060 N Sheldon Rd
- 43543 Abbey Cir
- 9082 Ball St
- 8591 Kingsley Dr
- 9405 Northern Ave
- 9205 Rocker Ave
- 44854 Forest Trail Dr
- 1338 S Harvey St
- 957 Simpson St
- 44703 Erin Dr
- 1199 S Sheldon Rd Unit K76
- 44750 Erin Dr Unit 40
- 9157 Hackberry Ave
- 44877 Erin Dr Unit 2
- 43603 Arlington Rd
- 44736 Lynn Dr
- 9421 Marguerite Dr
- 13103 Woodridge Cir
- 9126 N Lilley Rd
- 770 Deer St Unit 206
- 7480 Windsor Woods Dr
- 335 Burroughs St
- 681 Deer St Unit 681 Deer Street
- 7620 N Lilley Rd
- 746-1 S Mill St
- 7655 Balmoral Dr
- 6900 Foxthorn Rd
- 302 Pinewood Cir Unit 302
- 300 Hamilton St Unit 301
- 42484 Saratoga Rd
- 326 N Sydney Ct
- 101 S Union St Unit 207
- 49603 Shoreline Dr
- 43805 Hanford Rd
- 12916 Heritage
- 40586 Newport Dr Unit 123






