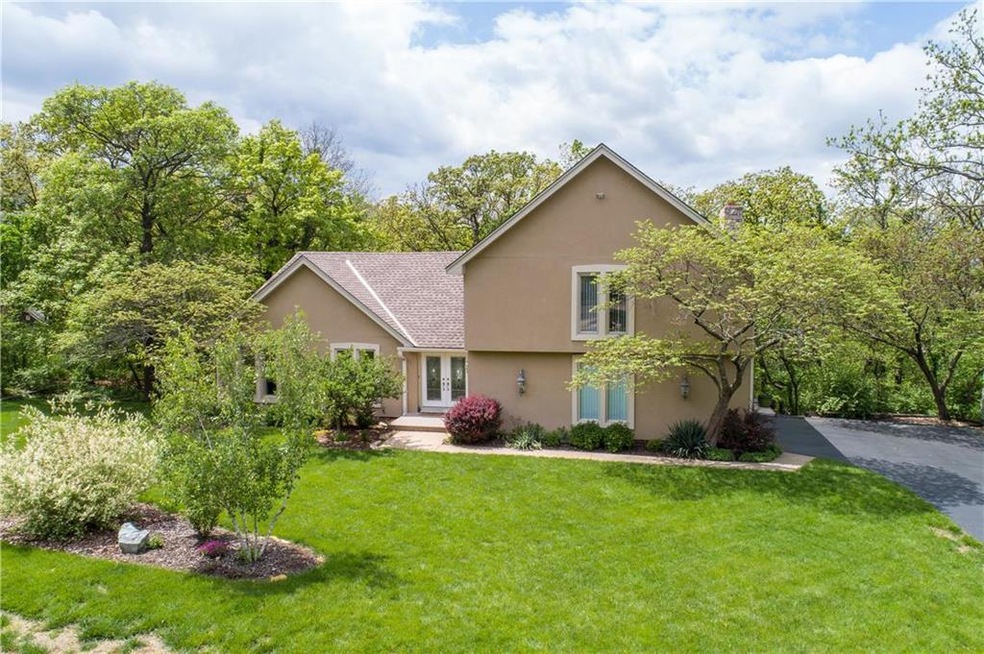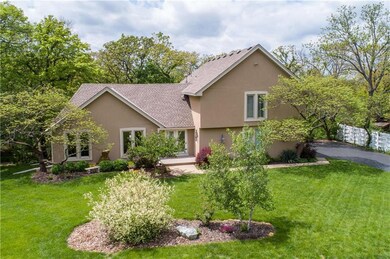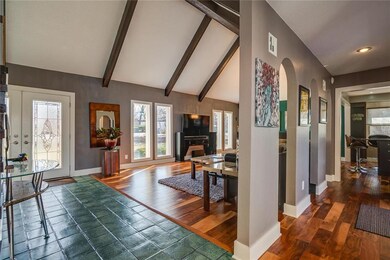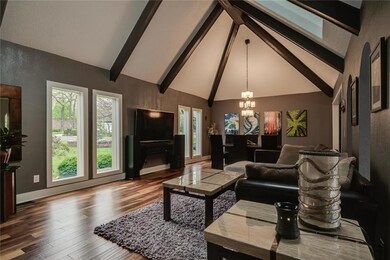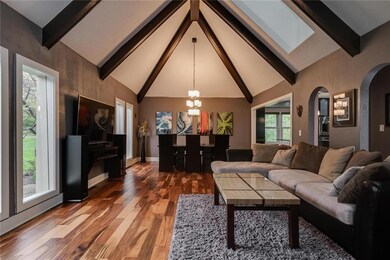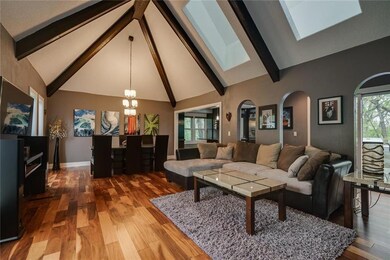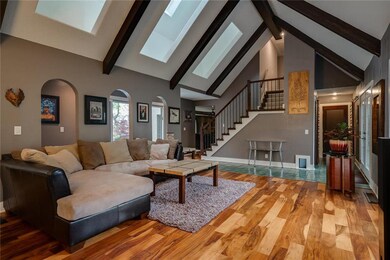
8846 Hirning Ln Lenexa, KS 66220
Highlights
- 32,670 Sq Ft lot
- Custom Closet System
- Family Room with Fireplace
- Manchester Park Elementary School Rated A
- Deck
- Wooded Lot
About This Home
As of July 202430,000 below appraised value. Meticulously maintained. Ignore DOM this is a must see to appreciate home. Amazing two-story home nestled on an estate-sized tree-filled lot, giving you ultimate privacy. The vaulted ceiling lined with exposed beams and Acacia hardwood floors adds a dramatic tone to the living area & dining area. Sophisticated kitchen is a real showcase of gourmet technology featuring state-of-the art appliances, quartz countertops & sleek cabinetry and more! Finished walk-out lower level is great for large gatherings and has the ultimate workshop with plenty of storage. This home offers an abundance of indoor/outdoor living areas. Ideally located in close proximity to the Lenexa Center, schools & shopping.
Last Agent to Sell the Property
Real Broker, LLC License #SP00046036 Listed on: 05/06/2020

Co-Listed By
Bryan Baumgart
Keller Williams Realty Partners Inc. License #2012006928
Home Details
Home Type
- Single Family
Est. Annual Taxes
- $5,321
Year Built
- Built in 1970
Lot Details
- 0.75 Acre Lot
- Cul-De-Sac
- Sprinkler System
- Wooded Lot
- Many Trees
HOA Fees
- $4 Monthly HOA Fees
Parking
- 2 Car Attached Garage
- Side Facing Garage
Home Design
- Traditional Architecture
- Composition Roof
- Stucco
Interior Spaces
- Wet Bar: Carpet, Ceiling Fan(s), Shades/Blinds, Fireplace, Hardwood, Walk-In Closet(s), Built-in Features, Wet Bar, Kitchen Island, Pantry, Quartz Counter, Cathedral/Vaulted Ceiling
- Built-In Features: Carpet, Ceiling Fan(s), Shades/Blinds, Fireplace, Hardwood, Walk-In Closet(s), Built-in Features, Wet Bar, Kitchen Island, Pantry, Quartz Counter, Cathedral/Vaulted Ceiling
- Vaulted Ceiling
- Ceiling Fan: Carpet, Ceiling Fan(s), Shades/Blinds, Fireplace, Hardwood, Walk-In Closet(s), Built-in Features, Wet Bar, Kitchen Island, Pantry, Quartz Counter, Cathedral/Vaulted Ceiling
- Skylights
- Thermal Windows
- Shades
- Plantation Shutters
- Drapes & Rods
- Family Room with Fireplace
- 2 Fireplaces
- Formal Dining Room
- Storm Doors
Kitchen
- Eat-In Kitchen
- Dishwasher
- Kitchen Island
- Granite Countertops
- Laminate Countertops
- Disposal
Flooring
- Wall to Wall Carpet
- Linoleum
- Laminate
- Stone
- Ceramic Tile
- Luxury Vinyl Plank Tile
- Luxury Vinyl Tile
Bedrooms and Bathrooms
- 4 Bedrooms
- Custom Closet System
- Cedar Closet: Carpet, Ceiling Fan(s), Shades/Blinds, Fireplace, Hardwood, Walk-In Closet(s), Built-in Features, Wet Bar, Kitchen Island, Pantry, Quartz Counter, Cathedral/Vaulted Ceiling
- Walk-In Closet: Carpet, Ceiling Fan(s), Shades/Blinds, Fireplace, Hardwood, Walk-In Closet(s), Built-in Features, Wet Bar, Kitchen Island, Pantry, Quartz Counter, Cathedral/Vaulted Ceiling
- Double Vanity
- <<tubWithShowerToken>>
Laundry
- Laundry Room
- Laundry on main level
Finished Basement
- Walk-Out Basement
- Sump Pump
Outdoor Features
- Deck
- Enclosed patio or porch
- Fire Pit
Schools
- Manchester Park Elementary School
- Olathe Northwest High School
Utilities
- Forced Air Heating and Cooling System
Community Details
- Hirning Woods Subdivision
Listing and Financial Details
- Exclusions: See Disclosure
- Assessor Parcel Number IP32600000 0010
Ownership History
Purchase Details
Home Financials for this Owner
Home Financials are based on the most recent Mortgage that was taken out on this home.Purchase Details
Home Financials for this Owner
Home Financials are based on the most recent Mortgage that was taken out on this home.Purchase Details
Home Financials for this Owner
Home Financials are based on the most recent Mortgage that was taken out on this home.Purchase Details
Similar Homes in Lenexa, KS
Home Values in the Area
Average Home Value in this Area
Purchase History
| Date | Type | Sale Price | Title Company |
|---|---|---|---|
| Warranty Deed | -- | Continental Title Company | |
| Warranty Deed | -- | Platinum Title Llc | |
| Quit Claim Deed | -- | None Available | |
| Warranty Deed | -- | Platinum Title |
Mortgage History
| Date | Status | Loan Amount | Loan Type |
|---|---|---|---|
| Open | $535,500 | New Conventional | |
| Previous Owner | $336,000 | New Conventional | |
| Previous Owner | $200,000 | Credit Line Revolving |
Property History
| Date | Event | Price | Change | Sq Ft Price |
|---|---|---|---|---|
| 07/08/2024 07/08/24 | Sold | -- | -- | -- |
| 05/19/2024 05/19/24 | Pending | -- | -- | -- |
| 05/17/2024 05/17/24 | For Sale | $589,000 | +40.2% | $157 / Sq Ft |
| 07/15/2020 07/15/20 | Sold | -- | -- | -- |
| 06/01/2020 06/01/20 | Pending | -- | -- | -- |
| 05/28/2020 05/28/20 | Price Changed | $420,000 | -2.3% | $112 / Sq Ft |
| 05/21/2020 05/21/20 | Price Changed | $429,900 | -1.1% | $115 / Sq Ft |
| 05/12/2020 05/12/20 | Price Changed | $434,900 | -1.1% | $116 / Sq Ft |
| 05/06/2020 05/06/20 | For Sale | $439,900 | +35.4% | $117 / Sq Ft |
| 03/21/2016 03/21/16 | Sold | -- | -- | -- |
| 02/07/2016 02/07/16 | Pending | -- | -- | -- |
| 09/25/2015 09/25/15 | For Sale | $325,000 | -- | $98 / Sq Ft |
Tax History Compared to Growth
Tax History
| Year | Tax Paid | Tax Assessment Tax Assessment Total Assessment is a certain percentage of the fair market value that is determined by local assessors to be the total taxable value of land and additions on the property. | Land | Improvement |
|---|---|---|---|---|
| 2024 | $8,034 | $65,320 | $8,952 | $56,368 |
| 2023 | $7,573 | $60,502 | $8,952 | $51,550 |
| 2022 | $6,913 | $53,855 | $8,952 | $44,903 |
| 2021 | $6,913 | $48,300 | $8,119 | $40,181 |
| 2020 | $5,506 | $40,354 | $8,119 | $32,235 |
| 2019 | $5,475 | $39,825 | $6,738 | $33,087 |
| 2018 | $5,321 | $38,272 | $6,738 | $31,534 |
| 2017 | $5,244 | $36,903 | $6,112 | $30,791 |
| 2016 | $5,122 | $36,869 | $5,564 | $31,305 |
| 2015 | $4,328 | $31,096 | $5,564 | $25,532 |
| 2013 | -- | $27,554 | $5,564 | $21,990 |
Agents Affiliated with this Home
-
Collette Fultz
C
Seller's Agent in 2024
Collette Fultz
NextHome Gadwood Group
(913) 205-8225
11 in this area
152 Total Sales
-
J
Buyer's Agent in 2024
Jamie Burks
Redfin Corporation
-
Dan O'Dell

Seller's Agent in 2020
Dan O'Dell
Real Broker, LLC
(913) 599-6363
36 in this area
551 Total Sales
-
B
Seller Co-Listing Agent in 2020
Bryan Baumgart
Keller Williams Realty Partners Inc.
-
Jennifer Turner

Buyer's Agent in 2020
Jennifer Turner
Platinum Realty LLC
(913) 634-6604
2 in this area
68 Total Sales
-
J
Seller's Agent in 2016
JP & Assoc Team
ReeceNichols -Johnson County W
Map
Source: Heartland MLS
MLS Number: 2219098
APN: IP32600000-0010
- 9412 Aurora St
- 8819 Hirning Rd
- 19325 W 87th St
- 20030 W 89th St
- 9220 Woodland Rd
- 9408 Pinnacle St
- 20401 W 88th St
- 20415 W 88th Terrace
- 8709 Pine St
- 0 W 95th St
- 17821 W 86th St
- 18065 W 94th St
- 9626 Falcon Valley Dr
- 19713 W 97th St
- 9517 Falcon Ridge Dr
- 19326 W 98th St
- 19627 W 97th Terrace
- 19600 W 98th St
- 20726 Pebble Ln
- 17617 Penrose Ln
