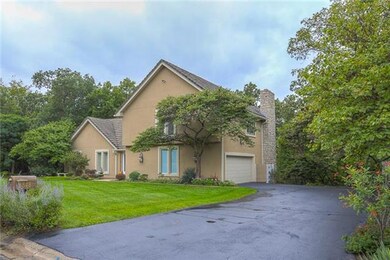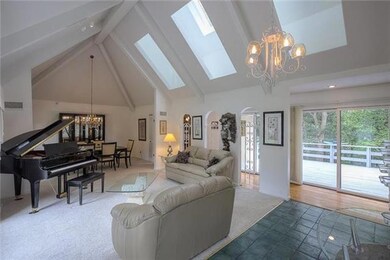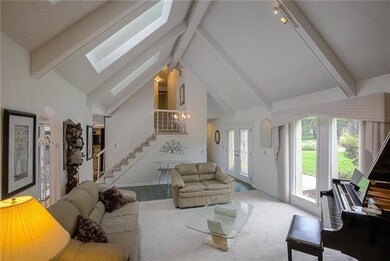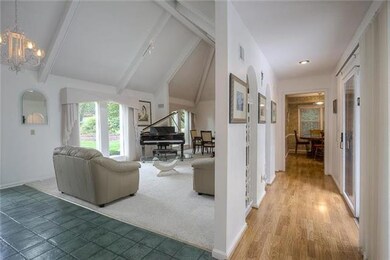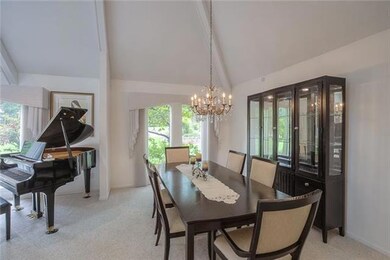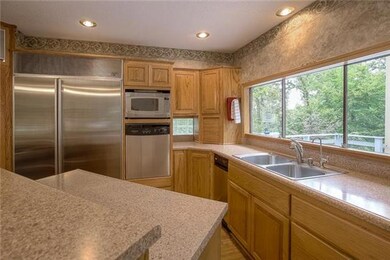
8846 Hirning Ln Lenexa, KS 66220
Highlights
- 32,713 Sq Ft lot
- Deck
- Wooded Lot
- Manchester Park Elementary School Rated A
- Family Room with Fireplace
- Vaulted Ceiling
About This Home
As of July 2024DON'T MISS this opportunity to live in Hirning Woods!! Great location w/ serene setting sets this home apart from any other! Vaulted Ceilings w/ incredible views from nearly every room! Formal dining rm open to living rm, great rm w/ built-ins, wet bar and fireplace. Finished, walk-out basement. Surround sound throughout home. Deck and covered patio w/ fully landscaped yard. NEW Nature Stone Epoxy flooring in garage.House sits on culdesac and backs to woods, can't beat the location! See additional remarks for more! WITH ACCEPTABLE OFFER, ALL FURNISHINGS CAN BE INCLUDED! Full stucco surrounding house, extra large gutter system to keep out leaves, custom cabinets in kitchen, Sub Zero refrigerator, counter height dishwasher, custom firepit, pride of this one owner home throughout!Call Gwen for additional details!
Last Agent to Sell the Property
JP & Assoc Team
ReeceNichols -Johnson County W Listed on: 09/25/2015
Co-Listed By
Gwen Plattner
ReeceNichols -Johnson County W License #SP00054236
Home Details
Home Type
- Single Family
Est. Annual Taxes
- $4,002
Year Built
- Built in 1970
Lot Details
- 0.75 Acre Lot
- Cul-De-Sac
- Sprinkler System
- Wooded Lot
- Many Trees
HOA Fees
- $4 Monthly HOA Fees
Parking
- 2 Car Attached Garage
- Side Facing Garage
- Garage Door Opener
Home Design
- Traditional Architecture
- Concrete Roof
- Stucco
Interior Spaces
- 3,320 Sq Ft Home
- Wet Bar: Carpet, Shades/Blinds, Ceiling Fan(s), Cedar Closet(s), Fireplace, Walk-In Closet(s), Built-in Features, Wet Bar, Kitchen Island, Pantry, Wood Floor, Cathedral/Vaulted Ceiling, Skylight(s)
- Central Vacuum
- Built-In Features: Carpet, Shades/Blinds, Ceiling Fan(s), Cedar Closet(s), Fireplace, Walk-In Closet(s), Built-in Features, Wet Bar, Kitchen Island, Pantry, Wood Floor, Cathedral/Vaulted Ceiling, Skylight(s)
- Vaulted Ceiling
- Ceiling Fan: Carpet, Shades/Blinds, Ceiling Fan(s), Cedar Closet(s), Fireplace, Walk-In Closet(s), Built-in Features, Wet Bar, Kitchen Island, Pantry, Wood Floor, Cathedral/Vaulted Ceiling, Skylight(s)
- Skylights
- Thermal Windows
- Shades
- Plantation Shutters
- Drapes & Rods
- Family Room with Fireplace
- 2 Fireplaces
- Formal Dining Room
- Attic Fan
Kitchen
- Eat-In Kitchen
- Electric Oven or Range
- Recirculated Exhaust Fan
- Dishwasher
- Stainless Steel Appliances
- Kitchen Island
- Granite Countertops
- Laminate Countertops
- Disposal
Flooring
- Wall to Wall Carpet
- Linoleum
- Laminate
- Stone
- Ceramic Tile
- Luxury Vinyl Plank Tile
- Luxury Vinyl Tile
Bedrooms and Bathrooms
- 4 Bedrooms
- Cedar Closet: Carpet, Shades/Blinds, Ceiling Fan(s), Cedar Closet(s), Fireplace, Walk-In Closet(s), Built-in Features, Wet Bar, Kitchen Island, Pantry, Wood Floor, Cathedral/Vaulted Ceiling, Skylight(s)
- Walk-In Closet: Carpet, Shades/Blinds, Ceiling Fan(s), Cedar Closet(s), Fireplace, Walk-In Closet(s), Built-in Features, Wet Bar, Kitchen Island, Pantry, Wood Floor, Cathedral/Vaulted Ceiling, Skylight(s)
- Double Vanity
- <<tubWithShowerToken>>
Laundry
- Laundry Room
- Laundry on main level
- Washer
Finished Basement
- Walk-Out Basement
- Sump Pump
Home Security
- Home Security System
- Storm Doors
Outdoor Features
- Deck
- Enclosed patio or porch
- Fire Pit
Schools
- Manchester Park Elementary School
- Olathe Northwest High School
Utilities
- Cooling Available
- Heat Pump System
Community Details
- Hirning Woods Subdivision
Listing and Financial Details
- Assessor Parcel Number IP32600000 0010
Ownership History
Purchase Details
Home Financials for this Owner
Home Financials are based on the most recent Mortgage that was taken out on this home.Purchase Details
Home Financials for this Owner
Home Financials are based on the most recent Mortgage that was taken out on this home.Purchase Details
Home Financials for this Owner
Home Financials are based on the most recent Mortgage that was taken out on this home.Purchase Details
Similar Homes in Lenexa, KS
Home Values in the Area
Average Home Value in this Area
Purchase History
| Date | Type | Sale Price | Title Company |
|---|---|---|---|
| Warranty Deed | -- | Continental Title Company | |
| Warranty Deed | -- | Platinum Title Llc | |
| Quit Claim Deed | -- | None Available | |
| Warranty Deed | -- | Platinum Title |
Mortgage History
| Date | Status | Loan Amount | Loan Type |
|---|---|---|---|
| Open | $535,500 | New Conventional | |
| Previous Owner | $336,000 | New Conventional | |
| Previous Owner | $200,000 | Credit Line Revolving |
Property History
| Date | Event | Price | Change | Sq Ft Price |
|---|---|---|---|---|
| 07/08/2024 07/08/24 | Sold | -- | -- | -- |
| 05/19/2024 05/19/24 | Pending | -- | -- | -- |
| 05/17/2024 05/17/24 | For Sale | $589,000 | +40.2% | $157 / Sq Ft |
| 07/15/2020 07/15/20 | Sold | -- | -- | -- |
| 06/01/2020 06/01/20 | Pending | -- | -- | -- |
| 05/28/2020 05/28/20 | Price Changed | $420,000 | -2.3% | $112 / Sq Ft |
| 05/21/2020 05/21/20 | Price Changed | $429,900 | -1.1% | $115 / Sq Ft |
| 05/12/2020 05/12/20 | Price Changed | $434,900 | -1.1% | $116 / Sq Ft |
| 05/06/2020 05/06/20 | For Sale | $439,900 | +35.4% | $117 / Sq Ft |
| 03/21/2016 03/21/16 | Sold | -- | -- | -- |
| 02/07/2016 02/07/16 | Pending | -- | -- | -- |
| 09/25/2015 09/25/15 | For Sale | $325,000 | -- | $98 / Sq Ft |
Tax History Compared to Growth
Tax History
| Year | Tax Paid | Tax Assessment Tax Assessment Total Assessment is a certain percentage of the fair market value that is determined by local assessors to be the total taxable value of land and additions on the property. | Land | Improvement |
|---|---|---|---|---|
| 2024 | $8,034 | $65,320 | $8,952 | $56,368 |
| 2023 | $7,573 | $60,502 | $8,952 | $51,550 |
| 2022 | $6,913 | $53,855 | $8,952 | $44,903 |
| 2021 | $6,913 | $48,300 | $8,119 | $40,181 |
| 2020 | $5,506 | $40,354 | $8,119 | $32,235 |
| 2019 | $5,475 | $39,825 | $6,738 | $33,087 |
| 2018 | $5,321 | $38,272 | $6,738 | $31,534 |
| 2017 | $5,244 | $36,903 | $6,112 | $30,791 |
| 2016 | $5,122 | $36,869 | $5,564 | $31,305 |
| 2015 | $4,328 | $31,096 | $5,564 | $25,532 |
| 2013 | -- | $27,554 | $5,564 | $21,990 |
Agents Affiliated with this Home
-
Collette Fultz
C
Seller's Agent in 2024
Collette Fultz
NextHome Gadwood Group
(913) 205-8225
11 in this area
154 Total Sales
-
J
Buyer's Agent in 2024
Jamie Burks
Redfin Corporation
-
Dan O'Dell

Seller's Agent in 2020
Dan O'Dell
Real Broker, LLC
(913) 599-6363
36 in this area
551 Total Sales
-
B
Seller Co-Listing Agent in 2020
Bryan Baumgart
Keller Williams Realty Partners Inc.
-
Jennifer Turner

Buyer's Agent in 2020
Jennifer Turner
Platinum Realty LLC
(913) 634-6604
2 in this area
68 Total Sales
-
J
Seller's Agent in 2016
JP & Assoc Team
ReeceNichols -Johnson County W
Map
Source: Heartland MLS
MLS Number: 1959810
APN: IP32600000-0010
- 9412 Aurora St
- 8819 Hirning Rd
- 19325 W 87th St
- 20030 W 89th St
- 9220 Woodland Rd
- 9408 Pinnacle St
- 20401 W 88th St
- 20415 W 88th Terrace
- 8709 Pine St
- 0 W 95th St
- 17821 W 86th St
- 18065 W 94th St
- 9626 Falcon Valley Dr
- 19713 W 97th St
- 9517 Falcon Ridge Dr
- 19326 W 98th St
- 19627 W 97th Terrace
- 19600 W 98th St
- 20726 Pebble Ln
- 17617 Penrose Ln

