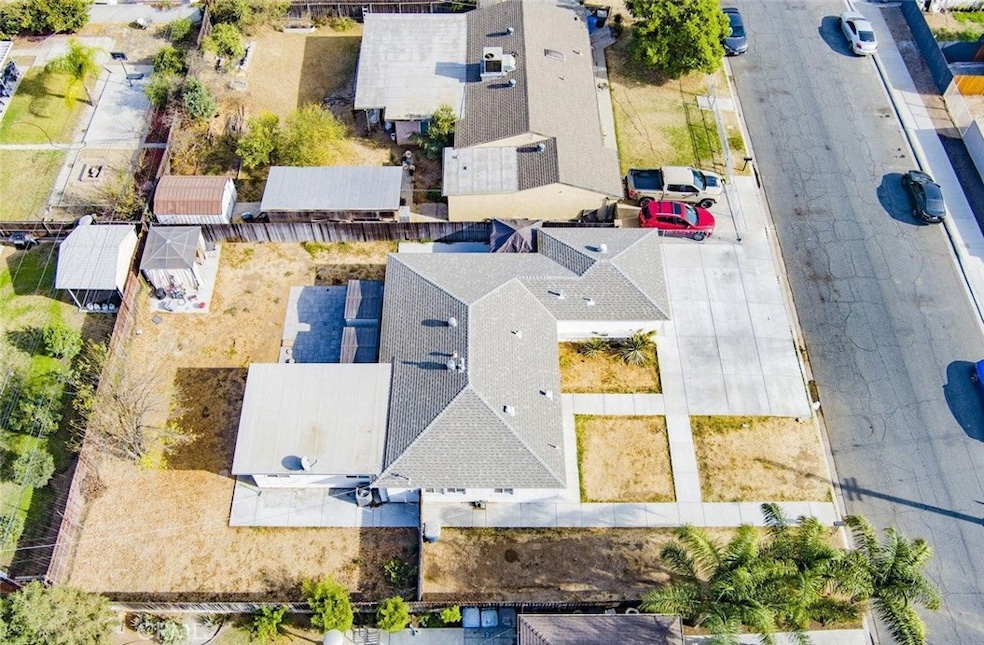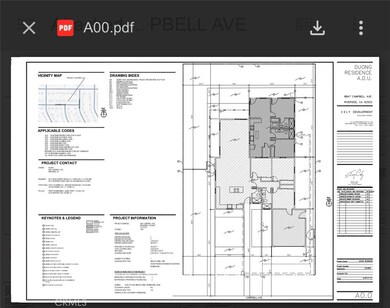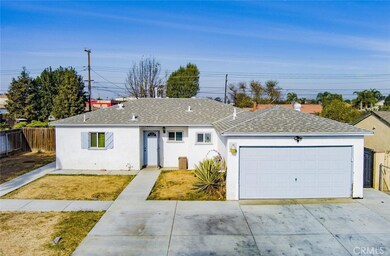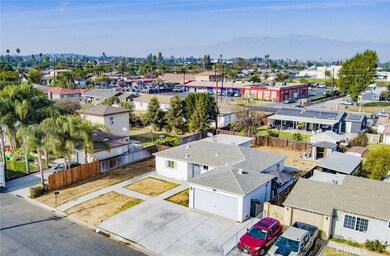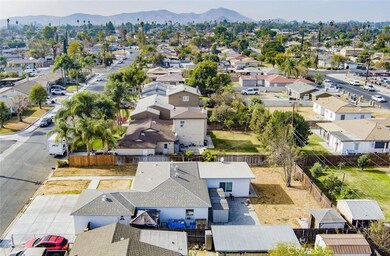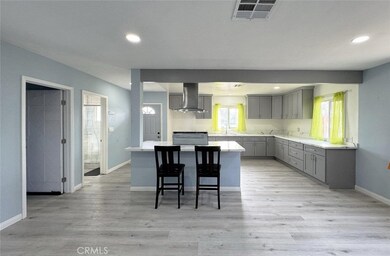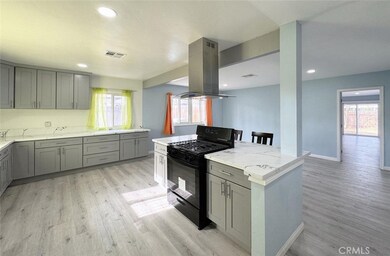
8847 Campbell Ave Riverside, CA 92503
Arlanza NeighborhoodHighlights
- No HOA
- Laundry Room
- 1-Story Property
- 2 Car Attached Garage
- Central Heating and Cooling System
About This Home
As of May 2025Hot Riverside Listing Alert! Located in one of Riverside's most coveted neighborhoods, this fully remodeled home is packed with standout features—and a bonus that's hard to beat: a fully approved, ready-to-build ADU architectural plan! Step inside to find 3 bedrooms, 2 bathrooms, and a stylish modern makeover completed just two years ago. With upgrades like new dual-pane windows, fresh paint inside and out, sleek Slim LED Flush Mount lights, and a new air conditioning system, this home is truly move-in ready. The star of the show? The reimagined kitchen, featuring quartz countertops, a chic breakfast island, and premium stainless-steel fixtures, all designed to impress. The open concept living and dining space makes entertaining a breeze, while the remodeled bathrooms offer a fresh, elegant touch. Your dream home is here—but not for long. Schedule your tour today!
Last Agent to Sell the Property
Advance Estate Realty Brokerage Phone: 714-757-6283 License #01756802 Listed on: 01/05/2025
Home Details
Home Type
- Single Family
Est. Annual Taxes
- $6,869
Year Built
- Built in 1954
Lot Details
- 7,841 Sq Ft Lot
- Density is up to 1 Unit/Acre
- Property is zoned R1065
Parking
- 2 Car Attached Garage
Interior Spaces
- 1,433 Sq Ft Home
- 1-Story Property
Bedrooms and Bathrooms
- 3 Main Level Bedrooms
Laundry
- Laundry Room
- Laundry in Garage
Utilities
- Central Heating and Cooling System
Community Details
- No Home Owners Association
Listing and Financial Details
- Tax Lot 271
- Tax Tract Number 3
- Assessor Parcel Number 151211011
- $57 per year additional tax assessments
Ownership History
Purchase Details
Home Financials for this Owner
Home Financials are based on the most recent Mortgage that was taken out on this home.Purchase Details
Home Financials for this Owner
Home Financials are based on the most recent Mortgage that was taken out on this home.Purchase Details
Home Financials for this Owner
Home Financials are based on the most recent Mortgage that was taken out on this home.Purchase Details
Home Financials for this Owner
Home Financials are based on the most recent Mortgage that was taken out on this home.Purchase Details
Home Financials for this Owner
Home Financials are based on the most recent Mortgage that was taken out on this home.Purchase Details
Home Financials for this Owner
Home Financials are based on the most recent Mortgage that was taken out on this home.Similar Homes in Riverside, CA
Home Values in the Area
Average Home Value in this Area
Purchase History
| Date | Type | Sale Price | Title Company |
|---|---|---|---|
| Grant Deed | $610,000 | Fidelity National Title | |
| Grant Deed | $550,000 | -- | |
| Deed | -- | None Listed On Document | |
| Grant Deed | $455,000 | None Listed On Document | |
| Interfamily Deed Transfer | -- | Chicago Title Company | |
| Interfamily Deed Transfer | -- | First American Title Ins Co |
Mortgage History
| Date | Status | Loan Amount | Loan Type |
|---|---|---|---|
| Open | $579,500 | New Conventional | |
| Previous Owner | $320,000 | New Conventional | |
| Previous Owner | $432,250 | New Conventional | |
| Previous Owner | $432,250 | New Conventional | |
| Previous Owner | $465,000 | Reverse Mortgage Home Equity Conversion Mortgage | |
| Previous Owner | $412,500 | Reverse Mortgage Home Equity Conversion Mortgage | |
| Previous Owner | $375,000 | Reverse Mortgage Home Equity Conversion Mortgage | |
| Previous Owner | $243,000 | Reverse Mortgage Home Equity Conversion Mortgage | |
| Previous Owner | $50,000 | Credit Line Revolving |
Property History
| Date | Event | Price | Change | Sq Ft Price |
|---|---|---|---|---|
| 05/01/2025 05/01/25 | Sold | $610,000 | 0.0% | $426 / Sq Ft |
| 04/07/2025 04/07/25 | Pending | -- | -- | -- |
| 03/27/2025 03/27/25 | Price Changed | $610,000 | -2.4% | $426 / Sq Ft |
| 03/21/2025 03/21/25 | For Sale | $625,000 | +2.5% | $436 / Sq Ft |
| 03/18/2025 03/18/25 | Off Market | $610,000 | -- | -- |
| 03/07/2025 03/07/25 | Price Changed | $625,000 | -2.3% | $436 / Sq Ft |
| 02/21/2025 02/21/25 | Price Changed | $639,900 | -1.6% | $447 / Sq Ft |
| 01/05/2025 01/05/25 | For Sale | $649,999 | +18.2% | $454 / Sq Ft |
| 03/07/2023 03/07/23 | Sold | $550,000 | -3.5% | $384 / Sq Ft |
| 03/01/2023 03/01/23 | Pending | -- | -- | -- |
| 12/13/2022 12/13/22 | For Sale | $569,900 | -- | $398 / Sq Ft |
Tax History Compared to Growth
Tax History
| Year | Tax Paid | Tax Assessment Tax Assessment Total Assessment is a certain percentage of the fair market value that is determined by local assessors to be the total taxable value of land and additions on the property. | Land | Improvement |
|---|---|---|---|---|
| 2023 | $6,869 | $455,000 | $136,500 | $318,500 |
| 2022 | $1,399 | $121,930 | $37,508 | $84,422 |
| 2021 | $1,388 | $119,540 | $36,773 | $82,767 |
| 2020 | $1,365 | $118,315 | $36,396 | $81,919 |
| 2019 | $1,347 | $115,996 | $35,683 | $80,313 |
| 2018 | $1,327 | $113,723 | $34,984 | $78,739 |
| 2017 | $1,302 | $111,495 | $34,299 | $77,196 |
| 2016 | $1,280 | $109,310 | $33,627 | $75,683 |
| 2015 | $1,260 | $107,671 | $33,123 | $74,548 |
| 2014 | $1,253 | $105,564 | $32,475 | $73,089 |
Agents Affiliated with this Home
-
Benny Huynh

Seller's Agent in 2025
Benny Huynh
Advance Estate Realty
(714) 757-6283
1 in this area
114 Total Sales
-
Leigh Dempsey

Buyer's Agent in 2025
Leigh Dempsey
Realty One Group West
(714) 698-5300
1 in this area
11 Total Sales
-
Gloria Castorena
G
Seller's Agent in 2023
Gloria Castorena
Excellence RE Real Estate
(909) 714-5342
1 in this area
55 Total Sales
-
M
Buyer's Agent in 2023
MONIQUE GRAY
ANAYA REAL ESTATE
Map
Source: California Regional Multiple Listing Service (CRMLS)
MLS Number: OC25002714
APN: 151-211-011
- 5536 Babb Ave
- 10058 Campbell Ave
- 5916 Wohlstetter St
- 5787 Warren St
- 10098 Campbell Ave
- 5069 Challen Ave
- 4957 Noble St
- 5983 Tyler St
- 5818 Tyler St
- 6483 Adair Ave
- 8714 Bruce Ave
- 5983 Jones Ave
- 10180 Eddystone St
- 4440 Daniel Dr
- 10441 Cypress Ave
- 9059 Colony Place
- 0 3 Duncan Ave
- 0 2 Duncan Ave
- 0 4 Duncan Ave
- 4863 Jackson St Unit B
