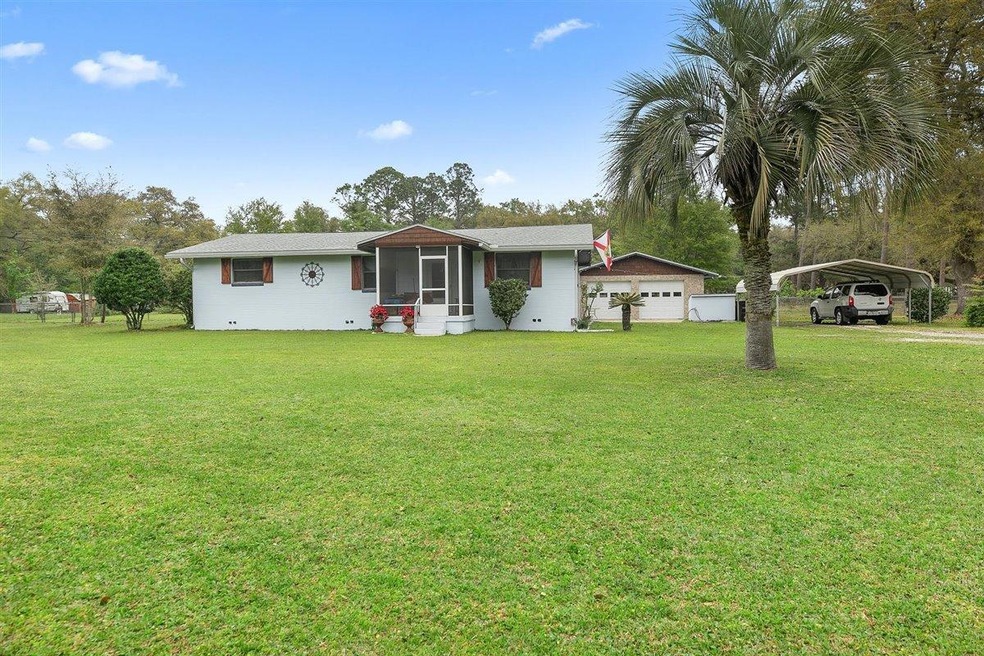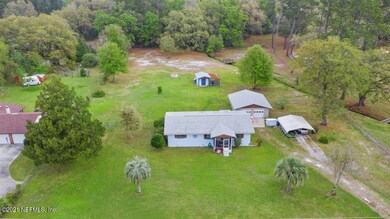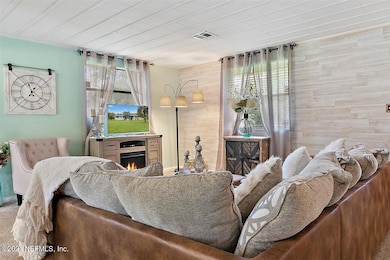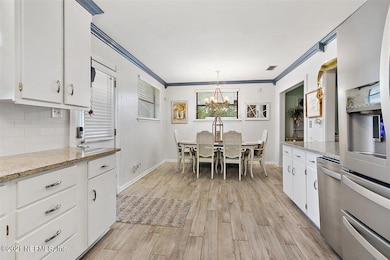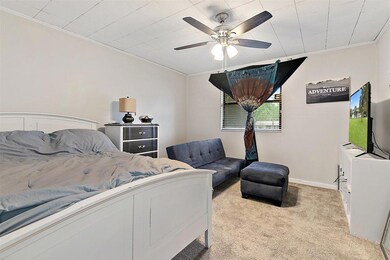
8849 Marlee Rd Jacksonville, FL 32222
Jacksonville Heights NeighborhoodHighlights
- Home fronts a creek
- No HOA
- 2 Car Detached Garage
- Traditional Architecture
- Screened Porch
- Eat-In Kitchen
About This Home
As of May 2021JUST REDUCED! Don't miss this quiet country living (established) neighborhood. Close to city, shopping & schools. Great family home located on 1.84 acres completely fenced.So many upgrades, to offer, new ext.& interior paint throughout, new tile & carpet, fully equipped kitchen includes dining area, granite counters, stainless steel appliances, new lighting fixtures, new sinks & toilets, new ceiling fans, gutters, sprayed insulation in attic & crawl space, new pump on well, double car garage & barn. This property has septic & city water. Enjoy the afternoons out in your huge backyard, with flowing creek that runs across back of property. ''Sellers request mask to be worn while previewing the property. Sellers have 2 cats that are reclining on porch please don't let them ou
Last Agent to Sell the Property
RE/MAX SPECIALISTS License #0631208 Listed on: 03/27/2021

Home Details
Home Type
- Single Family
Est. Annual Taxes
- $212
Year Built
- Built in 1959
Lot Details
- Home fronts a creek
- Property is Fully Fenced
- Chain Link Fence
Parking
- 2 Car Detached Garage
- 2 Carport Spaces
Home Design
- Traditional Architecture
- Shingle Roof
- Concrete Siding
- Block Exterior
Interior Spaces
- 1,664 Sq Ft Home
- 1-Story Property
- Screened Porch
- Washer and Electric Dryer Hookup
Kitchen
- Eat-In Kitchen
- Electric Range
- <<microwave>>
- Ice Maker
- Dishwasher
- Disposal
Flooring
- Carpet
- Tile
Bedrooms and Bathrooms
- 3 Bedrooms
Outdoor Features
- Patio
Utilities
- Central Heating and Cooling System
- Well
- Electric Water Heater
- Septic Tank
Community Details
- No Home Owners Association
- Crestbrook Subdivision
Listing and Financial Details
- Assessor Parcel Number 0155380000
Ownership History
Purchase Details
Home Financials for this Owner
Home Financials are based on the most recent Mortgage that was taken out on this home.Purchase Details
Purchase Details
Home Financials for this Owner
Home Financials are based on the most recent Mortgage that was taken out on this home.Purchase Details
Purchase Details
Purchase Details
Home Financials for this Owner
Home Financials are based on the most recent Mortgage that was taken out on this home.Purchase Details
Home Financials for this Owner
Home Financials are based on the most recent Mortgage that was taken out on this home.Purchase Details
Purchase Details
Similar Homes in Jacksonville, FL
Home Values in the Area
Average Home Value in this Area
Purchase History
| Date | Type | Sale Price | Title Company |
|---|---|---|---|
| Quit Claim Deed | $100 | Js Title And Escrow | |
| Quit Claim Deed | $100 | None Listed On Document | |
| Quit Claim Deed | -- | None Listed On Document | |
| Quit Claim Deed | $100 | None Listed On Document | |
| Interfamily Deed Transfer | -- | None Available | |
| Warranty Deed | $287,000 | Guardian Title & Trust Inc | |
| Warranty Deed | $176,500 | Guardian Title & Trust Inc | |
| Warranty Deed | -- | Attorney | |
| Interfamily Deed Transfer | $94,600 | -- |
Mortgage History
| Date | Status | Loan Amount | Loan Type |
|---|---|---|---|
| Open | $371,490 | VA | |
| Previous Owner | $362,000 | VA | |
| Previous Owner | $314,400 | New Conventional | |
| Previous Owner | $179,588 | New Conventional |
Property History
| Date | Event | Price | Change | Sq Ft Price |
|---|---|---|---|---|
| 07/17/2025 07/17/25 | For Sale | $449,000 | +154.4% | $182 / Sq Ft |
| 04/07/2024 04/07/24 | Off Market | $176,500 | -- | -- |
| 12/17/2023 12/17/23 | Off Market | $176,500 | -- | -- |
| 12/17/2023 12/17/23 | Off Market | $287,000 | -- | -- |
| 05/07/2021 05/07/21 | Sold | $287,000 | -7.4% | $172 / Sq Ft |
| 05/07/2021 05/07/21 | Pending | -- | -- | -- |
| 03/27/2021 03/27/21 | For Sale | $310,000 | +75.6% | $186 / Sq Ft |
| 04/30/2018 04/30/18 | Sold | $176,500 | +4.4% | $106 / Sq Ft |
| 04/09/2018 04/09/18 | Pending | -- | -- | -- |
| 03/23/2018 03/23/18 | For Sale | $169,000 | -- | $102 / Sq Ft |
Tax History Compared to Growth
Tax History
| Year | Tax Paid | Tax Assessment Tax Assessment Total Assessment is a certain percentage of the fair market value that is determined by local assessors to be the total taxable value of land and additions on the property. | Land | Improvement |
|---|---|---|---|---|
| 2025 | $212 | $238,994 | -- | -- |
| 2024 | $212 | $232,259 | -- | -- |
| 2023 | $212 | $225,495 | $0 | $0 |
| 2022 | $212 | $218,928 | $0 | $0 |
| 2021 | $2,653 | $139,483 | $46,000 | $93,483 |
| 2020 | $2,608 | $136,113 | $46,000 | $90,113 |
| 2019 | $2,542 | $130,427 | $40,480 | $89,947 |
| 2018 | $2,525 | $128,343 | $40,480 | $87,863 |
| 2017 | $2,525 | $126,864 | $40,480 | $86,384 |
| 2016 | $2,404 | $118,093 | $0 | $0 |
| 2015 | $2,340 | $112,668 | $0 | $0 |
| 2014 | $1,072 | $85,985 | $0 | $0 |
Agents Affiliated with this Home
-
Roy Dynesius

Seller's Agent in 2025
Roy Dynesius
PURSUIT REAL ESTATE, LLC
14 Total Sales
-
Greg Mosley

Seller's Agent in 2021
Greg Mosley
RE/MAX
(904) 248-2900
1 in this area
111 Total Sales
-
Ryan Haynes

Buyer's Agent in 2021
Ryan Haynes
UNITED REAL ESTATE GALLERY
(904) 759-2395
1 in this area
33 Total Sales
-
M
Seller's Agent in 2018
MYLINA GRIFFIN
UNITED REAL ESTATE GALLERY
-
P
Buyer's Agent in 2018
Patricia Hickson
ERA DAVIS & LINN
Map
Source: realMLS (Northeast Florida Multiple Listing Service)
MLS Number: 1101678
APN: 015538-0000
- 8889 Shindler Crossing Dr
- 9156 Marlee Rd
- 6993 Huntington Woods Cir W
- 6321 Old Middleburg Rd S
- 6141 Old Middleburg Rd S
- 9015 Bellrose Ave
- 6317 Rolling Tree St
- 6359 Rolling Tree St
- 7217 Paul Howard Dr
- 7205 Exline Rd
- 7228 Paul Howard Dr
- 6595 Big Stone Dr
- 6377 Blakely Dr
- 6303 Weston Woods Dr Unit 36
- 6583 Big Stone Dr
- 8167 Sable Woods Dr N
- 7133 Loves Dr
- 6273 Weston Woods Dr Unit 31
- 8378 Old English Dr
- 7105 Sun Ln
