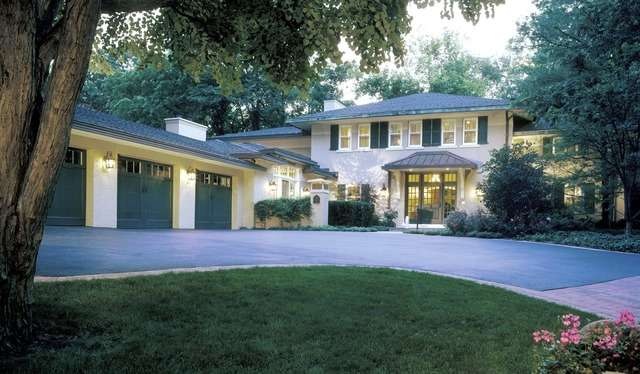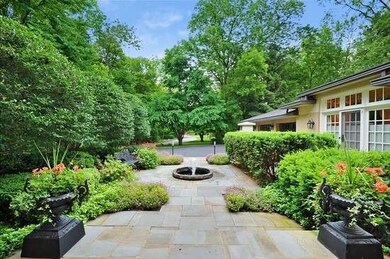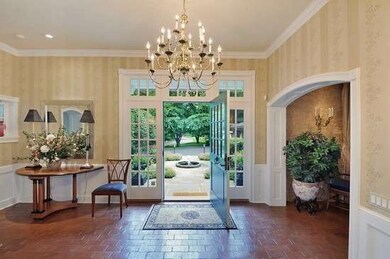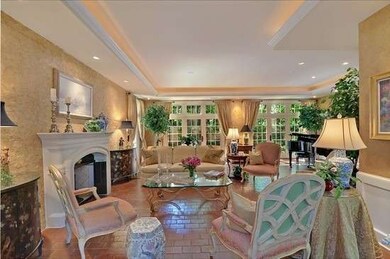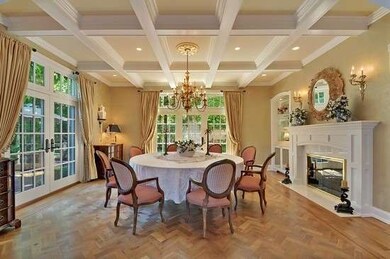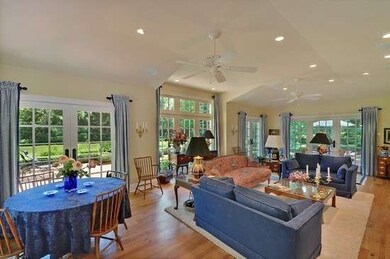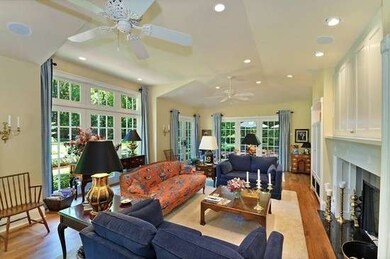
885 Woodbine Ln Lake Forest, IL 60045
Highlights
- Second Kitchen
- Home Theater
- Landscaped Professionally
- Sheridan Elementary School Rated A
- Heated Floors
- Vaulted Ceiling
About This Home
As of August 2021This stunning 5 bdrm, 5.3 bath home perfectly blends historic details w/ modern luxury. 2nd house from Lake Rd. Designed by Melichar Architects, it seamlessly integrates new construction, a totally updated house, and a large beautifully fin. LL w/ 2nd kitchen, media/ent. rm. & spa bath. Smart Hse Technology throughout. Extensive custom millwk. Gourmet kitchen. Lush, private grounds w/ relaxing fountains. Perfection!
Last Agent to Sell the Property
@properties Christie's International Real Estate License #475126499 Listed on: 01/23/2014

Home Details
Home Type
- Single Family
Est. Annual Taxes
- $40,466
Year Built
- 1920
Lot Details
- Fenced Yard
- Landscaped Professionally
Parking
- Attached Garage
- Heated Garage
- Garage Door Opener
- Brick Driveway
- Parking Included in Price
- Garage Is Owned
Home Design
- Traditional Architecture
- Brick Exterior Construction
- Slab Foundation
- Asphalt Shingled Roof
Interior Spaces
- Wet Bar
- Bar Fridge
- Vaulted Ceiling
- Wood Burning Fireplace
- Gas Log Fireplace
- Home Theater
- Home Office
- Library
Kitchen
- Second Kitchen
- Breakfast Bar
- Walk-In Pantry
- Butlers Pantry
- <<doubleOvenToken>>
- <<microwave>>
- High End Refrigerator
- Bar Refrigerator
- Dishwasher
- Wine Cooler
- Kitchen Island
- Disposal
Flooring
- Wood
- Heated Floors
Bedrooms and Bathrooms
- Primary Bathroom is a Full Bathroom
- Bathroom on Main Level
- Dual Sinks
- <<bathWithWhirlpoolToken>>
- Steam Shower
- Shower Body Spray
- Separate Shower
Laundry
- Laundry on main level
- Dryer
- Washer
Finished Basement
- Partial Basement
- Finished Basement Bathroom
Utilities
- Forced Air Zoned Heating and Cooling System
- Heating System Uses Gas
- Radiant Heating System
Additional Features
- North or South Exposure
- Brick Porch or Patio
Listing and Financial Details
- Homeowner Tax Exemptions
Ownership History
Purchase Details
Purchase Details
Home Financials for this Owner
Home Financials are based on the most recent Mortgage that was taken out on this home.Purchase Details
Home Financials for this Owner
Home Financials are based on the most recent Mortgage that was taken out on this home.Purchase Details
Purchase Details
Similar Homes in Lake Forest, IL
Home Values in the Area
Average Home Value in this Area
Purchase History
| Date | Type | Sale Price | Title Company |
|---|---|---|---|
| Deed | -- | None Listed On Document | |
| Deed | $1,810,000 | Fidelity National Title | |
| Warranty Deed | $2,625,000 | Ct | |
| Interfamily Deed Transfer | -- | -- | |
| Interfamily Deed Transfer | -- | -- | |
| Interfamily Deed Transfer | -- | -- | |
| Interfamily Deed Transfer | -- | -- |
Mortgage History
| Date | Status | Loan Amount | Loan Type |
|---|---|---|---|
| Previous Owner | $1,448,000 | New Conventional | |
| Previous Owner | $1,500,000 | Adjustable Rate Mortgage/ARM | |
| Previous Owner | $1,100,000 | New Conventional | |
| Previous Owner | $150,000 | Credit Line Revolving | |
| Previous Owner | $1,100,000 | Unknown | |
| Previous Owner | $100,000 | Credit Line Revolving | |
| Previous Owner | $800,000 | Unknown | |
| Previous Owner | $1,200,000 | Unknown | |
| Previous Owner | $960,000 | Credit Line Revolving |
Property History
| Date | Event | Price | Change | Sq Ft Price |
|---|---|---|---|---|
| 08/10/2021 08/10/21 | Pending | -- | -- | -- |
| 08/10/2021 08/10/21 | For Sale | $2,050,000 | +12.9% | $373 / Sq Ft |
| 08/03/2021 08/03/21 | Sold | $1,816,500 | 0.0% | $331 / Sq Ft |
| 07/23/2020 07/23/20 | Rented | $7,000 | 0.0% | -- |
| 06/26/2020 06/26/20 | For Rent | $7,000 | 0.0% | -- |
| 11/14/2014 11/14/14 | Sold | $2,625,000 | -4.5% | $478 / Sq Ft |
| 08/25/2014 08/25/14 | Pending | -- | -- | -- |
| 07/16/2014 07/16/14 | Price Changed | $2,749,000 | -6.8% | $501 / Sq Ft |
| 05/22/2014 05/22/14 | Price Changed | $2,949,000 | -6.4% | $537 / Sq Ft |
| 01/23/2014 01/23/14 | For Sale | $3,149,000 | -- | $574 / Sq Ft |
Tax History Compared to Growth
Tax History
| Year | Tax Paid | Tax Assessment Tax Assessment Total Assessment is a certain percentage of the fair market value that is determined by local assessors to be the total taxable value of land and additions on the property. | Land | Improvement |
|---|---|---|---|---|
| 2024 | $40,466 | $741,480 | $252,978 | $488,502 |
| 2023 | $36,381 | $650,968 | $222,097 | $428,871 |
| 2022 | $36,381 | $608,522 | $207,615 | $400,907 |
| 2021 | $35,724 | $603,273 | $205,824 | $397,449 |
| 2020 | $38,031 | $666,600 | $206,962 | $459,638 |
| 2019 | $47,038 | $850,080 | $203,163 | $646,917 |
| 2018 | $39,973 | $841,504 | $275,043 | $566,461 |
| 2017 | $42,827 | $827,437 | $270,445 | $556,992 |
| 2016 | $41,085 | $787,586 | $257,420 | $530,166 |
| 2015 | $40,633 | $741,607 | $242,392 | $499,215 |
| 2014 | $24,322 | $500,816 | $204,011 | $296,805 |
| 2012 | $19,622 | $448,051 | $198,325 | $249,726 |
Agents Affiliated with this Home
-
Chris Christoph

Seller's Agent in 2021
Chris Christoph
Berkshire Hathaway HomeServices Chicago
(847) 507-6677
26 Total Sales
-
Tracy Wurster

Buyer's Agent in 2021
Tracy Wurster
Compass
(312) 972-2515
95 Total Sales
-
Marina Carney

Buyer's Agent in 2020
Marina Carney
Compass
(847) 274-5566
175 Total Sales
-
Ann Lyon

Seller's Agent in 2014
Ann Lyon
@ Properties
(847) 828-9991
146 Total Sales
-
Jeffrey Folker

Seller Co-Listing Agent in 2014
Jeffrey Folker
@ Properties
(847) 504-6182
25 Total Sales
Map
Source: Midwest Real Estate Data (MRED)
MLS Number: MRD08522258
APN: 12-27-305-002
- 870 Woodbine Ln
- 950 Woodbine Place
- 870 Woodbine Place
- 770 E Westminster
- 1351 N Sheridan Rd
- 375 E Westminster
- 595 Crab Tree Ln
- 930 Rosemary Rd
- 441 E Westminster
- 531 N Mayflower Rd Unit 531
- 490 College Rd
- 789 N Mckinley Rd
- 727 N Mckinley Rd Unit 100
- 847 N Mckinley Rd
- 301 Rose Terrace
- 1137 Griffith Rd
- 550 Rosemary Rd
- 479 E Illinois Rd
- 873 Summit Ave
- 140 Franklin Place E Unit 106
