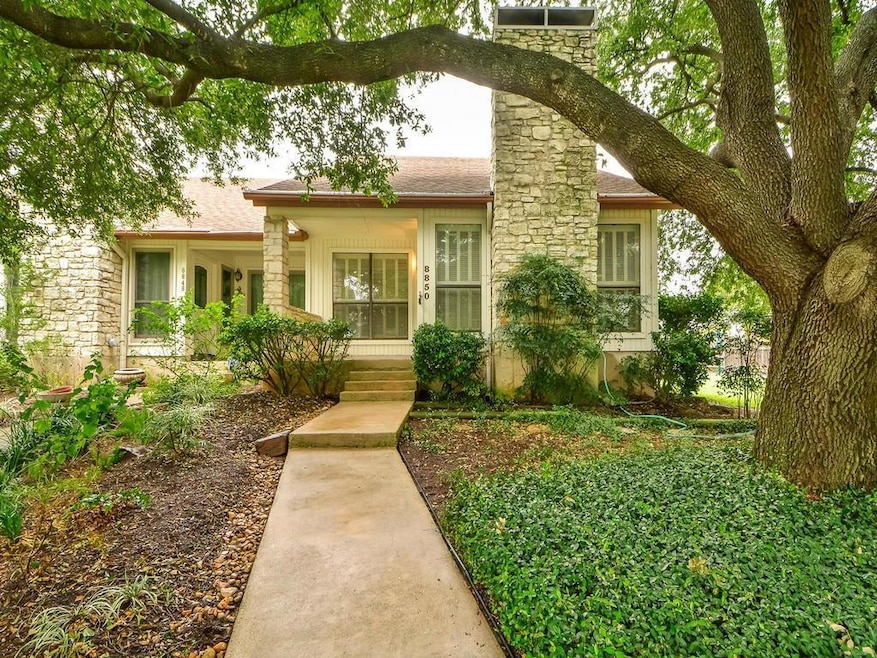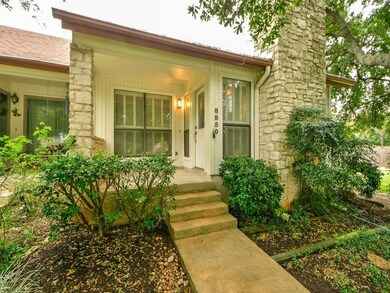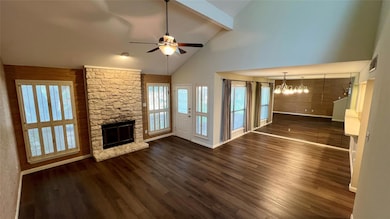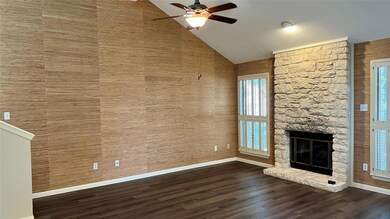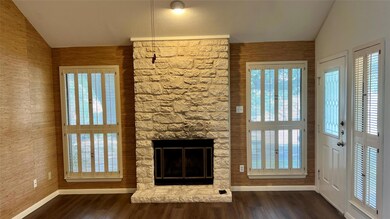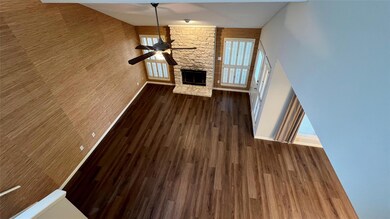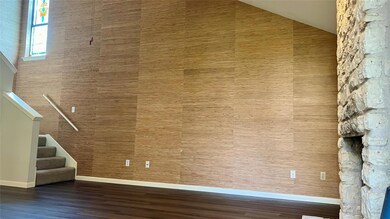8850 Honeysuckle Trail Austin, TX 78759
Westover Hills NeighborhoodHighlights
- Mature Trees
- Vaulted Ceiling
- 2 Car Detached Garage
- Hill Elementary School Rated A
- Community Pool
- Cul-De-Sac
About This Home
Quaint & private stone townhome 2 Bed 2 Bath in the cul de sac of Westover Villas with towering oaks. End unit and neighbor only on one side. Main level recent luxury vinyl plank flooring, grasscloth wallpaper and stone fireplace. Primary bedroom upstairs with full bath, separate vanity & large walk-in closet and secondary bed/bath downstairs on main level. Includes washer, dryer, 2 car garage and community pool. Owner/Agent.
Listing Agent
eXp Realty, LLC Brokerage Phone: (512) 658-0045 License #0585746 Listed on: 07/16/2025

Townhouse Details
Home Type
- Townhome
Est. Annual Taxes
- $6,666
Year Built
- Built in 1982
Lot Details
- 3,877 Sq Ft Lot
- Cul-De-Sac
- South Facing Home
- Sprinkler System
- Mature Trees
Parking
- 2 Car Detached Garage
- Single Garage Door
- Garage Door Opener
- Outside Parking
Home Design
- Slab Foundation
- Frame Construction
- Composition Roof
- Stone Siding
Interior Spaces
- 1,209 Sq Ft Home
- 2-Story Property
- Vaulted Ceiling
- Plantation Shutters
- Family Room with Fireplace
Kitchen
- Electric Range
- Free-Standing Range
- Microwave
- Dishwasher
- Disposal
Flooring
- Carpet
- Vinyl
Bedrooms and Bathrooms
- 2 Bedrooms | 1 Main Level Bedroom
- Walk-In Closet
- In-Law or Guest Suite
- 2 Full Bathrooms
Home Security
Outdoor Features
- Porch
Schools
- Hill Elementary School
- Murchison Middle School
- Anderson High School
Utilities
- Central Air
- Heating Available
- Vented Exhaust Fan
- Electric Water Heater
Listing and Financial Details
- Security Deposit $2,275
- Tenant pays for all utilities
- The owner pays for association fees, taxes
- 12 Month Lease Term
- $50 Application Fee
- Assessor Parcel Number 02480302510000
Community Details
Overview
- Property has a Home Owners Association
- Westover Villa Resub Subdivision
Recreation
- Community Pool
Pet Policy
- Pets allowed on a case-by-case basis
- Pet Deposit $300
Security
- Fire and Smoke Detector
Map
Source: Unlock MLS (Austin Board of REALTORS®)
MLS Number: 2313438
APN: 255020
- 8801 Tallwood Dr Unit B
- 8722 Silverhill Ln
- 8714 Silverhill Ln
- 8702 Willowick Dr
- 9226 Jollyville Rd Unit 191
- 9226 Jollyville Rd Unit 272
- 9226 Jollyville Rd Unit 132
- 9226 Jollyville Rd Unit 170
- 9226 Jollyville Rd Unit 223
- 8702 Silverhill Ln
- 8888 Tallwood Dr Unit 1202
- 8888 Tallwood Dr Unit 1301
- 8888 Tallwood Dr Unit 3305
- 8888 Tallwood Dr Unit 3201
- 8888 Tallwood Dr Unit 1107
- 8888 Tallwood Dr Unit 3111
- 8715 Ridgehill Dr
- 8600 Cima Oak Ln Unit A15
- 4014 Greenhill Place
- 8900 Rockcrest Dr
- 9079 Jollyville Rd Unit 201
- 9079 Jollyville Rd Unit 103
- 8727 Tallwood Dr
- 3916 Dominion Cove
- 8888 Tallwood Dr Unit 1301
- 8888 Tallwood Dr Unit 1207
- 8888 Tallwood Dr Unit 1209
- 8888 Tallwood Dr Unit 1107
- 8730 N Mopac Expy Unit 106
- 9000 Currywood Dr
- 9500 Jollyville Rd
- 8803 Westover Club Dr Unit B
- 8711 Westover Club Dr Unit A
- 9106 Rockcrest Cir Unit B
- 8322 Greenslope Dr
- 9525 N Capital of Texas Hwy Unit 133
- 9525 N Capital of Texas Hwy Unit 424
- 8606 Mesa Dr
- 8301 Greenslope Dr
- 9801 Stonelake Blvd
