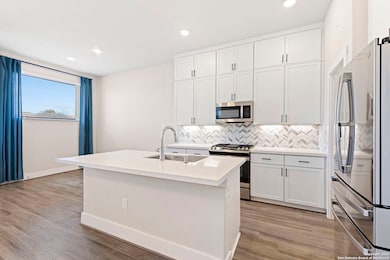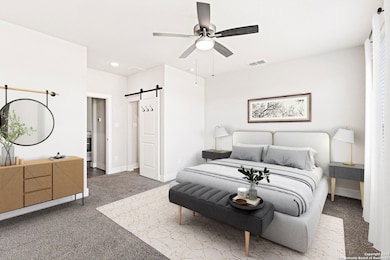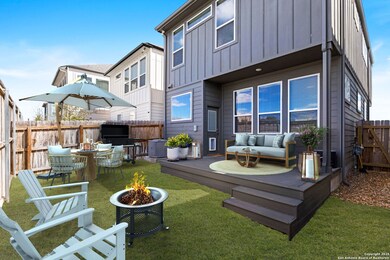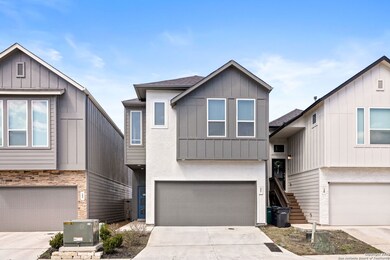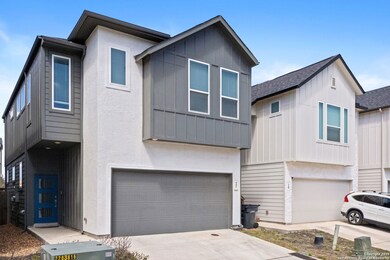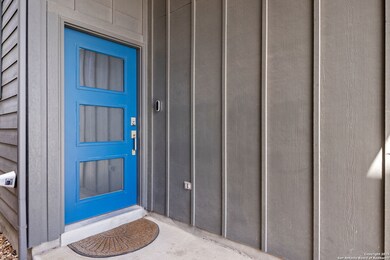
8851 Oakland Rd San Antonio, TX 78240
Medical Center NeighborhoodEstimated payment $2,945/month
Highlights
- Eat-In Kitchen
- Ceramic Tile Flooring
- Ceiling Fan
- Walk-In Closet
- Central Heating and Cooling System
About This Home
This modern, almost brand new 3-bedroom, 2.5-bath residence features an open-concept layout with a spacious kitchen perfect for entertaining, including quartz counter tops, and sleek finishes throughout. The spacious master suite offers a welcoming space with a walk-in shower and double vanities. Enjoy outdoor living with a private backyard, perfect for relaxing or entertaining. Located in a secure community just minutes from shopping, dining, and more. Schedule a showing today!
Listing Agent
Margaret Allen
The Woodall Group of Texas, LLC Listed on: 04/15/2025
Home Details
Home Type
- Single Family
Est. Annual Taxes
- $8,287
Year Built
- Built in 2021
HOA Fees
- $100 Monthly HOA Fees
Parking
- 2 Car Garage
Home Design
- Slab Foundation
- Composition Roof
- Stucco
Interior Spaces
- 1,692 Sq Ft Home
- Property has 2 Levels
- Ceiling Fan
- Mock Fireplace
- Window Treatments
- Living Room with Fireplace
- Fire and Smoke Detector
Kitchen
- Eat-In Kitchen
- Gas Cooktop
- Stove
- Ice Maker
- Dishwasher
- Disposal
Flooring
- Carpet
- Ceramic Tile
- Vinyl
Bedrooms and Bathrooms
- 3 Bedrooms
- Walk-In Closet
Laundry
- Laundry on upper level
- Dryer
- Washer
Schools
- Rhodes Elementary School
- Rudder Middle School
- Marshall High School
Utilities
- Central Heating and Cooling System
- Heating System Uses Natural Gas
- Cable TV Available
Community Details
- $750 HOA Transfer Fee
- Villamanta HOA
- Built by Chesmar
- Villamanta Condominiums Subdivision
- Mandatory home owners association
Listing and Financial Details
- Legal Lot and Block 21 / 100
- Assessor Parcel Number 146891000210
Map
Home Values in the Area
Average Home Value in this Area
Tax History
| Year | Tax Paid | Tax Assessment Tax Assessment Total Assessment is a certain percentage of the fair market value that is determined by local assessors to be the total taxable value of land and additions on the property. | Land | Improvement |
|---|---|---|---|---|
| 2023 | $87,970 | $3,830,320 | $3,830,320 | -- |
Property History
| Date | Event | Price | Change | Sq Ft Price |
|---|---|---|---|---|
| 07/08/2025 07/08/25 | For Sale | $375,000 | 0.0% | $222 / Sq Ft |
| 07/08/2025 07/08/25 | Off Market | -- | -- | -- |
| 06/27/2025 06/27/25 | Price Changed | $375,000 | -1.3% | $222 / Sq Ft |
| 06/06/2025 06/06/25 | For Sale | $380,000 | -2.3% | $225 / Sq Ft |
| 05/23/2025 05/23/25 | Price Changed | $389,000 | +0.3% | $230 / Sq Ft |
| 05/16/2025 05/16/25 | For Sale | $387,786 | -4.3% | $229 / Sq Ft |
| 05/13/2025 05/13/25 | Price Changed | $405,000 | +4.7% | $202 / Sq Ft |
| 04/23/2025 04/23/25 | For Sale | $387,000 | -6.7% | $232 / Sq Ft |
| 04/23/2025 04/23/25 | Off Market | -- | -- | -- |
| 04/22/2025 04/22/25 | Price Changed | $415,000 | +4.0% | $207 / Sq Ft |
| 04/15/2025 04/15/25 | For Sale | $399,000 | +2.9% | $236 / Sq Ft |
| 04/14/2025 04/14/25 | For Sale | $387,786 | -7.7% | $229 / Sq Ft |
| 03/14/2025 03/14/25 | Sold | -- | -- | -- |
| 02/19/2025 02/19/25 | Pending | -- | -- | -- |
| 02/19/2025 02/19/25 | For Sale | $420,000 | +3.7% | $209 / Sq Ft |
| 12/27/2024 12/27/24 | For Sale | $405,000 | -- | $243 / Sq Ft |
Purchase History
| Date | Type | Sale Price | Title Company |
|---|---|---|---|
| Special Warranty Deed | -- | None Listed On Document |
Mortgage History
| Date | Status | Loan Amount | Loan Type |
|---|---|---|---|
| Open | $307,700 | New Conventional |
Similar Homes in San Antonio, TX
Source: San Antonio Board of REALTORS®
MLS Number: 1858750
APN: 14689-100-0000
- 94 McLennan Oak
- 39 Latrobe Post
- 5843 Whitby Rd
- 5843 Whitby Rd Unit 26
- 5843 Whitby Rd Unit 17
- 5843 Whitby Rd Unit 1
- 83 Chapel Hill Cir
- 5843 Whitby Rd Unit 30
- 19 Chapel Hill Cir
- 5921 Whitby Rd Unit 101
- 133 Chapel Hill Cir
- 5021 Kenton Royalle
- 8918 Kenton Mist
- 5911 Eckhert Rd Unit 129
- 5911 Eckhert Rd
- 8803 Breezefield
- 5415 Kenton Falls
- 8902 Breezefield
- 8851 Oakland Rd Unit 18
- 8851 Oakland Rd Unit 16
- 2 Spurs Ln
- 115 McLennan Oak
- 5843 Whitby Rd Unit 33
- 5843 Whitby Rd Unit 19
- 5843 Whitby Rd Unit 9
- 5843 Whitby Rd Unit 22
- 5843 Whitby Rd Unit 35
- 5843 Whitby Rd Unit 4
- 32 Chapel Hill Cir
- 20 Chapel Hill Cir Unit 20
- 8727 Huebner Rd
- 52 Chapel Hill Cir
- 5303 Hamilton Wolfe Rd
- 8638 Huebner Rd
- 9110 Welles Way
- 5911 Eckhert Rd Unit 116
- 5911 Eckhert Rd Unit 134
- 5911 Eckhert Rd Unit 135

