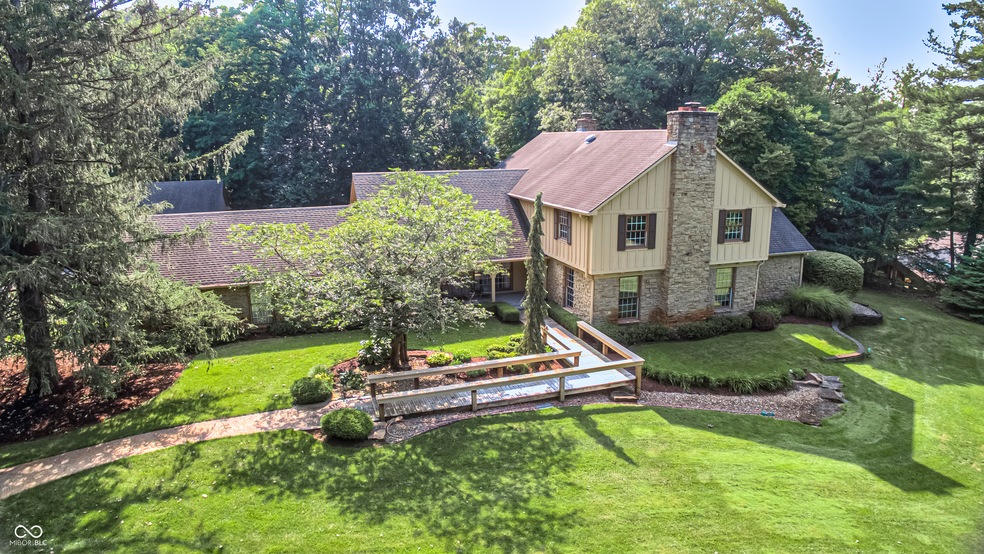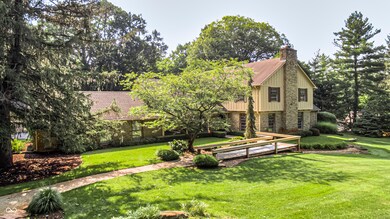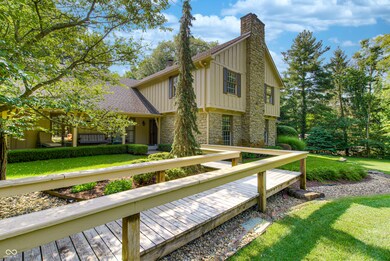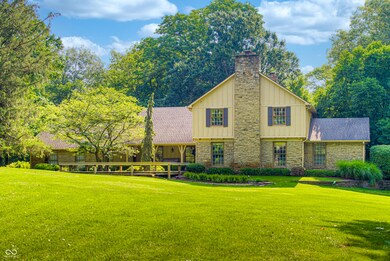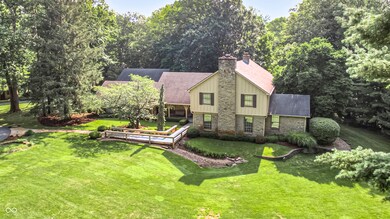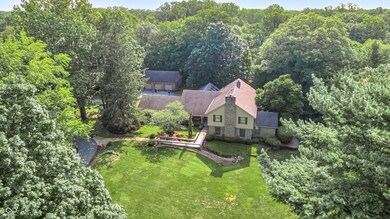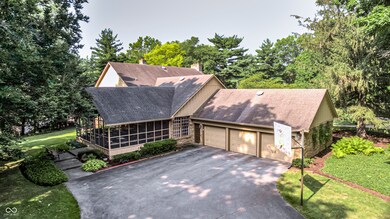
8855 Jules Ln Indianapolis, IN 46278
Highlights
- 3.29 Acre Lot
- Mature Trees
- Traditional Architecture
- Brownsburg East Middle School Rated A+
- Fireplace in Bedroom
- Wood Flooring
About This Home
As of April 2025There are just 10 homes that make up all of coveted Jules Lane. That's it. And it's been nearly a decade since anyone here has decided to sell! Yet thankfully one of the best homes of all on Jules Lane is now available for the first time ever. And the setting is just breathtaking! It's a 3+ acre estate with healthy towering trees, gorgeous landscapes and a yard right out of a storybook. The house is custom all the way and has enjoyed impeccable upkeep by these original proud owners. Its floor plan was decades ahead of its time with large rooms, wide halls and loads of Pella floor-to-ceiling windows. The high-end interior wood detail is becoming harder and harder to find these days. Plus ... and this is not a typo ... there are SIX garage bays. Believe it. Oh, and quite possibly the BEST screened porch...well...ever. All of this sitting in arguably the ideal location in Central Indiana with award winning schools, easy access to the airport, downtown Indy and world-class Eagle Creek Park. The words "Rare" and "Opportunity" get thrown around plenty in real estate. On this one they truly apply!
Last Agent to Sell the Property
Carpenter, REALTORS® Brokerage Email: adamcorya@callcarpenter.com License #RB14047565 Listed on: 07/11/2024

Home Details
Home Type
- Single Family
Est. Annual Taxes
- $6,850
Year Built
- Built in 1979
Lot Details
- 3.29 Acre Lot
- Sprinkler System
- Mature Trees
- Wooded Lot
HOA Fees
- $33 Monthly HOA Fees
Parking
- 4 Car Garage
- Side or Rear Entrance to Parking
- Garage Door Opener
Home Design
- Traditional Architecture
- Block Foundation
- Stone
Interior Spaces
- 2-Story Property
- Built-in Bookshelves
- Paddle Fans
- Skylights
- Wood Frame Window
- Window Screens
- Entrance Foyer
- Great Room with Fireplace
- 2 Fireplaces
- Utility Room
- Laundry on main level
- Wood Flooring
- Pull Down Stairs to Attic
Kitchen
- Eat-In Kitchen
- <<doubleOvenToken>>
- Electric Cooktop
- Dishwasher
- Disposal
Bedrooms and Bathrooms
- 4 Bedrooms
- Fireplace in Bedroom
- Walk-In Closet
- Dual Vanity Sinks in Primary Bathroom
Unfinished Basement
- Sump Pump
- Crawl Space
- Basement Lookout
Home Security
- Storm Windows
- Fire and Smoke Detector
Utilities
- Humidifier
- Forced Air Heating System
- Programmable Thermostat
- Well
- Electric Water Heater
Additional Features
- Handicap Accessible
- Covered patio or porch
Community Details
- Association fees include home owners, insurance, maintenance
- Traders Point West Subdivision
Listing and Financial Details
- Tax Lot 8
- Assessor Parcel Number 320129135005000001
- Seller Concessions Not Offered
Ownership History
Purchase Details
Home Financials for this Owner
Home Financials are based on the most recent Mortgage that was taken out on this home.Purchase Details
Home Financials for this Owner
Home Financials are based on the most recent Mortgage that was taken out on this home.Similar Homes in Indianapolis, IN
Home Values in the Area
Average Home Value in this Area
Purchase History
| Date | Type | Sale Price | Title Company |
|---|---|---|---|
| Warranty Deed | $947,000 | None Listed On Document | |
| Warranty Deed | -- | Meridian Title (Mtc) | |
| Warranty Deed | $939,500 | Meridian Title (Mtc) |
Mortgage History
| Date | Status | Loan Amount | Loan Type |
|---|---|---|---|
| Open | $757,600 | New Conventional | |
| Closed | $757,600 | New Conventional | |
| Previous Owner | $751,600 | New Conventional | |
| Previous Owner | $150,000 | Credit Line Revolving | |
| Previous Owner | $100,000 | Unknown |
Property History
| Date | Event | Price | Change | Sq Ft Price |
|---|---|---|---|---|
| 04/10/2025 04/10/25 | Sold | $947,000 | -2.9% | $217 / Sq Ft |
| 03/13/2025 03/13/25 | Pending | -- | -- | -- |
| 03/05/2025 03/05/25 | Price Changed | $975,000 | -1.0% | $223 / Sq Ft |
| 02/13/2025 02/13/25 | Price Changed | $985,000 | -1.0% | $225 / Sq Ft |
| 01/30/2025 01/30/25 | For Sale | $995,000 | 0.0% | $228 / Sq Ft |
| 01/16/2025 01/16/25 | For Sale | $995,000 | 0.0% | $228 / Sq Ft |
| 12/15/2024 12/15/24 | Pending | -- | -- | -- |
| 12/11/2024 12/11/24 | For Sale | $995,000 | +5.9% | $228 / Sq Ft |
| 09/26/2024 09/26/24 | Sold | $939,500 | -1.0% | $231 / Sq Ft |
| 07/26/2024 07/26/24 | Pending | -- | -- | -- |
| 07/12/2024 07/12/24 | For Sale | $949,000 | -- | $233 / Sq Ft |
Tax History Compared to Growth
Tax History
| Year | Tax Paid | Tax Assessment Tax Assessment Total Assessment is a certain percentage of the fair market value that is determined by local assessors to be the total taxable value of land and additions on the property. | Land | Improvement |
|---|---|---|---|---|
| 2024 | $7,018 | $642,200 | $85,700 | $556,500 |
| 2023 | $10,407 | $586,200 | $77,800 | $508,400 |
| 2022 | $10,107 | $564,900 | $79,400 | $485,500 |
| 2021 | $6,065 | $523,300 | $79,400 | $443,900 |
| 2020 | $5,998 | $514,000 | $79,400 | $434,600 |
| 2019 | $5,743 | $493,300 | $74,300 | $419,000 |
| 2018 | $5,669 | $478,100 | $74,300 | $403,800 |
| 2017 | $5,429 | $454,200 | $71,000 | $383,200 |
| 2016 | $5,269 | $438,200 | $71,000 | $367,200 |
| 2014 | $5,158 | $422,900 | $67,400 | $355,500 |
Agents Affiliated with this Home
-
Sally Cuthbert

Seller's Agent in 2025
Sally Cuthbert
CENTURY 21 Scheetz
(317) 727-3315
2 in this area
47 Total Sales
-
Kim Lewis

Buyer's Agent in 2025
Kim Lewis
CENTURY 21 Scheetz
(317) 698-9498
4 in this area
112 Total Sales
-
Adam Corya

Seller's Agent in 2024
Adam Corya
Carpenter, REALTORS®
(317) 460-6514
7 in this area
149 Total Sales
Map
Source: MIBOR Broker Listing Cooperative®
MLS Number: 21990148
APN: 32-01-29-135-005.000-001
- 10781 Cedar Ridge Ln
- 8708 Highwood Ln
- 10561 Wilson Rd
- 8900 Lesley Ln
- 8418 Mesic Ct
- 7818 Fawnwood Dr
- 8235 Ridge Valley Ct
- 7722 Shady Hills Dr W
- 8004 Lafayette Rd
- 7897 Moore Rd
- 8946 Tilly Mill Rd
- 7237 Lafayette Rd
- 7931 W 86th St
- 8703 Gordonshire Dr
- 7545 Chablis Cir
- 6933 Sonora Blvd
- 7220 Normandy Way
- 9451 Lafayette Rd
- 10284 Legacy Dr
- 8316 Thorn Bend Dr
