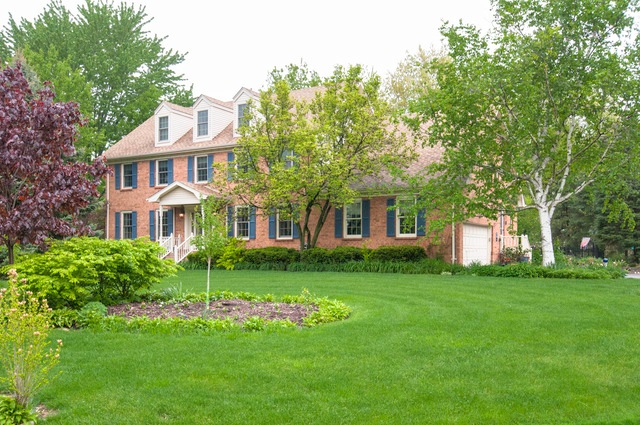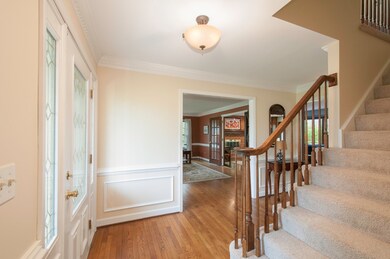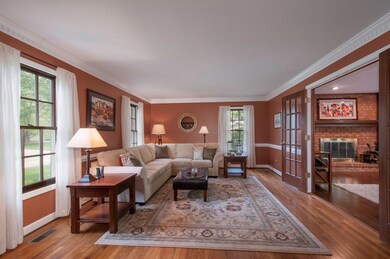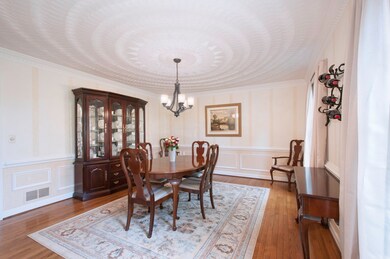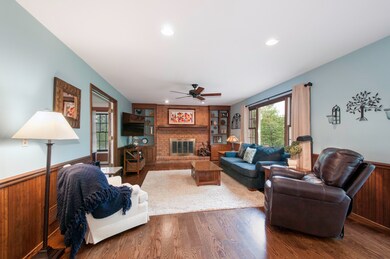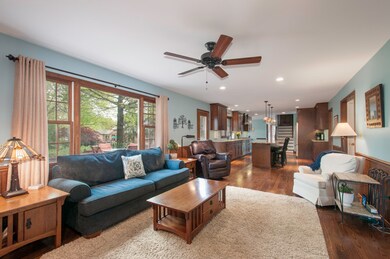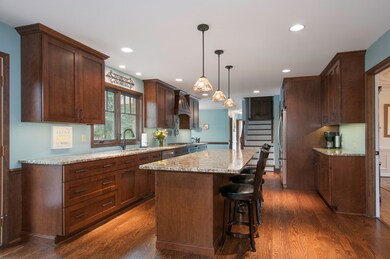
886 Saint Andrews Way Frankfort, IL 60423
Prestwick NeighborhoodHighlights
- In Ground Pool
- Landscaped Professionally
- Recreation Room
- Chelsea Intermediate School Rated A
- Deck
- Wooded Lot
About This Home
As of January 2024STUNNING & MASSIVE ALL BRICK 3 STORY GEORGIAN SITUATED ON GORGEOUS, WOODED LOT WITH IN GROUND POOL IN PRESTWICK CC! MAIN FLOOR FEATURES FORMAL LIV RM W/HARDWOOD FLRS, CROWN MOLDING & FRENCH DOORS! ELEGANT DINING RM W/CUSTOM PLASTER CEILING, HARDWOOD FLRS & CROWN MOLDING! OPEN CONCEPT FAM RM W/BRICK FIREPLACE, HARDWOOD FLRS & BUILT INS! HUGE KIT-TOTALLY REMODELED IN 14! FEATURES GRANITE, SS APPLCS, HUGE CENTER ISLAND, CUSTOM CABINETRY! BREAKFAST NOOK W/PRIVATE VIEWS! 2ND FLR HAS LARGE MASTER W/CROWN MOLDING PLUS PRIV MASTER BATH W/WHIRLPOOL TUB/SEP SHOWER! 2 LARGE SPARE BEDS-ONE W/LADDER TO PLAY ROOM! LARGE LOFT AREA & UPDATED FULL BATH! 2ND FLR ALSO FEATURES HUGE DEN/REC RM W/VAULTED CEILING & PRIV FULL BATH! COULD BE RELATED LIVING-HAS CLOSET! 3RD FLR HAS 2 LARGE BEDS PLUS FULL BATH! BRAND NEW CARPET/PAINT THRU OUT! FULL BASEMENT! HUGE DECK OVERLOOKS ONE OF THE MOST MAGNIFICENT LOTS IN ALL OF FRANKFORT! GORGEOUS IN GROUND POOL W/PATIO AREA & FULLY FENCED W/GATE! DON'T MISS THIS ONE!
Home Details
Home Type
- Single Family
Est. Annual Taxes
- $16,072
Year Built
- 1985
Lot Details
- Cul-De-Sac
- Southern Exposure
- Fenced Yard
- Landscaped Professionally
- Corner Lot
- Wooded Lot
Parking
- Attached Garage
- Garage Transmitter
- Garage Door Opener
- Side Driveway
- Parking Included in Price
- Garage Is Owned
Home Design
- Georgian Architecture
- Brick Exterior Construction
- Slab Foundation
- Asphalt Shingled Roof
Interior Spaces
- Skylights
- Wood Burning Fireplace
- Fireplace With Gas Starter
- Entrance Foyer
- Breakfast Room
- Den
- Recreation Room
- Loft
- Play Room
- Storage Room
- Laundry on main level
- Wood Flooring
- Unfinished Basement
- Basement Fills Entire Space Under The House
- Storm Screens
Kitchen
- Breakfast Bar
- Walk-In Pantry
- Oven or Range
- <<microwave>>
- Dishwasher
- Stainless Steel Appliances
- Kitchen Island
- Disposal
Bedrooms and Bathrooms
- Primary Bathroom is a Full Bathroom
- In-Law or Guest Suite
- Dual Sinks
- <<bathWithWhirlpoolToken>>
- Separate Shower
Eco-Friendly Details
- North or South Exposure
Pool
- In Ground Pool
- Spa
Outdoor Features
- Deck
- Patio
Utilities
- Forced Air Zoned Cooling and Heating System
- Two Heating Systems
- Heating System Uses Gas
- Community Well
Listing and Financial Details
- Homeowner Tax Exemptions
Ownership History
Purchase Details
Home Financials for this Owner
Home Financials are based on the most recent Mortgage that was taken out on this home.Purchase Details
Home Financials for this Owner
Home Financials are based on the most recent Mortgage that was taken out on this home.Purchase Details
Similar Homes in Frankfort, IL
Home Values in the Area
Average Home Value in this Area
Purchase History
| Date | Type | Sale Price | Title Company |
|---|---|---|---|
| Warranty Deed | $600,000 | Chicago Title | |
| Warranty Deed | $447,700 | Attorney | |
| Deed | $305,000 | -- |
Mortgage History
| Date | Status | Loan Amount | Loan Type |
|---|---|---|---|
| Open | $480,000 | New Conventional | |
| Previous Owner | $225,000 | Credit Line Revolving | |
| Previous Owner | $238,390 | New Conventional | |
| Previous Owner | $349,200 | New Conventional | |
| Previous Owner | $375,000 | New Conventional | |
| Previous Owner | $371,000 | Unknown | |
| Previous Owner | $100,000 | Credit Line Revolving | |
| Previous Owner | $100,000 | Credit Line Revolving | |
| Previous Owner | $291,900 | Unknown | |
| Previous Owner | $275,000 | Unknown | |
| Previous Owner | $50,000 | Unknown |
Property History
| Date | Event | Price | Change | Sq Ft Price |
|---|---|---|---|---|
| 01/22/2024 01/22/24 | Sold | $600,000 | -5.4% | $135 / Sq Ft |
| 11/25/2023 11/25/23 | For Sale | $634,000 | +41.6% | $142 / Sq Ft |
| 07/12/2016 07/12/16 | Sold | $447,700 | -0.5% | $119 / Sq Ft |
| 06/01/2016 06/01/16 | Pending | -- | -- | -- |
| 05/13/2016 05/13/16 | For Sale | $449,900 | -- | $120 / Sq Ft |
Tax History Compared to Growth
Tax History
| Year | Tax Paid | Tax Assessment Tax Assessment Total Assessment is a certain percentage of the fair market value that is determined by local assessors to be the total taxable value of land and additions on the property. | Land | Improvement |
|---|---|---|---|---|
| 2023 | $16,072 | $188,314 | $32,152 | $156,162 |
| 2022 | $14,047 | $171,522 | $29,285 | $142,237 |
| 2021 | $13,256 | $160,466 | $27,397 | $133,069 |
| 2020 | $12,932 | $155,944 | $26,625 | $129,319 |
| 2019 | $12,521 | $151,770 | $25,912 | $125,858 |
| 2018 | $12,303 | $147,407 | $25,167 | $122,240 |
| 2017 | $12,299 | $143,967 | $24,580 | $119,387 |
| 2016 | $12,016 | $139,031 | $23,737 | $115,294 |
| 2015 | $11,724 | $134,135 | $22,901 | $111,234 |
| 2014 | $11,724 | $133,203 | $22,742 | $110,461 |
| 2013 | $11,724 | $134,930 | $23,037 | $111,893 |
Agents Affiliated with this Home
-
James Murphy

Seller's Agent in 2024
James Murphy
Murphy Real Estate Group
(815) 464-1110
10 in this area
253 Total Sales
-
John Stalzer

Buyer's Agent in 2024
John Stalzer
Home Sellers Realty Inc
(773) 206-4665
1 in this area
24 Total Sales
-
David Cobb

Seller's Agent in 2016
David Cobb
RE/MAX
(708) 205-2622
3 in this area
465 Total Sales
-
Margy Sigerich

Buyer's Agent in 2016
Margy Sigerich
Coldwell Banker Realty
(630) 212-8379
75 Total Sales
Map
Source: Midwest Real Estate Data (MRED)
MLS Number: MRD09224879
APN: 09-25-303-013
- 948 Shetland Dr
- 7323 Heritage Ct Unit 1D
- 7323 Heritage Ct Unit 2E
- 505 Aberdeen Rd
- 22451 S 80th Ave
- 70 Golfview Ln Unit B
- 7253 Southwick Dr
- 574 Aberdeen Rd
- 21402 S 79th Ave
- 21375 Georgetown Rd
- 248 S Harlem Ave
- 21440 S Hillside Rd
- Vacant Lot W Sauk Trail
- 600 Aberdeen Rd
- 22709 Stanford Dr
- 7672 Thistlewood Ln
- 22715 Maddeline Ln
- 22736 Parkview Ln
- 241 Blackthorn Rd
- 237 Blackthorn Rd
