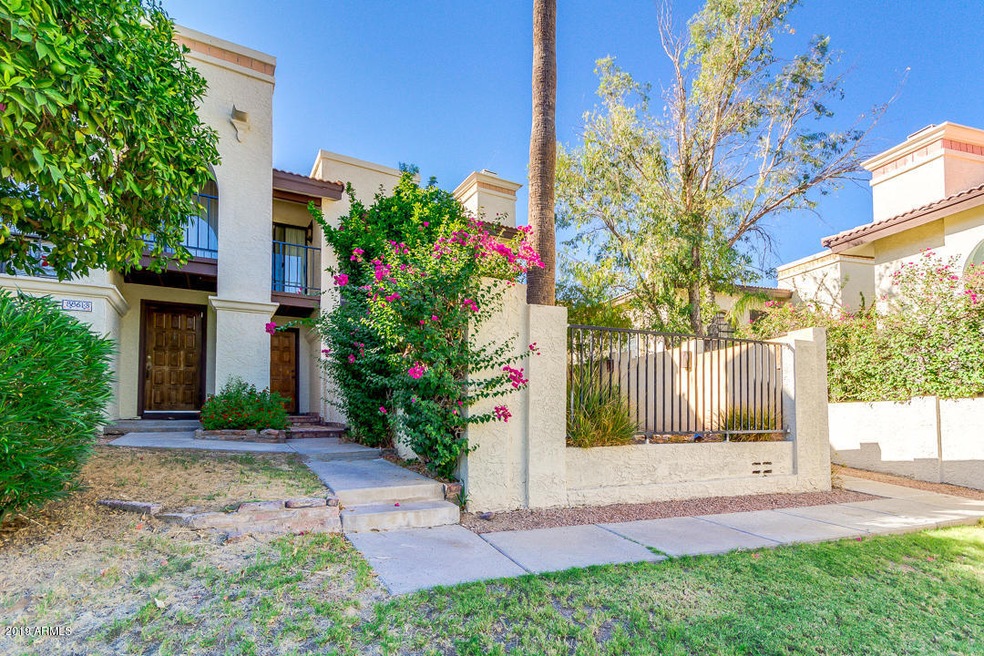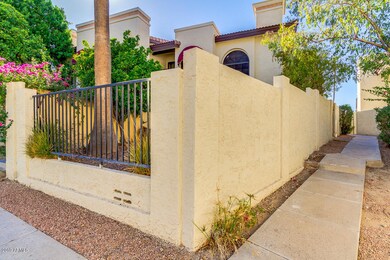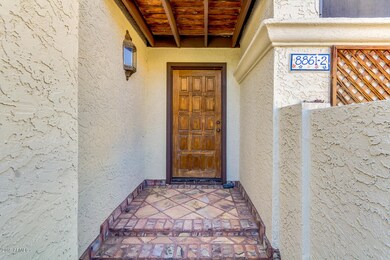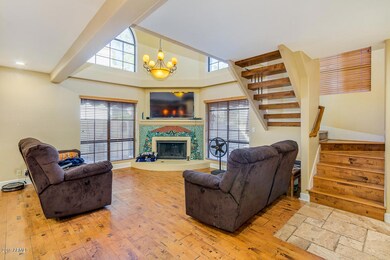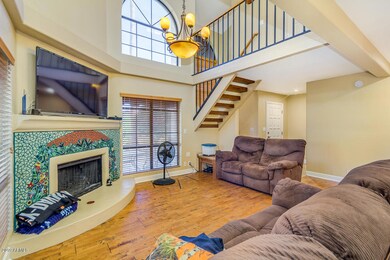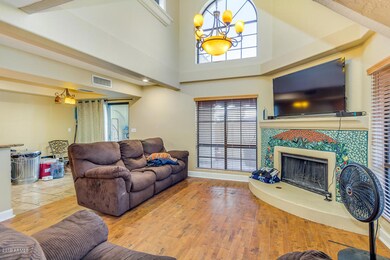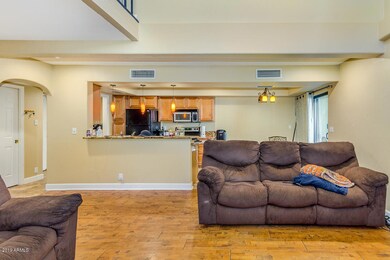
8861 S 48th St Unit 2 Phoenix, AZ 85044
Ahwatukee NeighborhoodHighlights
- Gated Community
- Vaulted Ceiling
- Santa Barbara Architecture
- Mountain View
- Wood Flooring
- Granite Countertops
About This Home
As of December 2019Beautiful two story home in Phoenix is now on the market! This amazing condo offers great curb appeal and assigned carport. Inside you will find a bright living room with double-height ceilings & fireplace. Lovely kitchen includes nice appliances, ample maple cabinets, granite countertops and breakfast bar. Master bedroom has walk-in closet, full bath with two sinks, and sliding glass doors to a cozy balcony. Wrap around patio is ideal for relaxing while enjoying you favorite beverage. All appliances including fridge, washer and dryer included! Walk right across the street to the popular Pima Canyon trail of South Mountain or take a staycation at the Arizona Grand Resort next door. Tenant in place only til Jan 2020, so perfect option for anyone looking to lock in today's prices!
Last Agent to Sell the Property
Keller Williams Northeast Realty License #SA642223000 Listed on: 09/21/2019

Townhouse Details
Home Type
- Townhome
Est. Annual Taxes
- $1,453
Year Built
- Built in 1988
Lot Details
- 1,455 Sq Ft Lot
- Two or More Common Walls
- Desert faces the back of the property
- Wrought Iron Fence
- Block Wall Fence
- Grass Covered Lot
HOA Fees
- $262 Monthly HOA Fees
Home Design
- Santa Barbara Architecture
- Wood Frame Construction
- Tile Roof
- Stucco
Interior Spaces
- 1,050 Sq Ft Home
- 2-Story Property
- Vaulted Ceiling
- Ceiling Fan
- Skylights
- Solar Screens
- Living Room with Fireplace
- Mountain Views
Kitchen
- Eat-In Kitchen
- Breakfast Bar
- <<builtInMicrowave>>
- Granite Countertops
Flooring
- Wood
- Tile
Bedrooms and Bathrooms
- 2 Bedrooms
- Primary Bathroom is a Full Bathroom
- 1.5 Bathrooms
- Dual Vanity Sinks in Primary Bathroom
Parking
- 1 Carport Space
- Assigned Parking
- Unassigned Parking
Outdoor Features
- Balcony
- Covered patio or porch
Schools
- Frank Elementary School
- FEES College Preparatory Middle School
- Mountain Pointe High School
Utilities
- Central Air
- Heating Available
- High Speed Internet
- Cable TV Available
Listing and Financial Details
- Tax Lot 409
- Assessor Parcel Number 301-13-566
Community Details
Overview
- Association fees include roof repair, sewer, ground maintenance, trash, roof replacement, maintenance exterior
- Brown Comm Mgmt Association, Phone Number (480) 539-1396
- Built by Gosnell
- Pointe South Mountain Unit 4 Amd Subdivision
Recreation
- Heated Community Pool
- Community Spa
- Bike Trail
Security
- Gated Community
Ownership History
Purchase Details
Home Financials for this Owner
Home Financials are based on the most recent Mortgage that was taken out on this home.Purchase Details
Home Financials for this Owner
Home Financials are based on the most recent Mortgage that was taken out on this home.Purchase Details
Purchase Details
Home Financials for this Owner
Home Financials are based on the most recent Mortgage that was taken out on this home.Purchase Details
Home Financials for this Owner
Home Financials are based on the most recent Mortgage that was taken out on this home.Purchase Details
Home Financials for this Owner
Home Financials are based on the most recent Mortgage that was taken out on this home.Purchase Details
Home Financials for this Owner
Home Financials are based on the most recent Mortgage that was taken out on this home.Purchase Details
Home Financials for this Owner
Home Financials are based on the most recent Mortgage that was taken out on this home.Similar Homes in Phoenix, AZ
Home Values in the Area
Average Home Value in this Area
Purchase History
| Date | Type | Sale Price | Title Company |
|---|---|---|---|
| Special Warranty Deed | -- | None Available | |
| Warranty Deed | $235,000 | Empire West Title Agency Llc | |
| Special Warranty Deed | -- | None Available | |
| Warranty Deed | $264,900 | Security Title Agency Inc | |
| Warranty Deed | $168,000 | Security Title Agency Inc | |
| Warranty Deed | $142,000 | Security Title Agency | |
| Warranty Deed | $115,000 | Chicago Title Insurance Co | |
| Joint Tenancy Deed | $86,000 | Chicago Title Insurance Co |
Mortgage History
| Date | Status | Loan Amount | Loan Type |
|---|---|---|---|
| Previous Owner | $100,000 | New Conventional | |
| Previous Owner | $285,000 | Unknown | |
| Previous Owner | $144,400 | New Conventional | |
| Previous Owner | $204,000 | New Conventional | |
| Previous Owner | $168,000 | Purchase Money Mortgage | |
| Previous Owner | $70,000 | New Conventional | |
| Previous Owner | $114,162 | FHA | |
| Previous Owner | $84,049 | FHA |
Property History
| Date | Event | Price | Change | Sq Ft Price |
|---|---|---|---|---|
| 03/01/2022 03/01/22 | Rented | $1,795 | 0.0% | -- |
| 02/21/2022 02/21/22 | Under Contract | -- | -- | -- |
| 02/15/2022 02/15/22 | Price Changed | $1,795 | -3.0% | $2 / Sq Ft |
| 01/26/2022 01/26/22 | For Rent | $1,850 | +23.7% | -- |
| 02/11/2020 02/11/20 | Rented | $1,495 | 0.0% | -- |
| 02/07/2020 02/07/20 | Under Contract | -- | -- | -- |
| 01/17/2020 01/17/20 | Price Changed | $1,495 | -2.0% | $1 / Sq Ft |
| 01/08/2020 01/08/20 | For Rent | $1,525 | 0.0% | -- |
| 12/27/2019 12/27/19 | Sold | $235,000 | 0.0% | $224 / Sq Ft |
| 11/23/2019 11/23/19 | Pending | -- | -- | -- |
| 11/20/2019 11/20/19 | For Sale | $235,000 | 0.0% | $224 / Sq Ft |
| 10/21/2019 10/21/19 | Pending | -- | -- | -- |
| 09/21/2019 09/21/19 | For Sale | $235,000 | 0.0% | $224 / Sq Ft |
| 01/25/2019 01/25/19 | Rented | $1,300 | 0.0% | -- |
| 01/15/2019 01/15/19 | For Rent | $1,300 | 0.0% | -- |
| 05/27/2016 05/27/16 | Rented | $1,300 | 0.0% | -- |
| 05/06/2016 05/06/16 | Price Changed | $1,300 | -8.8% | $1 / Sq Ft |
| 04/29/2016 04/29/16 | For Rent | $1,425 | +9.6% | -- |
| 03/01/2014 03/01/14 | Rented | $1,300 | 0.0% | -- |
| 02/21/2014 02/21/14 | Under Contract | -- | -- | -- |
| 02/15/2014 02/15/14 | For Rent | $1,300 | -- | -- |
Tax History Compared to Growth
Tax History
| Year | Tax Paid | Tax Assessment Tax Assessment Total Assessment is a certain percentage of the fair market value that is determined by local assessors to be the total taxable value of land and additions on the property. | Land | Improvement |
|---|---|---|---|---|
| 2025 | $1,563 | $14,581 | -- | -- |
| 2024 | $1,573 | $13,886 | -- | -- |
| 2023 | $1,573 | $24,120 | $4,820 | $19,300 |
| 2022 | $1,514 | $19,050 | $3,810 | $15,240 |
| 2021 | $1,529 | $17,530 | $3,500 | $14,030 |
| 2020 | $1,481 | $15,930 | $3,180 | $12,750 |
| 2019 | $1,453 | $14,620 | $2,920 | $11,700 |
| 2018 | $1,416 | $14,130 | $2,820 | $11,310 |
| 2017 | $1,370 | $13,010 | $2,600 | $10,410 |
| 2016 | $1,359 | $12,200 | $2,440 | $9,760 |
| 2015 | $1,106 | $11,370 | $2,270 | $9,100 |
Agents Affiliated with this Home
-
Janette Blaser
J
Seller's Agent in 2022
Janette Blaser
Realty Executives
(602) 819-7847
1 in this area
35 Total Sales
-
Alex Fajardo

Seller's Agent in 2019
Alex Fajardo
Keller Williams Northeast Realty
(480) 244-3444
6 in this area
36 Total Sales
-
S
Seller's Agent in 2019
Stacia Palafox
Real Property Management - Phoenix Metro
-
John S. Rooney
J
Buyer's Agent in 2019
John S. Rooney
American Realty Brokers
(602) 955-6606
1 in this area
12 Total Sales
-
M
Buyer's Agent in 2019
Michael Marshall
Astria & Associates Realty
-
L
Seller's Agent in 2014
Lupe Bosserman
Lopez Schulz Realty
Map
Source: Arizona Regional Multiple Listing Service (ARMLS)
MLS Number: 5981804
APN: 301-13-566
- 8857 S 48th St Unit 2
- 8845 S 48th St Unit 1
- 8841 S 48th St Unit 1
- 4932 E Siesta Dr Unit 1
- 5055 E Paseo Way
- 5018 E Siesta Dr Unit 3
- 4727 E Euclid Ave
- 8841 S 51st St Unit 1
- 8829 S 51st St Unit 3
- 4714 E Ardmore Rd
- 9414 S 47th Place
- 8642 S 51st St Unit 1
- 8653 S 51st St Unit 2
- 9430 S 47th Place
- 9609 S 50th St
- 4812 E Winston Dr Unit 2
- 9411 S 45th Place
- 9649 S 51st St
- 4627 E Mcneil St
- 4547 E Buist Ave
