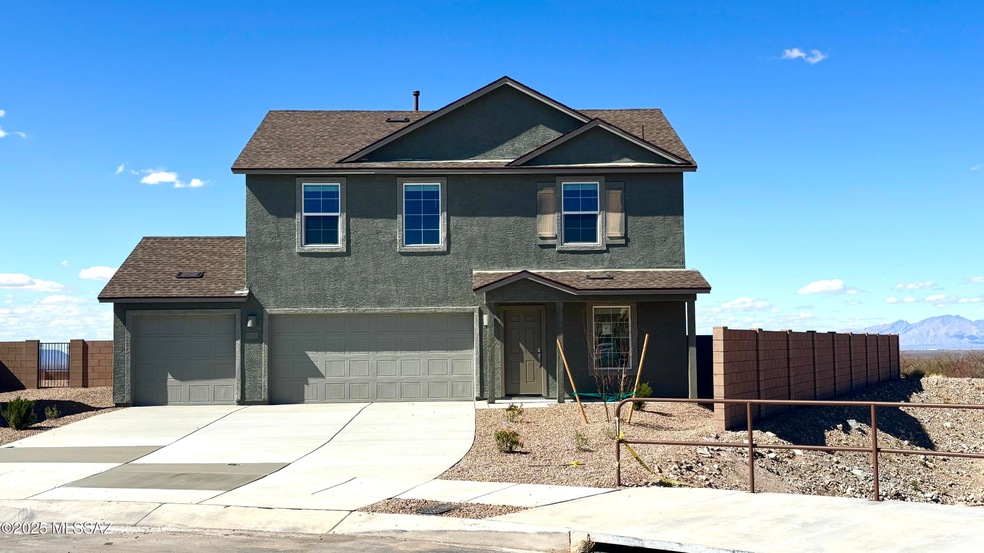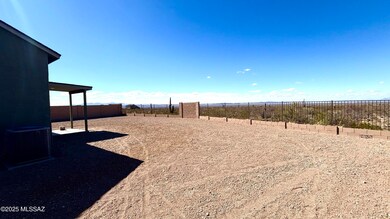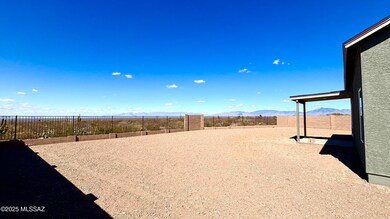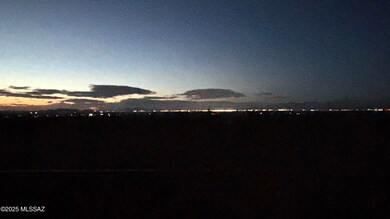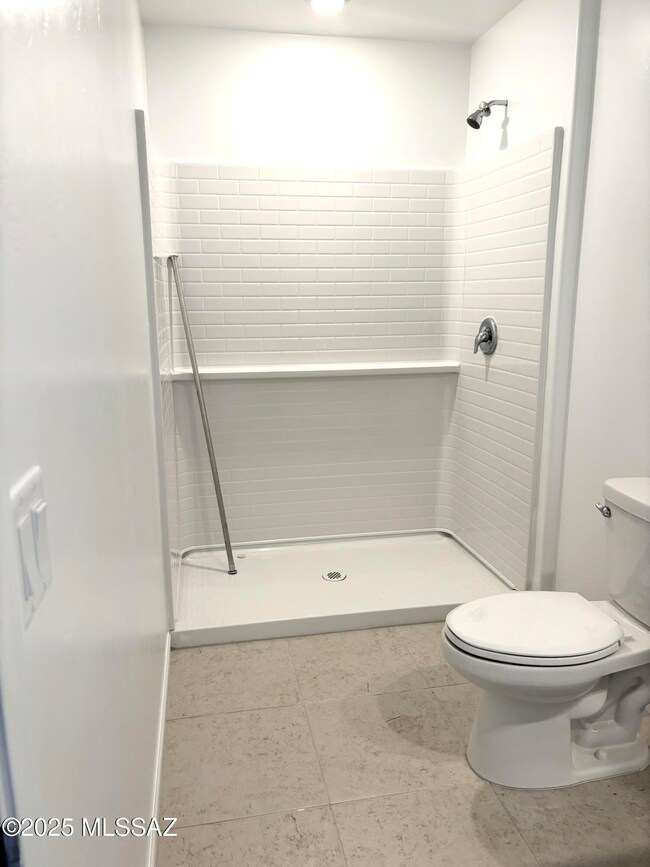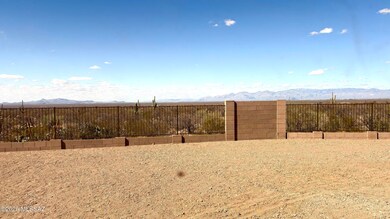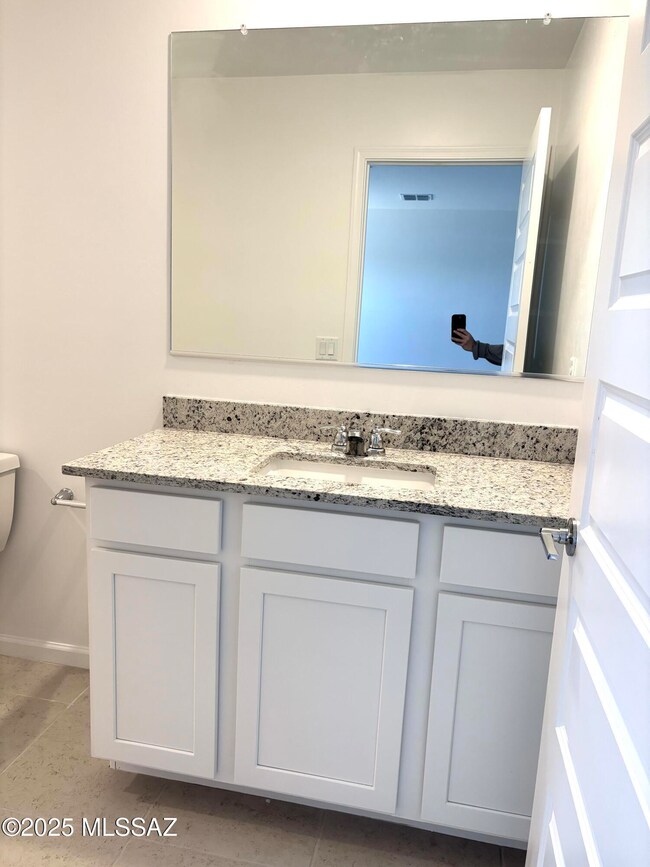
Highlights
- New Construction
- 3 Car Garage
- Loft
- Esmond Station School Rated A
- Contemporary Architecture
- Great Room
About This Home
As of May 2025On the first floor of this new two-story home, the stylish kitchen shares a footprint with the nook and Great Room, and the luxe owner's suite is nestled into a private rear corner, complete with a spa-inspired bathroom and walk-in closet. Upstairs, three secondary bedrooms surround a spacious loft area, providing a convenient shared living space ready to meet the resident's unique needs. A three-bay garage completes the home. This home includes GE(r) stainless steal appliances, Rinnai Tankless Water Heater, Granite Countertops, Taexx(r) built-in pest control system, 2'' faux wood blinds, LED lighting and so much more!
Home Details
Home Type
- Single Family
Est. Annual Taxes
- $470
Year Built
- Built in 2023 | New Construction
Lot Details
- 8,376 Sq Ft Lot
- Southeast Facing Home
- East or West Exposure
- Wrought Iron Fence
- Paved or Partially Paved Lot
- Front Yard
- Property is zoned Pima County - SP
HOA Fees
- $97 Monthly HOA Fees
Home Design
- Contemporary Architecture
- Frame With Stucco
- Shingle Roof
Interior Spaces
- 1,874 Sq Ft Home
- 2-Story Property
- Ceiling Fan
- Double Pane Windows
- Low Emissivity Windows
- Window Treatments
- Entrance Foyer
- Great Room
- Loft
Kitchen
- Breakfast Area or Nook
- Breakfast Bar
- Walk-In Pantry
- Gas Range
- Recirculated Exhaust Fan
- <<microwave>>
- Dishwasher
- Stainless Steel Appliances
- Granite Countertops
- Disposal
Flooring
- Carpet
- Ceramic Tile
Bedrooms and Bathrooms
- 4 Bedrooms
- Split Bedroom Floorplan
- Walk-In Closet
- Powder Room
- 3 Full Bathrooms
- <<tubWithShowerToken>>
- Shower Only
- Exhaust Fan In Bathroom
Laundry
- Laundry closet
- Gas Dryer Hookup
Home Security
- Smart Thermostat
- Carbon Monoxide Detectors
- Fire and Smoke Detector
Parking
- 3 Car Garage
- Driveway
Schools
- Copper Ridge Elementary School
- Corona Foothills Middle School
- Cienega High School
Utilities
- Forced Air Heating and Cooling System
- Heating System Uses Natural Gas
- Tankless Water Heater
- Natural Gas Water Heater
Additional Features
- Doors with lever handles
- Energy-Efficient Lighting
- Patio
Listing and Financial Details
- Builder Warranty
Community Details
Overview
- Association fees include common area maintenance
- Ccmc Association
- Built by Lennar
- Sycamore Canyon Subdivision, Littleton C Floorplan
- On-Site Maintenance
- The community has rules related to deed restrictions
Recreation
- Park
- Hiking Trails
Ownership History
Purchase Details
Home Financials for this Owner
Home Financials are based on the most recent Mortgage that was taken out on this home.Purchase Details
Similar Homes in Vail, AZ
Home Values in the Area
Average Home Value in this Area
Purchase History
| Date | Type | Sale Price | Title Company |
|---|---|---|---|
| Special Warranty Deed | $379,990 | Lennar Title | |
| Special Warranty Deed | $4,637,661 | New Title Company Name | |
| Special Warranty Deed | $4,637,661 | New Title Company Name |
Mortgage History
| Date | Status | Loan Amount | Loan Type |
|---|---|---|---|
| Open | $341,991 | New Conventional |
Property History
| Date | Event | Price | Change | Sq Ft Price |
|---|---|---|---|---|
| 05/20/2025 05/20/25 | Sold | $379,990 | 0.0% | $203 / Sq Ft |
| 04/12/2025 04/12/25 | Pending | -- | -- | -- |
| 04/09/2025 04/09/25 | Price Changed | $379,990 | -1.3% | $203 / Sq Ft |
| 04/03/2025 04/03/25 | Price Changed | $384,990 | -1.3% | $205 / Sq Ft |
| 03/20/2025 03/20/25 | Price Changed | $389,990 | -1.3% | $208 / Sq Ft |
| 03/13/2025 03/13/25 | Price Changed | $394,990 | -1.3% | $211 / Sq Ft |
| 02/27/2025 02/27/25 | Price Changed | $399,990 | -1.2% | $213 / Sq Ft |
| 02/13/2025 02/13/25 | Price Changed | $404,990 | +1.3% | $216 / Sq Ft |
| 01/30/2025 01/30/25 | For Sale | $399,990 | -- | $213 / Sq Ft |
Tax History Compared to Growth
Tax History
| Year | Tax Paid | Tax Assessment Tax Assessment Total Assessment is a certain percentage of the fair market value that is determined by local assessors to be the total taxable value of land and additions on the property. | Land | Improvement |
|---|---|---|---|---|
| 2024 | $470 | $1,811 | -- | -- |
| 2023 | $13 | $75 | $0 | $0 |
| 2022 | $12 | $75 | $0 | $0 |
| 2021 | $13 | $75 | $0 | $0 |
| 2020 | $13 | $75 | $0 | $0 |
| 2019 | $14 | $75 | $0 | $0 |
| 2018 | $13 | $75 | $0 | $0 |
| 2017 | $14 | $75 | $0 | $0 |
| 2016 | $13 | $575 | $0 | $0 |
| 2015 | $14 | $80 | $0 | $0 |
Agents Affiliated with this Home
-
Jill Jones
J
Seller's Agent in 2025
Jill Jones
Lennar Sales Corp.
(520) 631-5912
1,067 Total Sales
-
Lisi Gwarzo
L
Buyer's Agent in 2025
Lisi Gwarzo
Long Realty
(520) 288-0787
24 Total Sales
Map
Source: MLS of Southern Arizona
MLS Number: 22502919
APN: 305-96-1270
- 17467 S Desert Anemone Dr
- 17475 S Desert Anemone Dr
- 17483 S Desert Anemone Dr
- 17495 S Desert Anemone Dr
- 8879 E Creamy Cliffrose Trail
- 8865 E Creamy Cliffrose Trail
- 8857 E Creamy Cliffrose Trail
- 8868 E Creamy Cliffrose Trail
- 8860 E Creamy Cliffrose Trail
- 8856 E Creamy Cliffrose Trail
- 8852 E Creamy Cliffrose Trail
- 8741 E Crimson Snowberry Way
- 8768 E Crimson Snowberry Way
- 8717 E Crimson Snowberry Way
- 8718 E Crimson Snowberry Way
- 8693 E Crimson Snowberry Way
- 17360 S Sienna Summit Place
- 8702 E Crimson Snowberry Way
- 8694 E Crimson Snowberry Way
- 8996 E Tanzanite Rock Way
