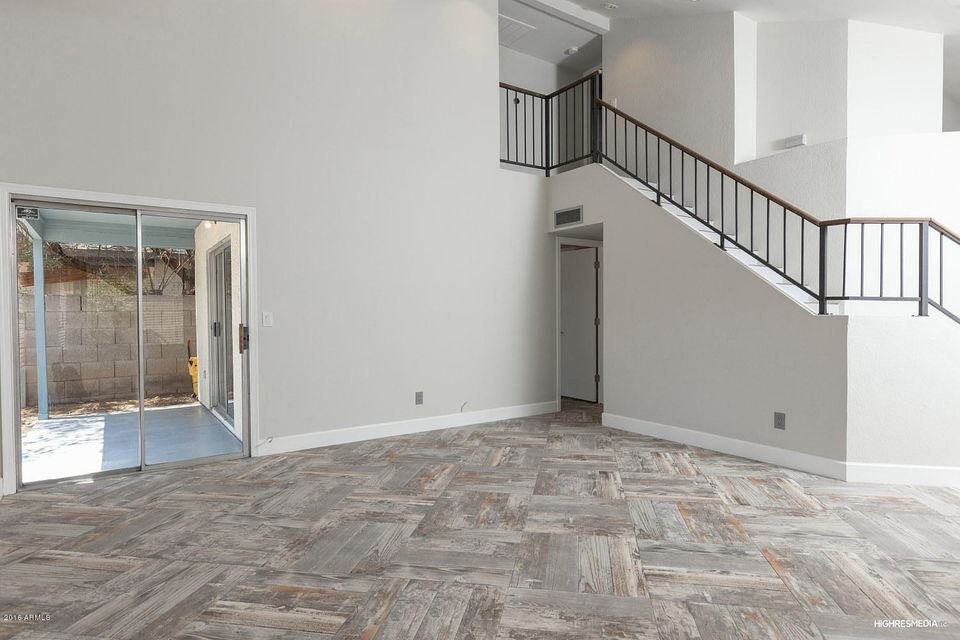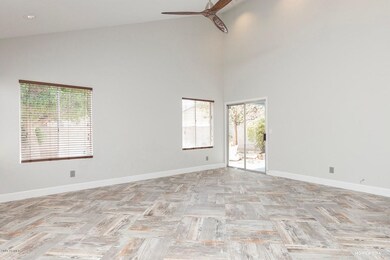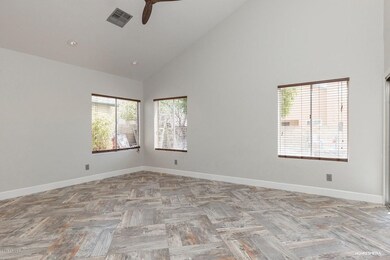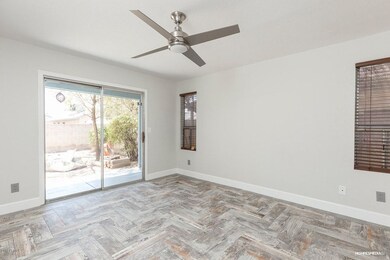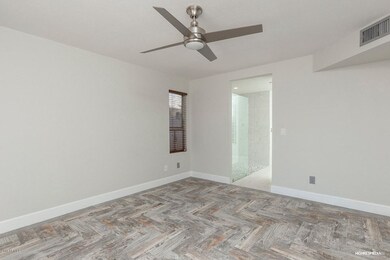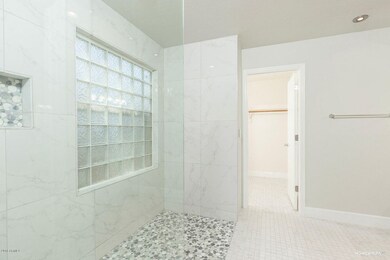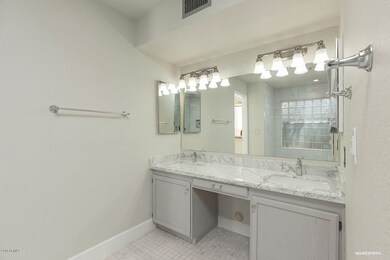
8865 W John Cabot Rd Peoria, AZ 85382
Ironwood NeighborhoodHighlights
- Vaulted Ceiling
- Wood Flooring
- Granite Countertops
- Apache Elementary School Rated A-
- Main Floor Primary Bedroom
- 5-minute walk to Desert Amethyst Park
About This Home
As of September 2020The Best Home in Countrybrook Meadows, BAR NONE! Superb doesn't even describe the quality this home possesses! There are multi-million dollar custom homes that don't have the amount or quality of upgrades this home has. Italian wood tiled floors. Granite countertops. Over $20,000 spent in the master bathroom with marble and glass custom shower that will make your jaw drop. There hasn't been anything left untouched on this Countrybrook Meadows home. From the flooring, bannister, countertops, light fixtures, fans, stainless steel appliances, garage floor coating, paint...everything is brand new and ready for you. Welcome home!
Last Agent to Sell the Property
PROS Realty LLC License #SA625676000 Listed on: 08/11/2016
Last Buyer's Agent
Zachary Cates
eXp Realty License #SA625676000
Home Details
Home Type
- Single Family
Est. Annual Taxes
- $1,226
Year Built
- Built in 1987
Lot Details
- 4,545 Sq Ft Lot
- Desert faces the front of the property
- Block Wall Fence
- Front and Back Yard Sprinklers
- Sprinklers on Timer
- Grass Covered Lot
Parking
- 2 Car Direct Access Garage
- Garage Door Opener
Home Design
- Wood Frame Construction
- Tile Roof
- Stucco
Interior Spaces
- 1,764 Sq Ft Home
- 2-Story Property
- Vaulted Ceiling
- Ceiling Fan
Kitchen
- Eat-In Kitchen
- <<builtInMicrowave>>
- Dishwasher
- Granite Countertops
Flooring
- Wood
- Carpet
- Tile
Bedrooms and Bathrooms
- 3 Bedrooms
- Primary Bedroom on Main
- Walk-In Closet
- Remodeled Bathroom
- 2.5 Bathrooms
- Dual Vanity Sinks in Primary Bathroom
Laundry
- Laundry in unit
- Dryer
- Washer
Outdoor Features
- Covered patio or porch
Schools
- Apache Elementary School
- Sunrise Mountain High School
Utilities
- Refrigerated Cooling System
- Heating Available
- High Speed Internet
- Cable TV Available
Listing and Financial Details
- Tax Lot 137
- Assessor Parcel Number 200-42-372
Community Details
Overview
- Property has a Home Owners Association
- Crescent Hills Association, Phone Number (602) 277-4418
- Countrybrook Meadows Phase 2 5 Lt 72 362 Tr A C E Subdivision
Recreation
- Community Playground
- Heated Community Pool
Ownership History
Purchase Details
Home Financials for this Owner
Home Financials are based on the most recent Mortgage that was taken out on this home.Purchase Details
Home Financials for this Owner
Home Financials are based on the most recent Mortgage that was taken out on this home.Purchase Details
Purchase Details
Purchase Details
Purchase Details
Similar Homes in the area
Home Values in the Area
Average Home Value in this Area
Purchase History
| Date | Type | Sale Price | Title Company |
|---|---|---|---|
| Warranty Deed | $288,000 | First Arizona Title Agency | |
| Cash Sale Deed | $231,800 | First Arizona Title Agency | |
| Warranty Deed | $155,000 | First Arizona Title Agency | |
| Interfamily Deed Transfer | -- | Stewart Title & Trust | |
| Interfamily Deed Transfer | -- | -- | |
| Cash Sale Deed | $83,500 | United Title Agency |
Mortgage History
| Date | Status | Loan Amount | Loan Type |
|---|---|---|---|
| Open | $273,600 | New Conventional | |
| Closed | $273,600 | New Conventional | |
| Previous Owner | $150,264 | New Conventional | |
| Previous Owner | $163,100 | Purchase Money Mortgage |
Property History
| Date | Event | Price | Change | Sq Ft Price |
|---|---|---|---|---|
| 07/18/2025 07/18/25 | For Sale | $460,000 | +59.7% | $261 / Sq Ft |
| 09/15/2020 09/15/20 | Sold | $288,000 | -3.7% | $163 / Sq Ft |
| 08/10/2020 08/10/20 | Pending | -- | -- | -- |
| 08/01/2020 08/01/20 | For Sale | $299,000 | 0.0% | $170 / Sq Ft |
| 07/21/2020 07/21/20 | Pending | -- | -- | -- |
| 07/16/2020 07/16/20 | For Sale | $299,000 | 0.0% | $170 / Sq Ft |
| 06/01/2019 06/01/19 | Rented | $1,795 | 0.0% | -- |
| 05/28/2019 05/28/19 | Under Contract | -- | -- | -- |
| 04/30/2019 04/30/19 | For Rent | $1,795 | +5.6% | -- |
| 04/06/2018 04/06/18 | Rented | $1,700 | 0.0% | -- |
| 12/15/2017 12/15/17 | For Rent | $1,700 | +3.0% | -- |
| 05/01/2017 05/01/17 | Rented | $1,650 | 0.0% | -- |
| 04/25/2017 04/25/17 | Under Contract | -- | -- | -- |
| 04/16/2017 04/16/17 | Price Changed | $1,650 | -0.9% | $1 / Sq Ft |
| 04/03/2017 04/03/17 | For Rent | $1,665 | 0.0% | -- |
| 02/28/2017 02/28/17 | Sold | $231,800 | -5.0% | $131 / Sq Ft |
| 02/14/2017 02/14/17 | Pending | -- | -- | -- |
| 12/12/2016 12/12/16 | Price Changed | $244,000 | -0.2% | $138 / Sq Ft |
| 11/22/2016 11/22/16 | Price Changed | $244,500 | -0.2% | $139 / Sq Ft |
| 11/10/2016 11/10/16 | Price Changed | $244,900 | -0.4% | $139 / Sq Ft |
| 10/27/2016 10/27/16 | Price Changed | $245,900 | 0.0% | $139 / Sq Ft |
| 10/24/2016 10/24/16 | Price Changed | $246,000 | -0.2% | $139 / Sq Ft |
| 10/12/2016 10/12/16 | Price Changed | $246,500 | -0.2% | $140 / Sq Ft |
| 09/30/2016 09/30/16 | Price Changed | $247,000 | -0.8% | $140 / Sq Ft |
| 09/22/2016 09/22/16 | Price Changed | $249,000 | -2.4% | $141 / Sq Ft |
| 09/15/2016 09/15/16 | Price Changed | $255,000 | -3.8% | $145 / Sq Ft |
| 09/01/2016 09/01/16 | Price Changed | $265,000 | -1.5% | $150 / Sq Ft |
| 08/11/2016 08/11/16 | For Sale | $269,000 | -- | $152 / Sq Ft |
Tax History Compared to Growth
Tax History
| Year | Tax Paid | Tax Assessment Tax Assessment Total Assessment is a certain percentage of the fair market value that is determined by local assessors to be the total taxable value of land and additions on the property. | Land | Improvement |
|---|---|---|---|---|
| 2025 | $1,136 | $14,995 | -- | -- |
| 2024 | $1,151 | $14,281 | -- | -- |
| 2023 | $1,151 | $28,530 | $5,700 | $22,830 |
| 2022 | $1,127 | $21,850 | $4,370 | $17,480 |
| 2021 | $1,206 | $20,110 | $4,020 | $16,090 |
| 2020 | $1,421 | $18,870 | $3,770 | $15,100 |
| 2019 | $1,378 | $17,330 | $3,460 | $13,870 |
| 2018 | $1,337 | $16,200 | $3,240 | $12,960 |
| 2017 | $1,334 | $14,730 | $2,940 | $11,790 |
| 2016 | $1,318 | $13,450 | $2,690 | $10,760 |
| 2015 | $1,226 | $12,810 | $2,560 | $10,250 |
Agents Affiliated with this Home
-
Stephen Neal
S
Seller's Agent in 2025
Stephen Neal
Kenneth James Realty
(623) 238-0272
11 Total Sales
-
Zachary Cates
Z
Seller's Agent in 2020
Zachary Cates
PROS Realty LLC
(602) 369-0140
1 in this area
125 Total Sales
-
Noily Ehlenberger

Buyer's Agent in 2020
Noily Ehlenberger
American Realty Brokers
(602) 361-2999
1 in this area
87 Total Sales
-
Kenny May

Buyer Co-Listing Agent in 2020
Kenny May
American Realty Brokers
(602) 575-8337
1 in this area
5 Total Sales
-
Blaine Wright

Buyer's Agent in 2018
Blaine Wright
Paramount Management & Realty, LLC
(623) 695-0940
44 Total Sales
-
Rosey Caruso Reich
R
Buyer's Agent in 2017
Rosey Caruso Reich
Reich Realty, LLC
(877) 268-7007
7 Total Sales
Map
Source: Arizona Regional Multiple Listing Service (ARMLS)
MLS Number: 5482495
APN: 200-42-372
- 8835 W John Cabot Rd
- 8939 W Villa Rita Dr
- 8876 W Bluefield Ave
- 17912 N 88th Dr
- 9005 W Alda Way
- 8720 W Willowbrook Dr
- 8569 W Fullam St
- 8599 W Athens St
- 8958 W Rosemonte Dr
- 18525 N 85th Ave
- 8478 W Grovers Ave
- 18650 N 91st Ave Unit 1401
- 18650 N 91st Ave Unit 1501
- 18650 N 91st Ave Unit 3301
- 18650 N 91st Ave Unit 3701
- 18637 N 85th Ln
- 8500 W Saint John Rd
- 18130 N 92nd Ln
- 8737 W Kimberly Way
- 17910 N 92nd Ln
