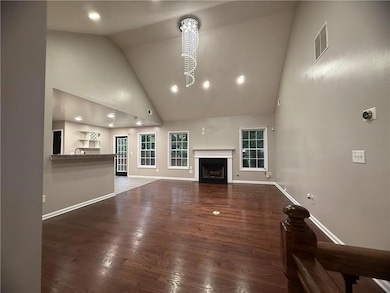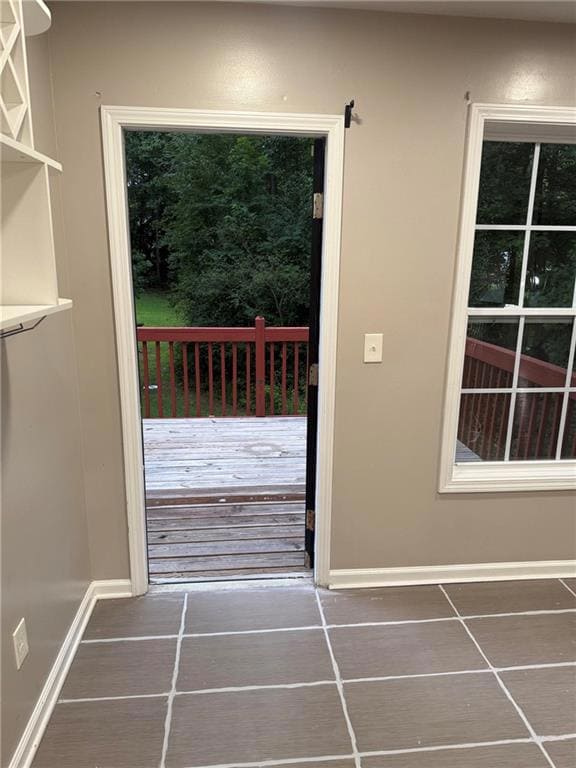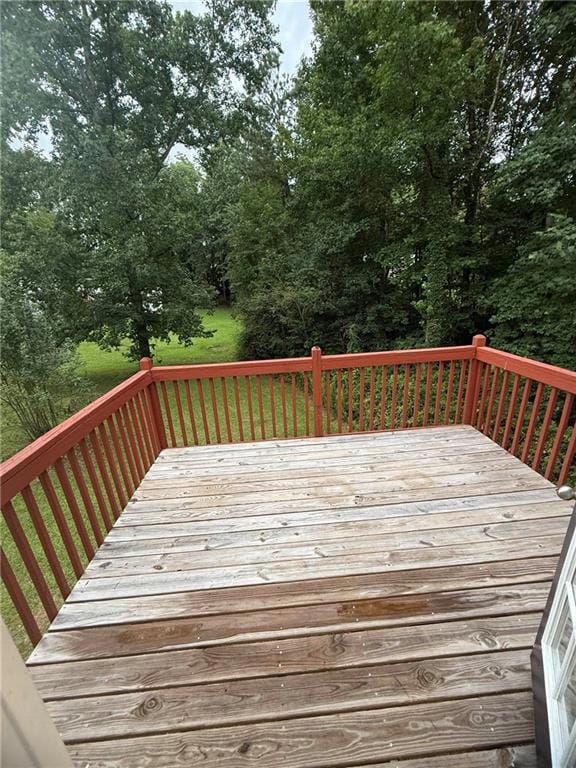8866 Everwood Dr Douglasville, GA 30134
Highlights
- Separate his and hers bathrooms
- Deck
- Wood Flooring
- Mountain View
- Traditional Architecture
- Main Floor Primary Bedroom
About This Home
This home should be your next rental home. The owners have done a great job maintaining and renovating this house. Lots to say about it. Beginning with the finished basement which is a plus if you have in-laws moving in or some teenagers needing their space. There is also a LARGE bonus room that can be converted into whatever you want from a movie theater room, man's cove, playroom, gym.... the basement has 2 rooms, bonus room and 1 bathroom. In the level upstairs 3 bedrooms and 2 baths. House with plenty of light and if you are not into formal dining, no worries, this house has its own breakfast area that opens to the back deck. The kitchen is beautiful. White cabinets, gas stove, pantry and great cooking space for cooking lovers. This well- maintained home is a must see!!! there will be a $60 charge of each applicant over 18 years old. Call agent for more information.
Home Details
Home Type
- Single Family
Year Built
- Built in 2006
Lot Details
- 0.45 Acre Lot
- Property fronts a private road
- Cul-De-Sac
- Back Yard Fenced
Parking
- 2 Car Garage
- Garage Door Opener
Home Design
- Traditional Architecture
- Composition Roof
- Aluminum Siding
- Vinyl Siding
Interior Spaces
- 2-Story Property
- Ceiling Fan
- Living Room with Fireplace
- Breakfast Room
- Formal Dining Room
- Bonus Room
- Mountain Views
- Fire and Smoke Detector
- Finished Basement
Kitchen
- Dishwasher
- Kitchen Island
- Solid Surface Countertops
Flooring
- Wood
- Carpet
- Ceramic Tile
Bedrooms and Bathrooms
- Primary Bedroom on Main
- Separate his and hers bathrooms
- Dual Vanity Sinks in Primary Bathroom
- Separate Shower in Primary Bathroom
Laundry
- Laundry on upper level
- Dryer
- Washer
Schools
- North Douglas Elementary School
- Stewart Middle School
- Douglas County High School
Utilities
- Central Heating and Cooling System
- Heating System Uses Natural Gas
- Gas Water Heater
- Satellite Dish
Additional Features
- Accessible Entrance
- Deck
Listing and Financial Details
- Security Deposit $2,500
- 12 Month Lease Term
- $75 Application Fee
Community Details
Overview
- Application Fee Required
- Ashworth Landing Subdivision
Pet Policy
- Pets Allowed
- Pet Deposit $50
Map
Source: First Multiple Listing Service (FMLS)
MLS Number: 7617374
- 8006 Bradshaw Ct Unit 2
- 8034 Bradshaw Ct
- 1526 Cave Springs Rd Unit 1
- 7201 Woodcreek Way
- 8072 Crystal Ln
- 1528 Wembley Dr
- 7847 Dogwood Way
- 7125 Creeksong Dr
- 7099 Skippingstone Way
- 7104 Skippingstone Way
- 1321 Waterton Trail
- 8208 Chicago Ave
- 8212 Chicago Ave
- 7092 Stonecreek Dr
- 8216 Chicago Ave
- 8220 Chicago Ave
- 7069 Littlebrook Way
- 8224 Chicago Ave
- 8074 Colton Creek Way
- 7220 Woodcreek Way
- 1121 Thackery Place
- 1529 Edgemoor Ln
- 7841 Melanie Dr
- 7121 Creeksong Dr
- 1390 Waterton Trail
- 1466 Fall Creek Trace N
- 7058 Creeksong Dr
- 1214 Foxwood Dr
- 7045 Creeksong Dr
- 8162 Brookbend Dr
- 6246 Bridlewood Ln
- 7196 Brodie Ct
- 6933 Stonewall Place
- 7755 Dallas Hwy
- 8370 Hollis St
- 8381 Hollis St Unit A
- 8424 Warren Dr Unit 8424
- 7388 Elm Ridge Ct







